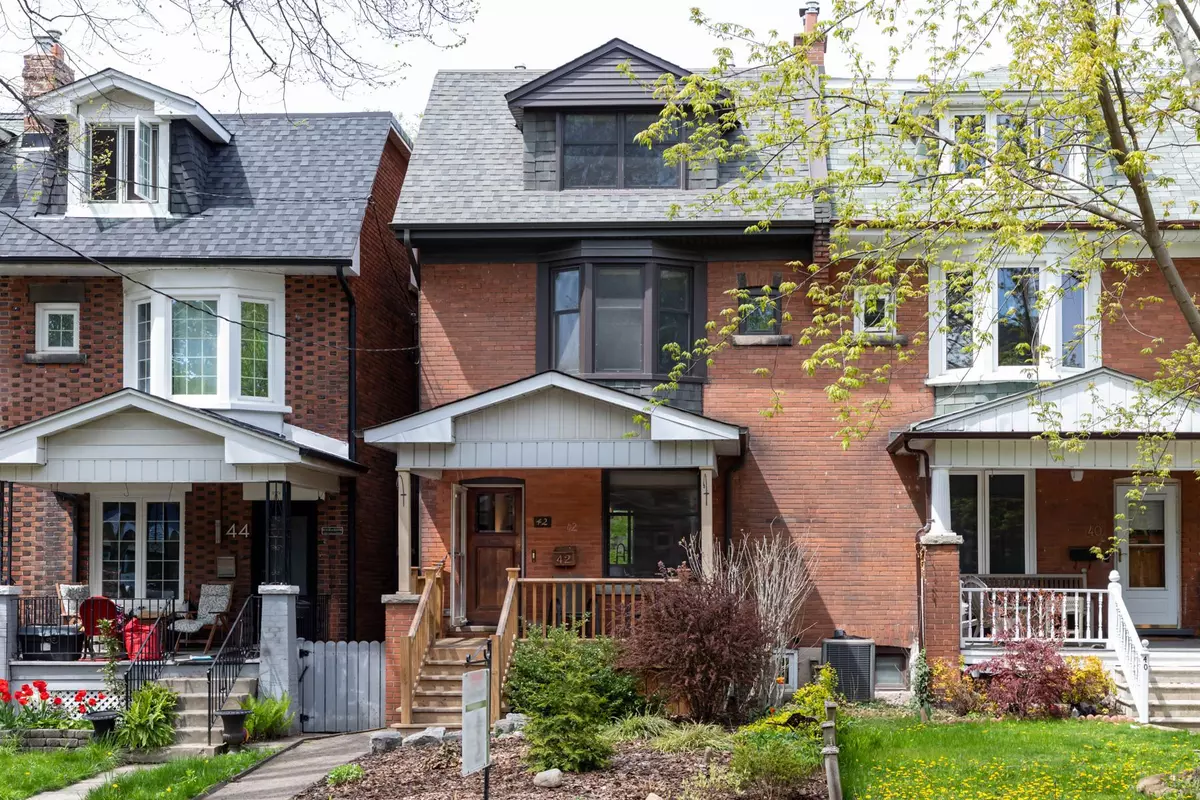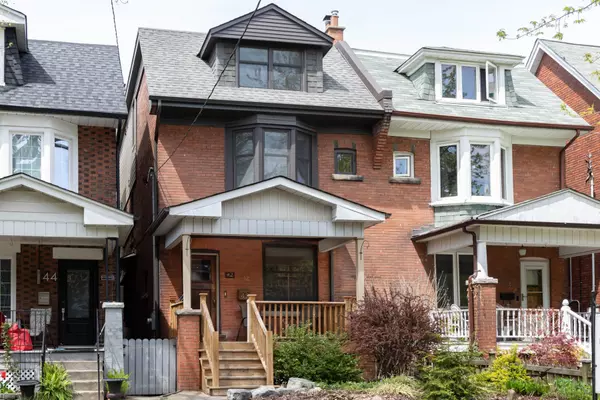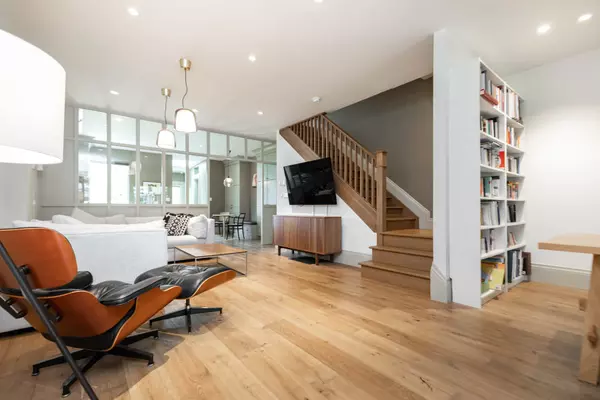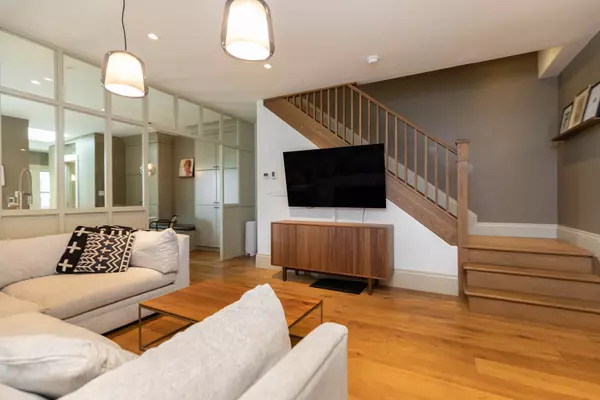$2,551,000
$2,199,000
16.0%For more information regarding the value of a property, please contact us for a free consultation.
42 Kenneth AVE Toronto W02, ON M6P 1H9
5 Beds
3 Baths
Key Details
Sold Price $2,551,000
Property Type Multi-Family
Sub Type Semi-Detached
Listing Status Sold
Purchase Type For Sale
Approx. Sqft 2500-3000
Subdivision High Park North
MLS Listing ID W5974000
Sold Date 08/01/23
Style 3-Storey
Bedrooms 5
Annual Tax Amount $8,828
Tax Year 2023
Property Sub-Type Semi-Detached
Property Description
Must See! This is a rare opportunity to own such a special property. Ideal for a modern family -entertaining, growing kids & working from home. Exceptional back to bricks complete high end custom rebuild/reno 2016/2017-incl. new walls, floors, joists & 2 full HVAC systems. Roof removed & 3rd storey reconstructed as 3 full bedrms & bath, feels like most 2nd floors! 42 Kenneth oozes style & grace. Elegant & endless 3450 SF home (incl. lower level) in this extra wide semi. Luxury abounds! Expansive open concept principal rooms. Soaring ceilings. Top of the line kit. w/ integrated Thermador appliances & heated flrs. Bonus Mudroom & main flr powder when entering from back via lane (2 car side by side pkg). Spacious Primary Retreat w/ walk in closet & Spa like Ensuite. Loads of storage/closets/cabinetry throughout. Sound abatement installed in key locations. Roughed-in extra ensuite bath off 2nd floor back bdrm. Spacious virtually kid-proof family playroom in lower level plus Walk out.
Location
Province ON
County Toronto
Community High Park North
Area Toronto
Zoning Residential
Rooms
Family Room Yes
Basement Finished with Walk-Out, Separate Entrance
Kitchen 1
Interior
Cooling Central Air
Exterior
Parking Features Lane
Pool None
Lot Frontage 20.6
Lot Depth 136.25
Total Parking Spaces 2
Others
ParcelsYN No
Read Less
Want to know what your home might be worth? Contact us for a FREE valuation!

Our team is ready to help you sell your home for the highest possible price ASAP





