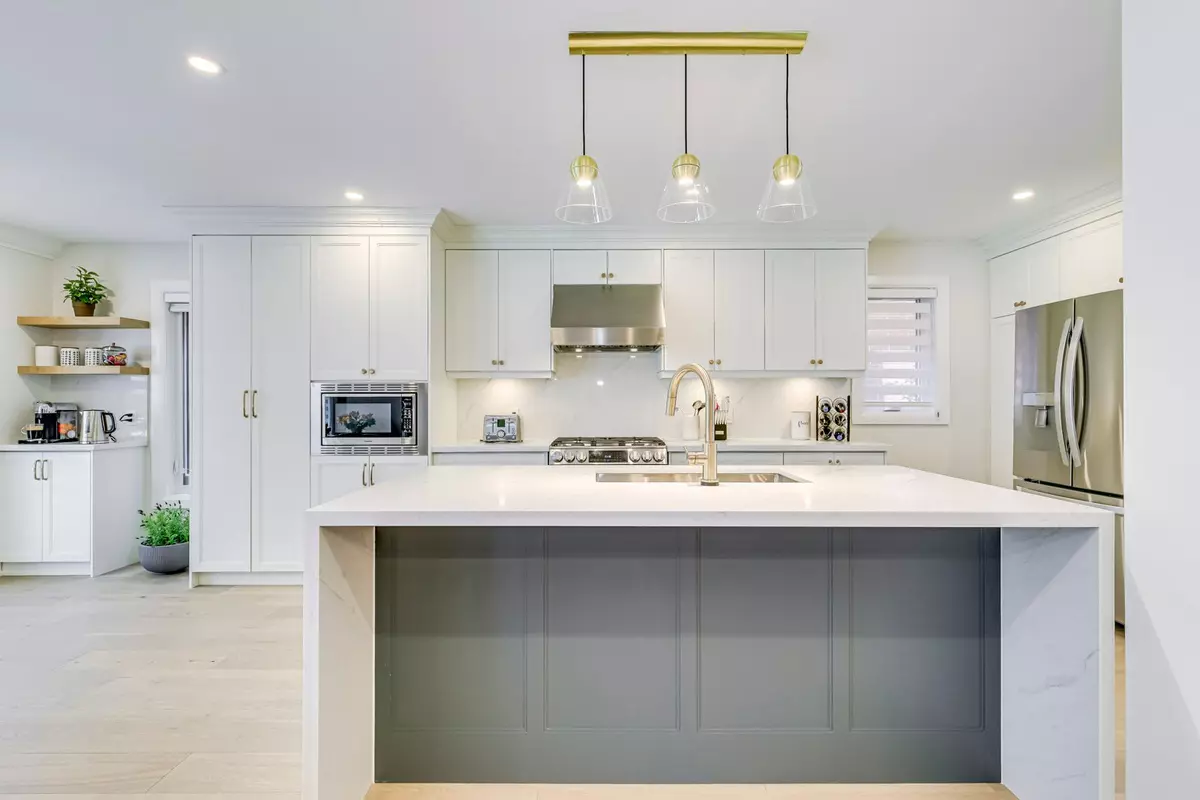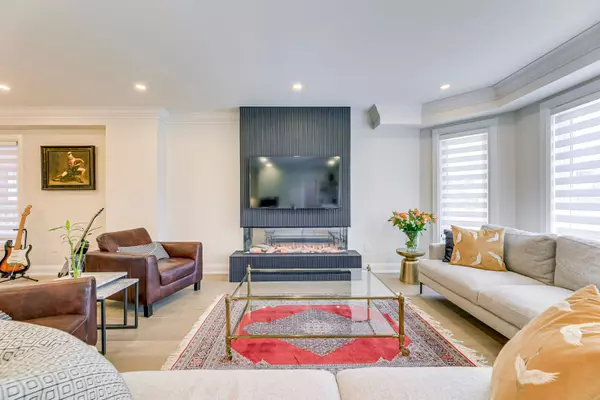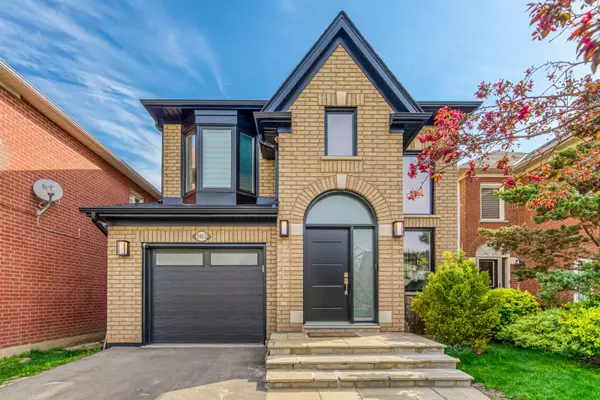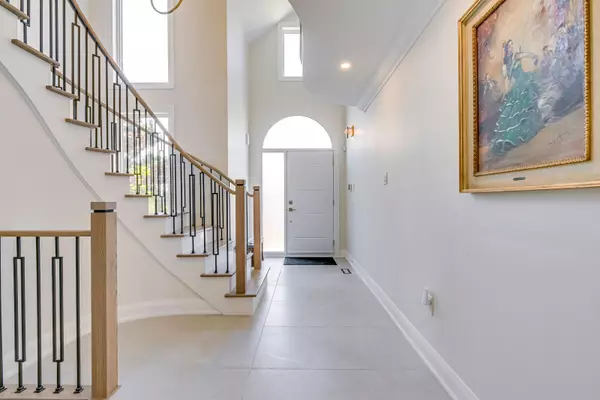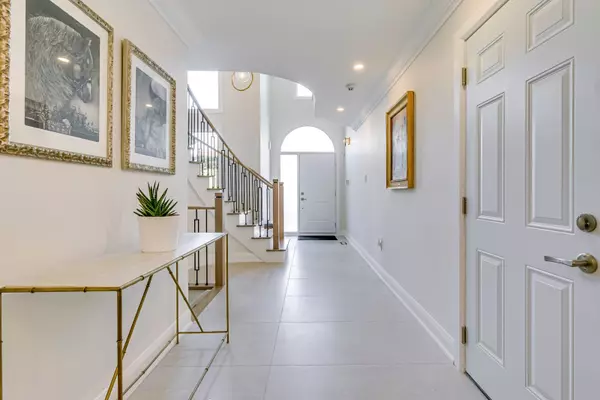$1,616,000
$1,497,800
7.9%For more information regarding the value of a property, please contact us for a free consultation.
5913 LEESIDE CRES Mississauga, ON L5M 5L8
5 Beds
4 Baths
Key Details
Sold Price $1,616,000
Property Type Single Family Home
Sub Type Detached
Listing Status Sold
Purchase Type For Sale
Subdivision Central Erin Mills
MLS Listing ID W5982508
Sold Date 07/28/23
Style 2-Storey
Bedrooms 5
Annual Tax Amount $5,740
Tax Year 2022
Property Sub-Type Detached
Property Description
EVERYTHING is New 2022/2023! House is Renovated TOP to BOTTOM! Must see to appreciate this beautifully upgraded 4+1 Beds and 3.5 Baths home! Spectacular Cathedral Entrance leading to an Open Space between Kitchen, Dining and Family and Walk out to a Covered Deck and New Shed house in backyard. High End S/S Appliances and a Coffee station is yours to use and enjoy! Laundry is conveniently located on 2nd floor along with a Massive Primary Bedroom and 3pcs Ensuite bath with a walk-in Closet accessed through a stylish Barndoor, 3 Bedrooms and a 4pcs Baths. Finished Basement with lots of Storage Closets and Space, 5th Bedroom with walk in closet, a 3 pcs Bath, a Recreational Room with a Wet Bar and Fridge. Owned Furnace & AC 2022! New 2022 Roof, Soffits, Gutter, Downspout and Eavestrough! New Silent Garage Door and Front Patio stones. Located In Sought after High Ranking Gonzaga/John Fraser School District, Close to Credit Valley Hospital, Hwy 403/401/407.
Location
Province ON
County Peel
Community Central Erin Mills
Area Peel
Zoning R5
Rooms
Family Room Yes
Basement Finished, Full
Kitchen 1
Separate Den/Office 1
Interior
Cooling Central Air
Exterior
Parking Features Private Double
Garage Spaces 1.0
Pool None
Lot Frontage 32.0
Lot Depth 115.0
Total Parking Spaces 4
Others
ParcelsYN No
Read Less
Want to know what your home might be worth? Contact us for a FREE valuation!

Our team is ready to help you sell your home for the highest possible price ASAP

