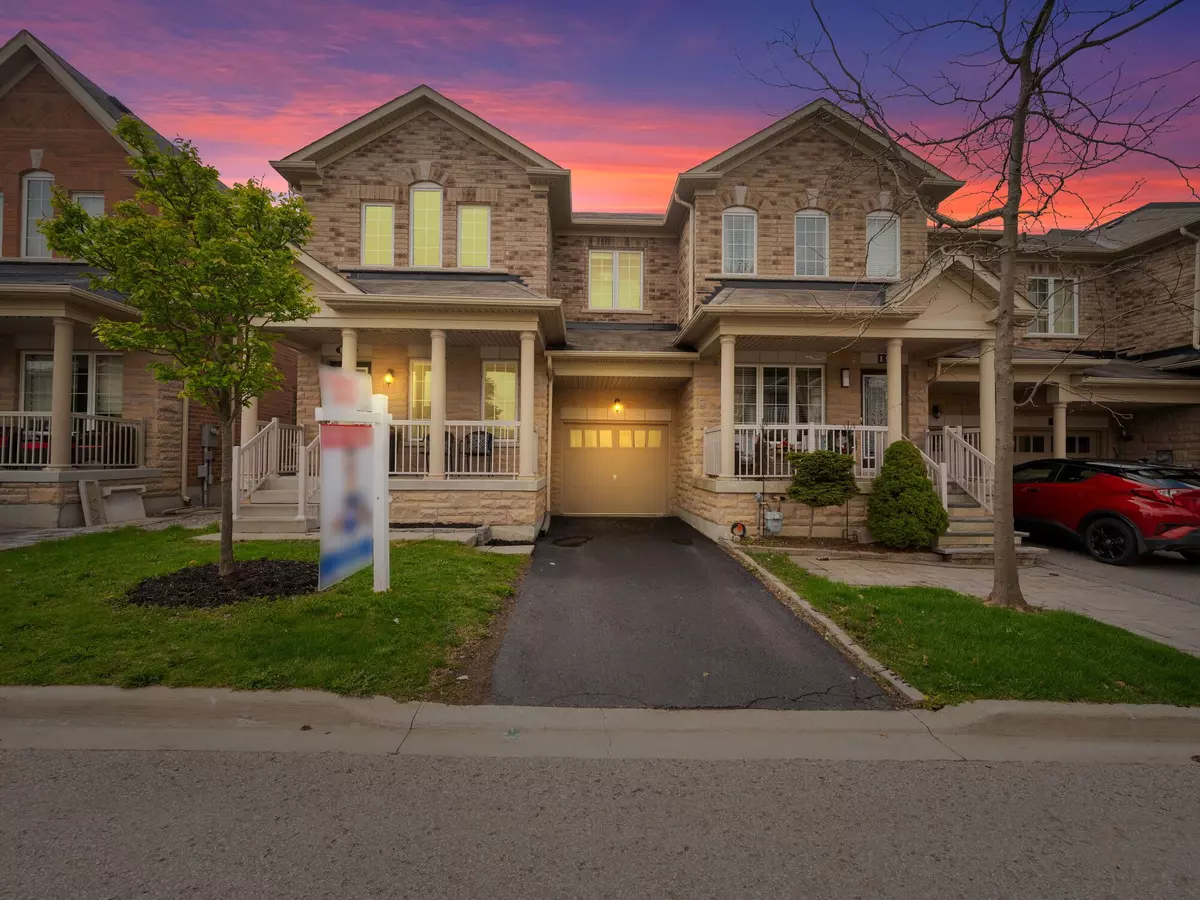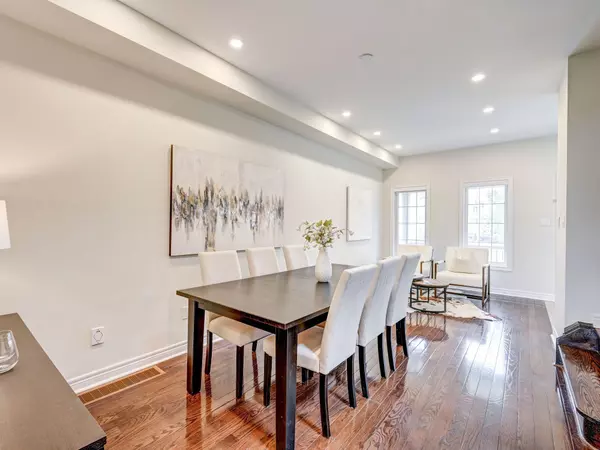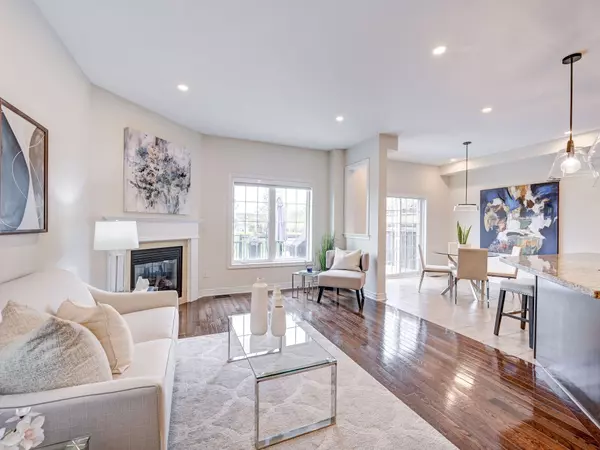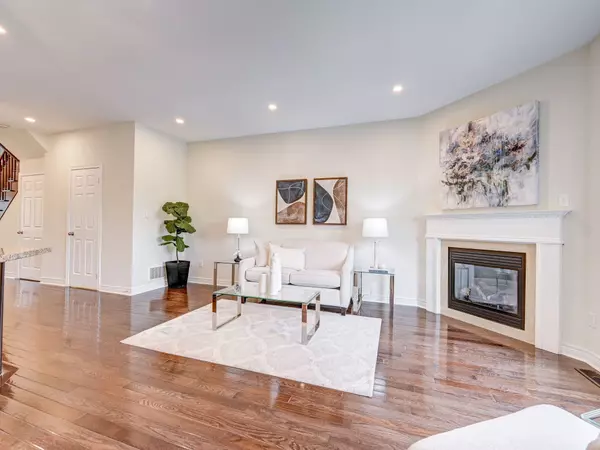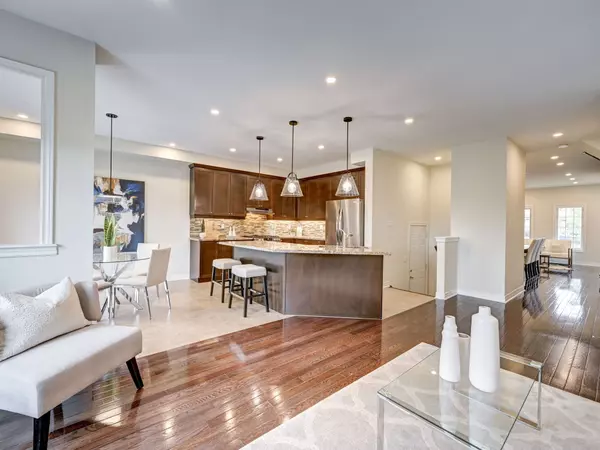$1,330,000
$1,199,000
10.9%For more information regarding the value of a property, please contact us for a free consultation.
17 Sorgenti DR S Vaughan, ON L4H 0R8
3 Beds
3 Baths
Key Details
Sold Price $1,330,000
Property Type Condo
Sub Type Att/Row/Townhouse
Listing Status Sold
Purchase Type For Sale
Approx. Sqft 2000-2500
Subdivision Vellore Village
MLS Listing ID N5952632
Sold Date 07/13/23
Style 2-Storey
Bedrooms 3
Annual Tax Amount $4,581
Tax Year 2022
Property Sub-Type Att/Row/Townhouse
Property Description
Welcome To Your Dream Home In The Heart Of Vellore Village! This Stunning 2-Story Home Is The
Perfect Blend Of Modern Design And Functional Elegance. Boasting A Spacious And Open-Concept Layout,
This Home Is An Entertainer's Dream. This Beautiful Kitchen Features Granite Countertops, A Stylish
Backsplash, Put Lights And Stainless Steel Appliances. The Undermount Sink And Valance Lighting Add
A Touch Of Sophistication To This Already Impressive Space. As You Make Your Way Upstairs, You'll Be
Greeted By Large Bedrooms, Each Featuring A Walk-In Closet. The Hardwood Flooring Throughout Creates
A Warm And Inviting Ambiance, While The Ample Natural Light Floods The Home Creating An Inviting
Atmosphere. The Professionally Finished Basement Is A Great Additional Space For A Variety Of Uses,
Such As A Home Office Or A Cozy Family Room. The Beautifully Landscaped Backyard Oasis Features An
Oversized Deck - The Perfect Setting For Outdoor Gatherings And Entertaining.
Location
Province ON
County York
Community Vellore Village
Area York
Rooms
Family Room Yes
Basement Finished
Kitchen 1
Interior
Cooling Central Air
Exterior
Parking Features Private
Garage Spaces 1.0
Pool None
Lot Frontage 28.97
Lot Depth 78.82
Total Parking Spaces 2
Read Less
Want to know what your home might be worth? Contact us for a FREE valuation!

Our team is ready to help you sell your home for the highest possible price ASAP

