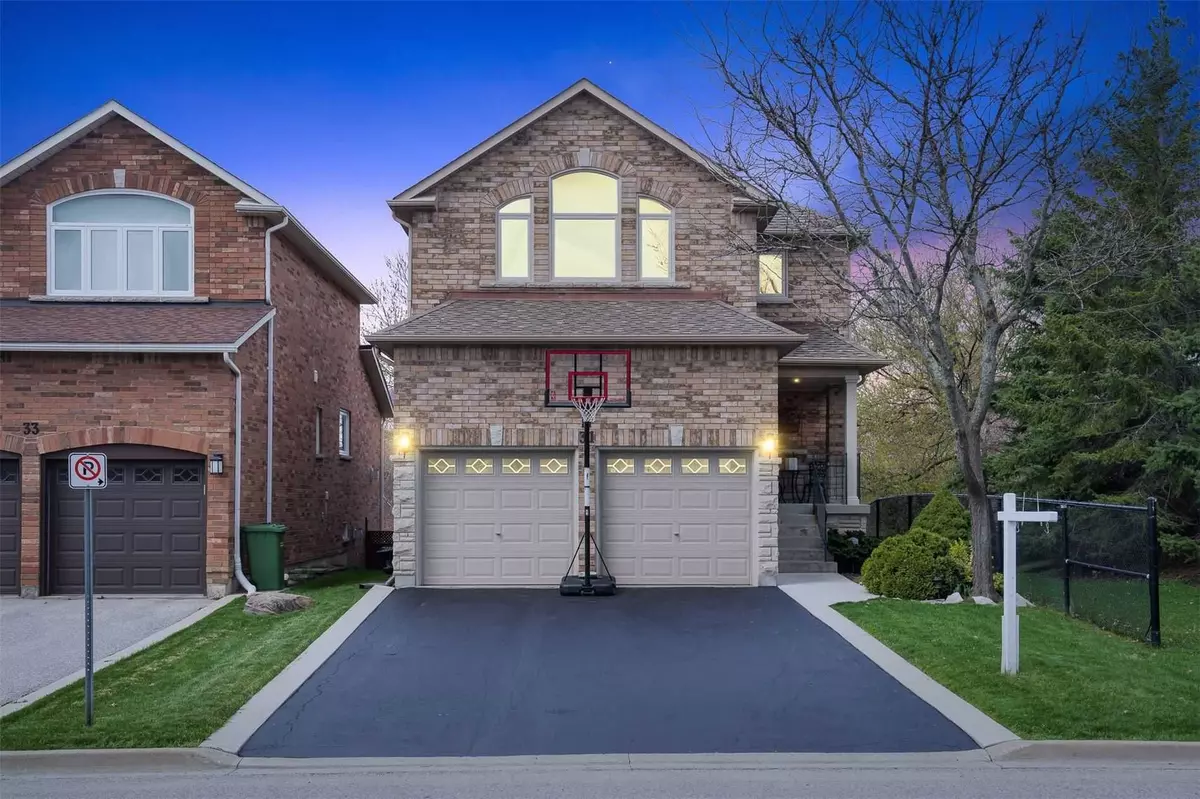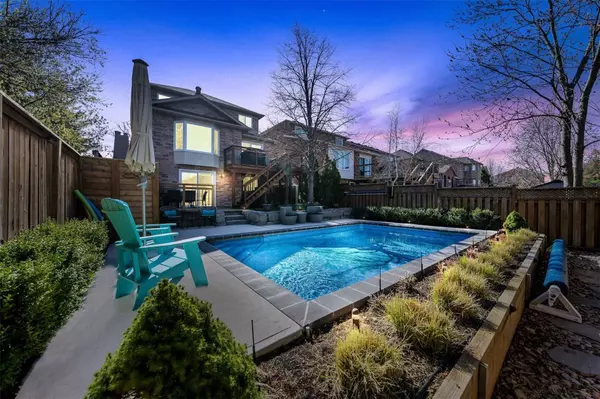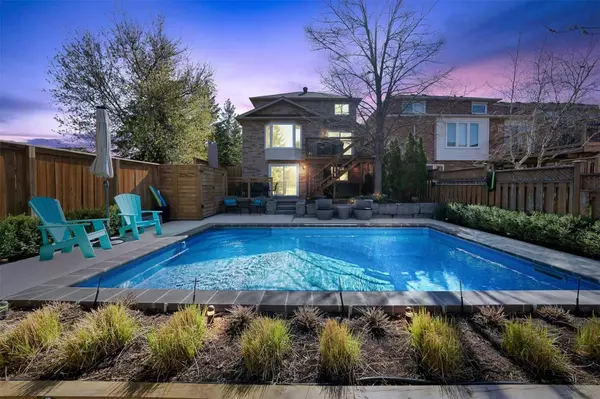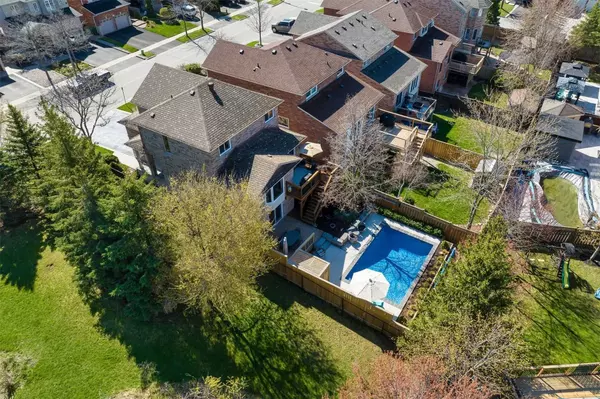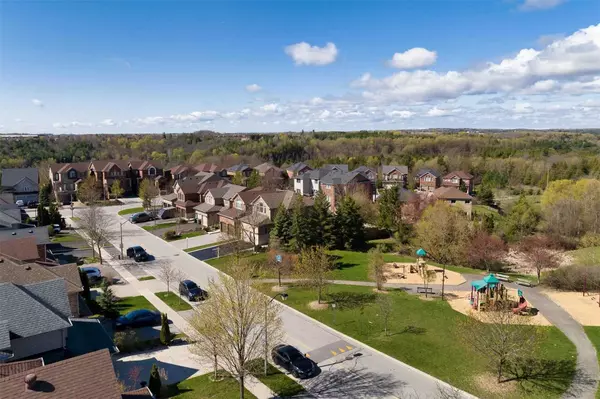$1,320,000
$1,188,000
11.1%For more information regarding the value of a property, please contact us for a free consultation.
31 Shangrila TER Caledon, ON L7E 2M9
3 Beds
4 Baths
Key Details
Sold Price $1,320,000
Property Type Single Family Home
Sub Type Detached
Listing Status Sold
Purchase Type For Sale
Subdivision Bolton West
MLS Listing ID W6050755
Sold Date 08/10/23
Style 2-Storey
Bedrooms 3
Annual Tax Amount $5,559
Tax Year 2022
Property Sub-Type Detached
Property Description
Spectacular Views Await You! Top 8 Reasons You Will Love This Home: 1) Well-Maintained 3 Bedroom, 4 Bathroom Home Located In A Desirable Neighbourhood In Bolton, Walking Distance To Humber Grove Park 2) Over $200K Invested In A Backyard Oasis With An Inground Swimming Pool 3) Bright Eat-In Kitchen With Large Windows & A Sliding Glass-Door Walkout To A Beautiful Tiered Deck 4) An Open-Concept Dining & Family Room With Hardwood Flooring Throughout 5) Three Spacious Bedrooms On The Second Floor W/ Two Full Bathrooms 6) An Abundance Of Luxurious Updates Including Modern Kitchen Cabinetry & Granite Countertops With S/S Appliances 7) Fully Finished Walkout Basement W/ Large Windows, Capability To Complete As A Cozy Movie Room W/ A 3 Pcs Bath 8) A Fully Fenced Backyard With A Deck & Professional Stone Patio, An Oversized 2-Car Garage W/ Plenty Of Shelving, Storage Space, Direct Garage Access To The Home, Freshly Painted (2023). Luxurious Living Space Of Approximately 2,300 Sq.Ft. Must View!
Location
Province ON
County Peel
Community Bolton West
Area Peel
Rooms
Family Room Yes
Basement Finished with Walk-Out, Separate Entrance
Kitchen 1
Interior
Cooling Central Air
Exterior
Parking Features Private Double
Garage Spaces 2.0
Pool Inground
Lot Frontage 35.1
Lot Depth 118.11
Total Parking Spaces 6
Others
Senior Community Yes
Read Less
Want to know what your home might be worth? Contact us for a FREE valuation!

Our team is ready to help you sell your home for the highest possible price ASAP

