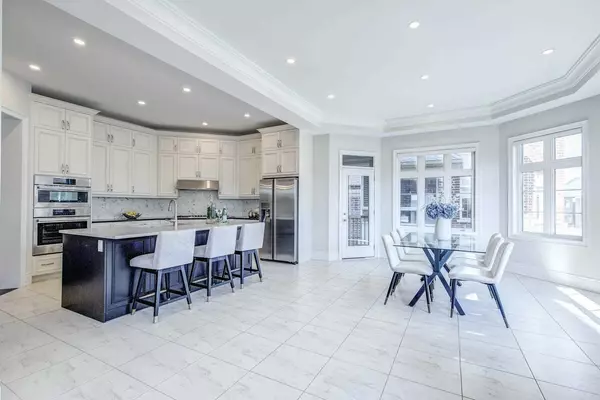$2,840,800
$2,999,888
5.3%For more information regarding the value of a property, please contact us for a free consultation.
33 Scuffler DR Vaughan, ON L6A 4Y7
4 Beds
5 Baths
Key Details
Sold Price $2,840,800
Property Type Single Family Home
Sub Type Detached
Listing Status Sold
Purchase Type For Sale
Approx. Sqft 3500-5000
Subdivision Patterson
MLS Listing ID N6027423
Sold Date 07/28/23
Style 2-Storey
Bedrooms 4
Annual Tax Amount $10,835
Tax Year 2022
Property Sub-Type Detached
Property Description
Chic Luxury! Spectacular Home With 3-Car Tandem Garage In One Of The Most Desirable Upper Thornhill Estates Neighborhood Of Patterson! Features Huge Walk-Out Basement & Sunny South-Side Backyard!Nestled On A Premium 50 Ft Lot This Amazing Home Offers 4 Large Ensuite Bedrms; 4328 Sf A.G.; Inviting Foyer W/20 Ft Ceilings; Grand Living Rm W/14 Ft Ceilings;Chef's Kitchen With Built-In Appliances,Centre Island,Pantry,Upgraded Cabinets&Marble Backsplash,Huge Eat-In Area Overlooking South&Open To Oversized Family Rm Offering Gas Fireplace,Coffered Ceilings & Pot Lights;Formal Dining Rm W/Coffered Ceilings -Set For Dinner Parties;Large Office;Mudroom;10 Ft Smooth Ceilings/M;Hardwd Flrs T-Out;2nd Flr Laundry; 8 Ft Drs!Highlights Principal Rooms,Each With It's Own Ensuite Bathroom& Large Walk-In Closet -Perfect For Growing Or Multi-Generational Family!Primary Retreat Is The Place To Relax,It Offers 6-Pc Ensuite,Large W/I Closet W/Organizers& Huge Rotunda To Lounge& Enjoy!This Is The One! See 3D!
Location
Province ON
County York
Community Patterson
Area York
Zoning Walk Out Basement! Steps To Top Schools!
Rooms
Family Room Yes
Basement Partially Finished, Walk-Out
Kitchen 1
Interior
Cooling Central Air
Exterior
Parking Features Private Double
Garage Spaces 3.0
Pool None
Lot Frontage 50.25
Lot Depth 111.62
Total Parking Spaces 7
Building
Lot Description Irregular Lot
Others
Senior Community Yes
Read Less
Want to know what your home might be worth? Contact us for a FREE valuation!

Our team is ready to help you sell your home for the highest possible price ASAP





