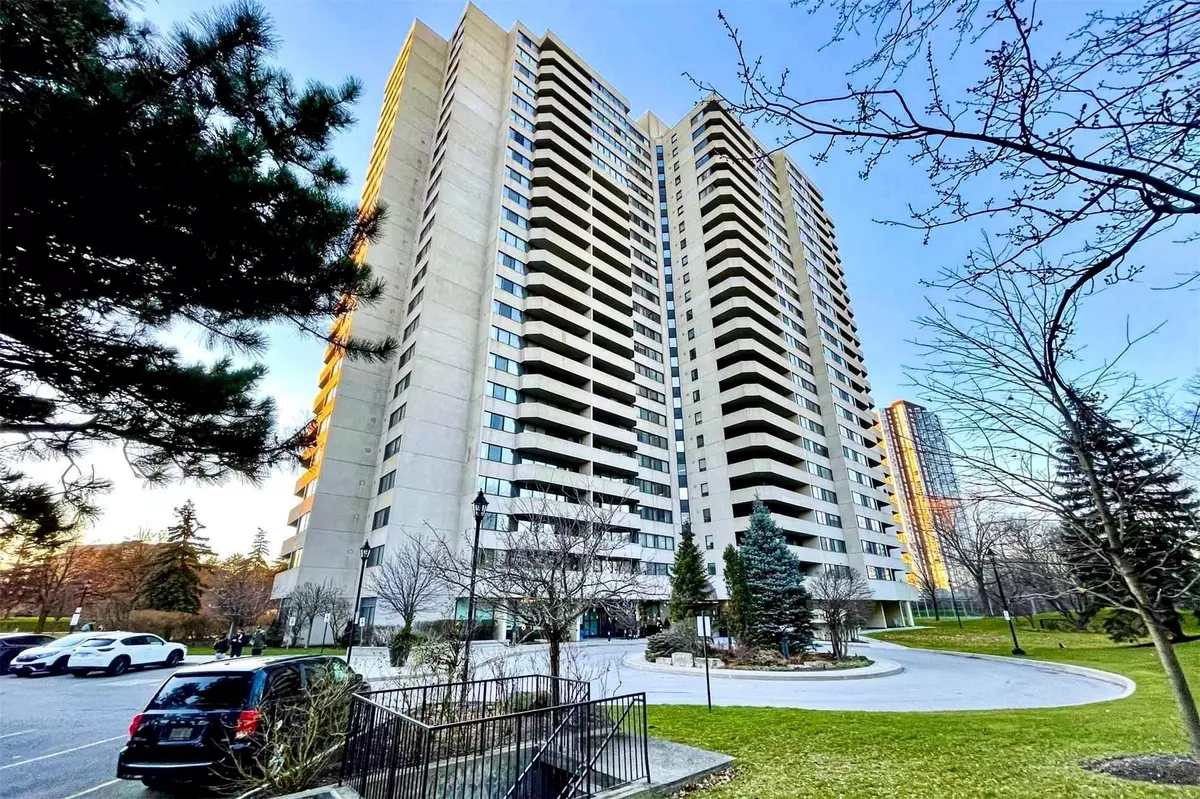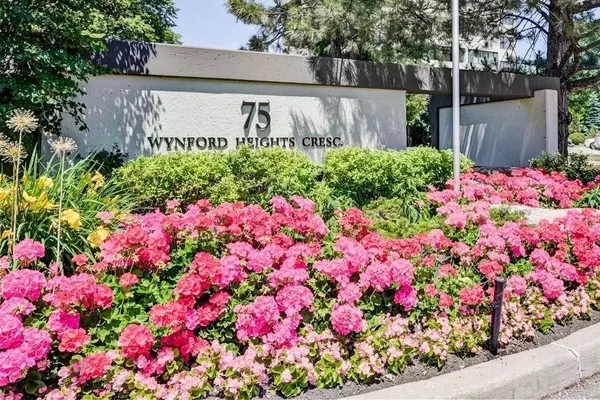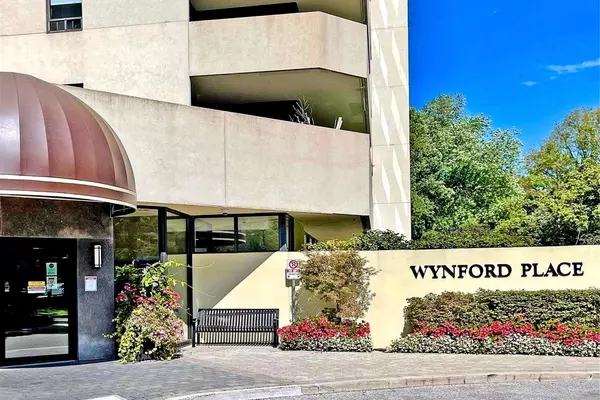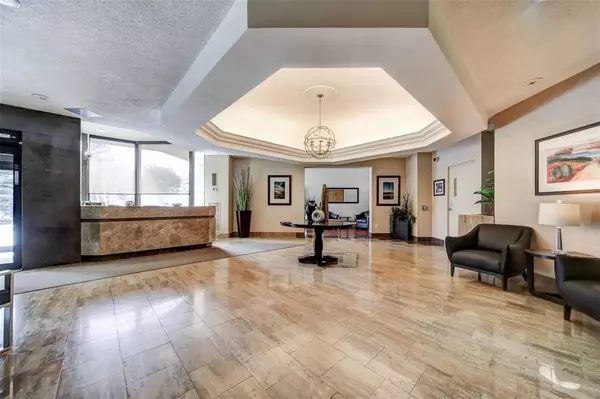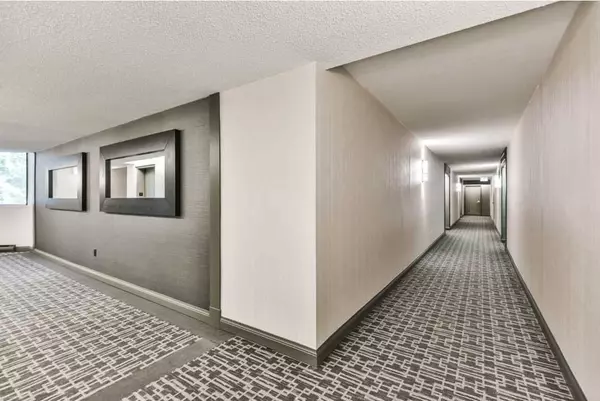$850,000
$895,000
5.0%For more information regarding the value of a property, please contact us for a free consultation.
75 Wynford Hts CRES #2102 Toronto C13, ON M3C 3H9
3 Beds
2 Baths
Key Details
Sold Price $850,000
Property Type Condo
Sub Type Condo Apartment
Listing Status Sold
Purchase Type For Sale
Approx. Sqft 1800-1999
Subdivision Banbury-Don Mills
MLS Listing ID C5906832
Sold Date 06/29/23
Style Apartment
Bedrooms 3
HOA Fees $1,749
Annual Tax Amount $3,121
Tax Year 2022
Property Sub-Type Condo Apartment
Property Description
*This Beautifully Proportioned Suite Has Been Meticulously Maintained By The Current Owner For Close To 30 Years But Is In Need Of Updating *It Is Definitely A Preferred Layout And Is One Of The Largest Units In The Building - Boasting 1826 Sq Ft *It Enjoys Amazing North, East and West Views *2/3 Bedrooms *2 Bathrooms *Large Ensuite Laundry Room *A Large Pantry Ensuite Storage Room *3 Large Balconies *2 Large Side By Side Parking Spots *Additional Spacious Locker Room 5' Wide x 8' Deep x 6' High In The Sub Basement Of The Building *The Building Boasts Wonderful Amenities Including 24 Hr Security, Large Party Room, Exercise Room, Indoor Pool & Whirlpool, Squash Court (Sometimes Used As A Driving Range), Outdoor Tennis Court, Workshop And Visitor Parking *This Building Is Set On Over 4 Acres Of Park-Like Land *Handy To Trails In The Ravine | Don Valley Parkway | Highway 401 | Airport | Shops At Don Mills | Bayview Village | Donalda Golf | Flemingdon Park Golf | Eglinton Crosstown LRT *
Location
Province ON
County Toronto
Community Banbury-Don Mills
Area Toronto
Zoning Residential
Rooms
Family Room Yes
Basement None
Kitchen 1
Separate Den/Office 1
Interior
Cooling Central Air
Exterior
Parking Features Underground
Garage Spaces 2.0
Amenities Available Concierge, Gym, Indoor Pool, Party Room/Meeting Room, Tennis Court, Visitor Parking
Exposure North West
Total Parking Spaces 2
Building
Locker Ensuite+Exclusive
Others
Pets Allowed Restricted
Read Less
Want to know what your home might be worth? Contact us for a FREE valuation!

Our team is ready to help you sell your home for the highest possible price ASAP

