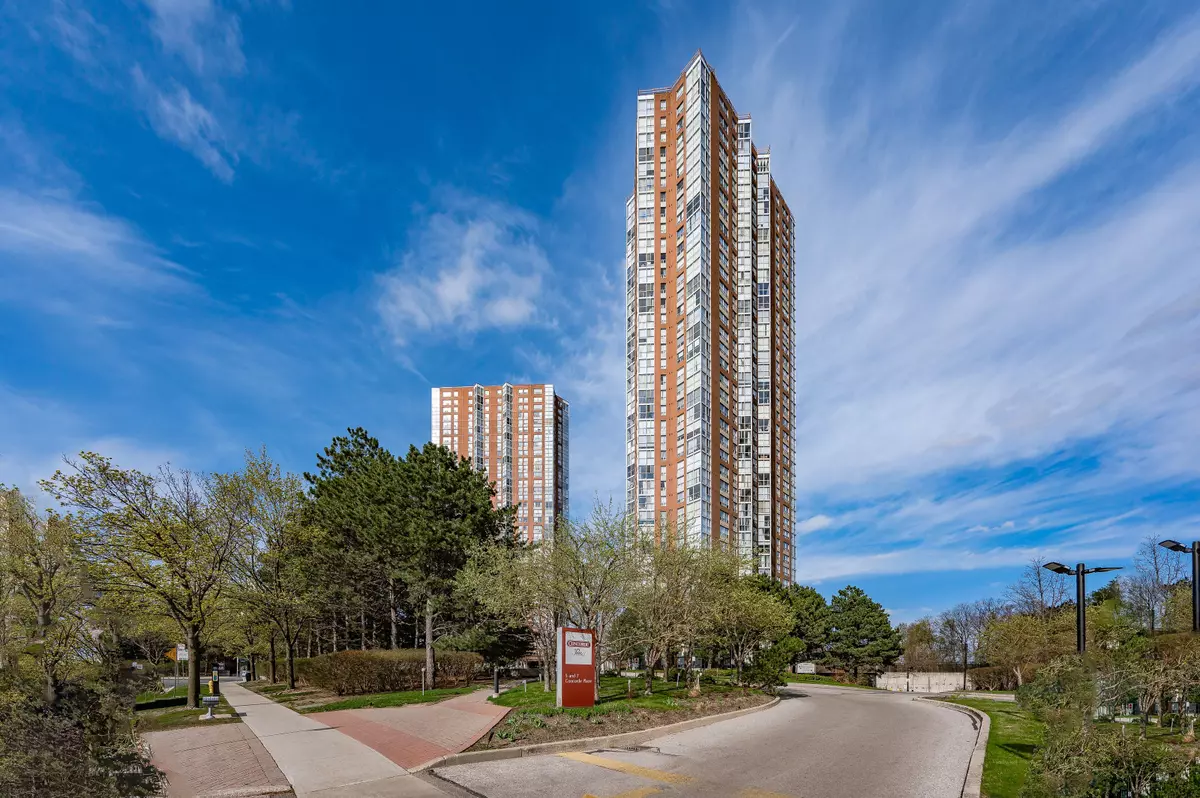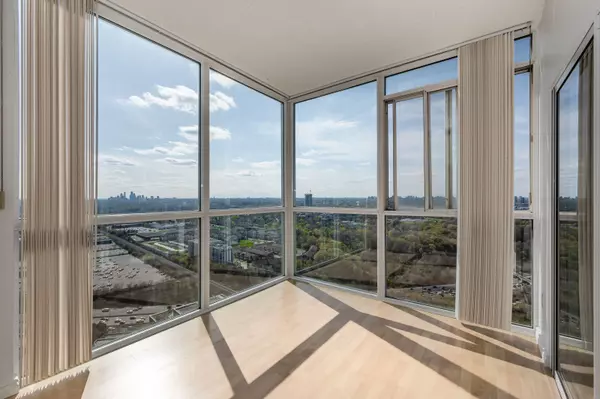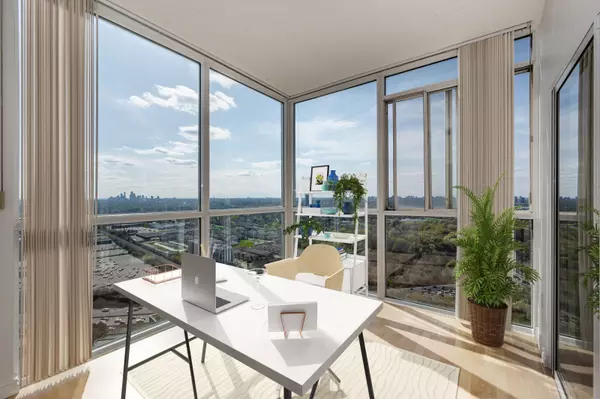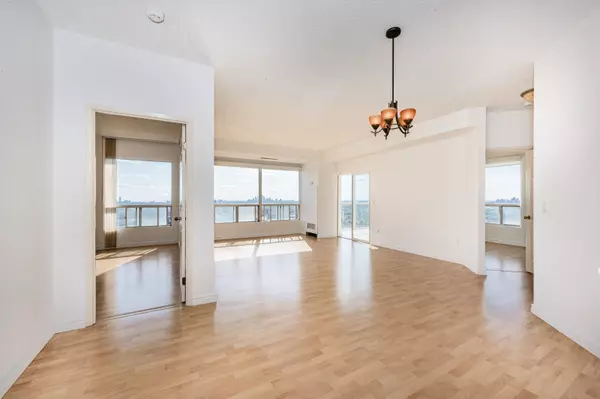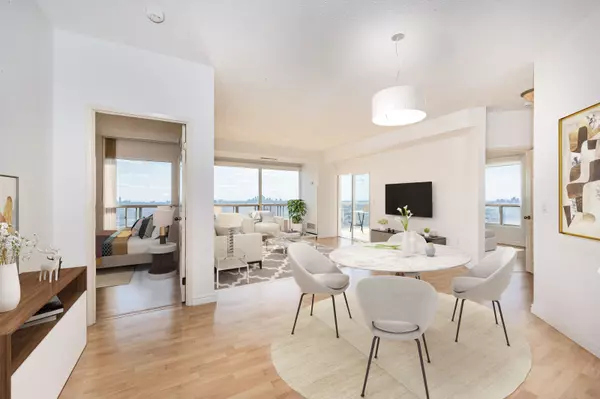$750,000
$729,988
2.7%For more information regarding the value of a property, please contact us for a free consultation.
7 Concorde PL #3608 Toronto C13, ON M3C 3N4
2 Beds
2 Baths
Key Details
Sold Price $750,000
Property Type Condo
Sub Type Condo Apartment
Listing Status Sold
Purchase Type For Sale
Approx. Sqft 1200-1399
Subdivision Banbury-Don Mills
MLS Listing ID C5917144
Sold Date 06/15/23
Style Apartment
Bedrooms 2
HOA Fees $871
Annual Tax Amount $2,325
Tax Year 2022
Property Sub-Type Condo Apartment
Property Description
A Must See! Nestled High Above the DVP. This Sun Filled Condo is Waiting for You! Newly Painted, This Suite Offers Stunning Panoramic Views of the Toronto Skyline and the Aga Khan Museum. This Wonderful Condo Complex is Located Close Transit, Shops (Including The Shops at Don Mills), Parks, Biking and Hiking Trails and So Much More! Did I Mention the Incredible Amenities? Indoor Pool, Exercise Room, Squash and Tennis Courts, Games Room, Meeting Room, Party Room, Library, 3 Guest Suites and Even a Work Shop! Plus We Can't Forget The Safety of 24 Hour Concierge. What More Could You Ask For? Not Much, But in Case You Were Wondering 2 Underground Parking Spots and Yes a Locker!! This Suite is One You Don't Want To Miss!! Perfect For First Time Buyers or Those Looking to Downsize. Yes, it's Time...You Can Finally Put That Snow Shovel and Your Gardening Tools to Rest!! Come Have a Look...I Promise You Won't Be Disappointed!!
Location
Province ON
County Toronto
Community Banbury-Don Mills
Area Toronto
Zoning RESIDENTIAL
Rooms
Family Room No
Basement None
Kitchen 1
Interior
Cooling Central Air
Exterior
Parking Features Underground
Garage Spaces 2.0
Amenities Available Concierge, Exercise Room, Game Room, Guest Suites, Indoor Pool, Party Room/Meeting Room
Exposure South West
Total Parking Spaces 2
Building
Locker Owned
Others
Pets Allowed Restricted
Read Less
Want to know what your home might be worth? Contact us for a FREE valuation!

Our team is ready to help you sell your home for the highest possible price ASAP

