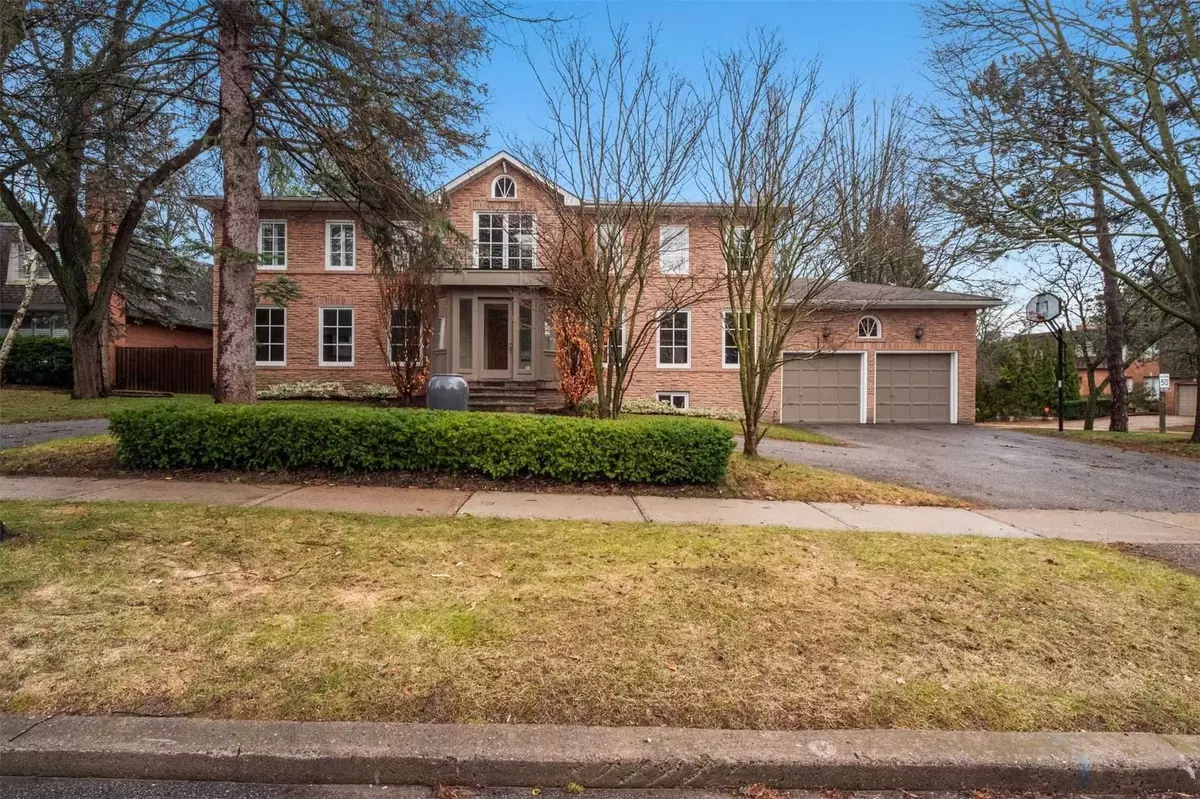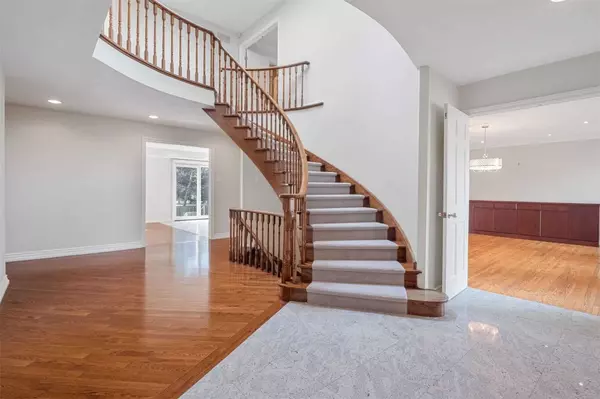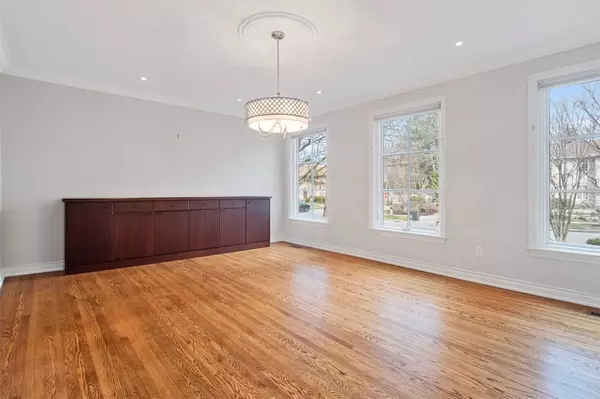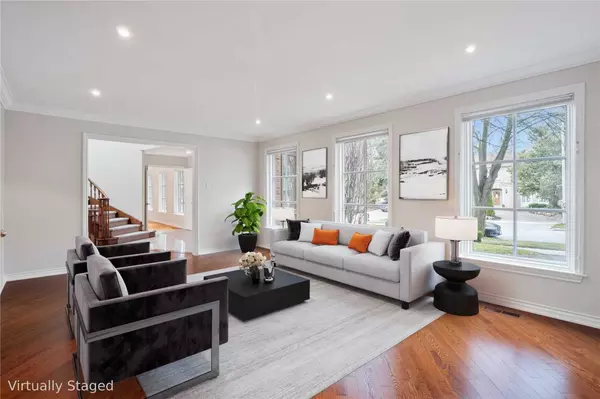$4,110,000
$3,988,000
3.1%For more information regarding the value of a property, please contact us for a free consultation.
3 Sagewood DR Toronto C13, ON M3B 1T5
5 Beds
5 Baths
Key Details
Sold Price $4,110,000
Property Type Single Family Home
Sub Type Detached
Listing Status Sold
Purchase Type For Sale
Subdivision Banbury-Don Mills
MLS Listing ID C6038169
Sold Date 07/20/23
Style 2-Storey
Bedrooms 5
Annual Tax Amount $15,918
Tax Year 2022
Property Sub-Type Detached
Property Description
Superb Corner Premium Lot With Dramatic Curb Appeal! In The Heart Of York Mills & Bayview - One Of Toronto's Most Desirable Neighbourhoods. Move Right In To This Sprawling Updated Classic 2-Storey Georgian Masterpiece Or Build Your Dream Amongst Multi-Million $ Homes. Renovated Gourmet Kitchen With Top Of The Line Appliances Open To Family Room W/Walk Out To Composite Deck And Landscaped Rear Gardens, Graciously Proportioned Principal Rooms. Sprawling Primary Bedroom W/ 6Pc Fully Renovated Ensuite, Wic And A Private Entry To The Sun Filled Den/Sitting Area. Main Floor Office Or Separate Media Room. L/L Boasts Rec Room W/Walk Up To Lush Backyard Oasis,5th Bedroom, Separate Entrance+Ample Storage. Situated In The Highly-Coveted Denlow & York Mills School District And A Short Drive To Endless Amenities; Shops, Restaurants, Private Schools, Hospital & Hwy 401/404/Dvp.
Location
Province ON
County Toronto
Community Banbury-Don Mills
Area Toronto
Rooms
Family Room Yes
Basement Finished with Walk-Out, Full
Kitchen 1
Separate Den/Office 1
Interior
Cooling Central Air
Exterior
Parking Features Circular Drive
Garage Spaces 2.0
Pool None
Lot Frontage 106.82
Lot Depth 128.0
Total Parking Spaces 9
Building
Lot Description Irregular Lot
Others
Senior Community Yes
Read Less
Want to know what your home might be worth? Contact us for a FREE valuation!

Our team is ready to help you sell your home for the highest possible price ASAP





