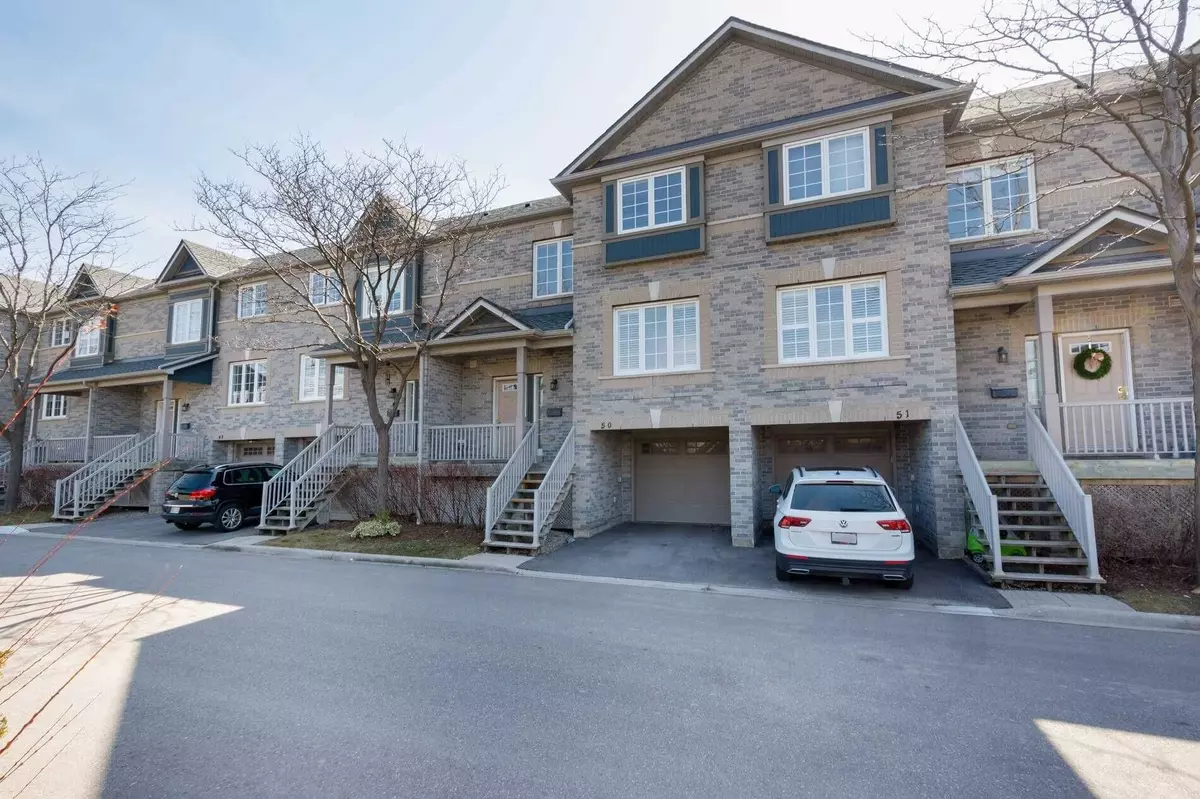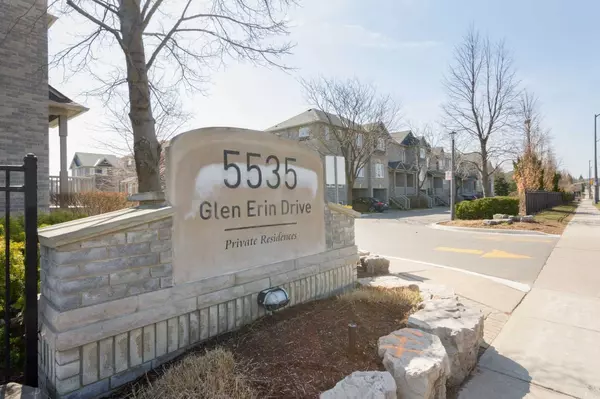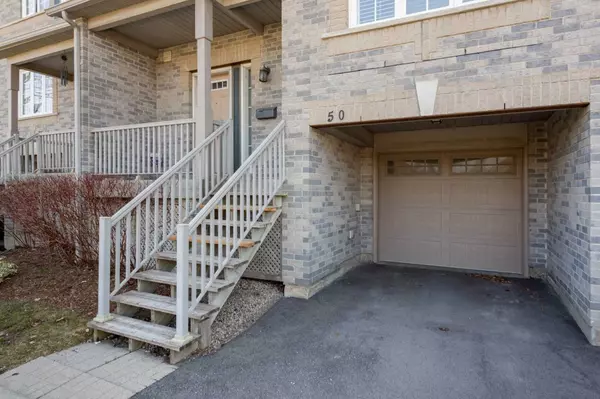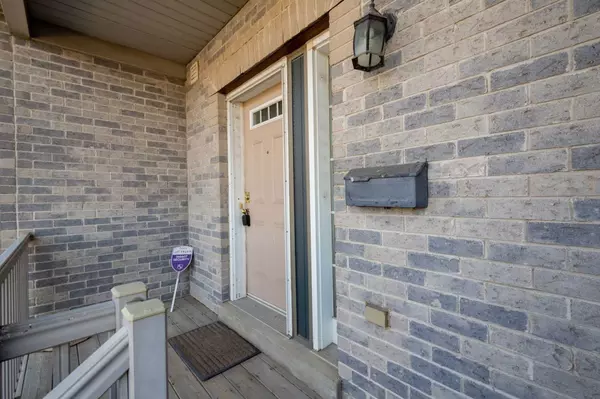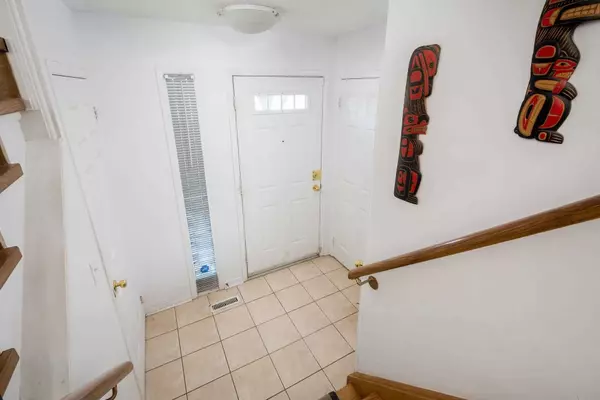$850,000
$849,850
For more information regarding the value of a property, please contact us for a free consultation.
5535 Glen Erin DR #50 Mississauga, ON L5M 6H1
3 Beds
3 Baths
Key Details
Sold Price $850,000
Property Type Condo
Sub Type Condo Townhouse
Listing Status Sold
Purchase Type For Sale
Approx. Sqft 1200-1399
Subdivision Central Erin Mills
MLS Listing ID W6044649
Sold Date 06/22/23
Style 2-Storey
Bedrooms 3
HOA Fees $515
Annual Tax Amount $3,617
Tax Year 2022
Property Sub-Type Condo Townhouse
Property Description
Location, Location, Location! Central Erin Mills! Prime John Fraser/Gonzaga School District! Fabulous Open Concept Floor Plan! Great For Entertaining! Extra Large Kitchen With Breakfast Area And Walkout To The Balcony + A Breakfast Bar + Lots Of Cupboards & Counter Space! Refinished Hardwood Floors In The Living & Dining Room! New Wood Stairs & Iron Pickets To The Second Floor! Primary Bedroom With Walk-In Closet And 3 Piece Ensuite With Large Shower! The Two Additional Bedrooms Are Spacious! The Lower Level Family Room Has A Walkout To The Patio! There Is Also Direct Garage Access On This Level! Great Location Close To Transit, Streetsville Go Station, Shopping, Schools, And Parks!
Location
Province ON
County Peel
Community Central Erin Mills
Area Peel
Rooms
Family Room Yes
Basement Finished with Walk-Out
Kitchen 1
Interior
Cooling Central Air
Exterior
Parking Features Private
Garage Spaces 1.0
Amenities Available Outdoor Pool
Exposure North West
Total Parking Spaces 2
Building
Locker None
Others
Senior Community Yes
Pets Allowed Restricted
Read Less
Want to know what your home might be worth? Contact us for a FREE valuation!

Our team is ready to help you sell your home for the highest possible price ASAP

