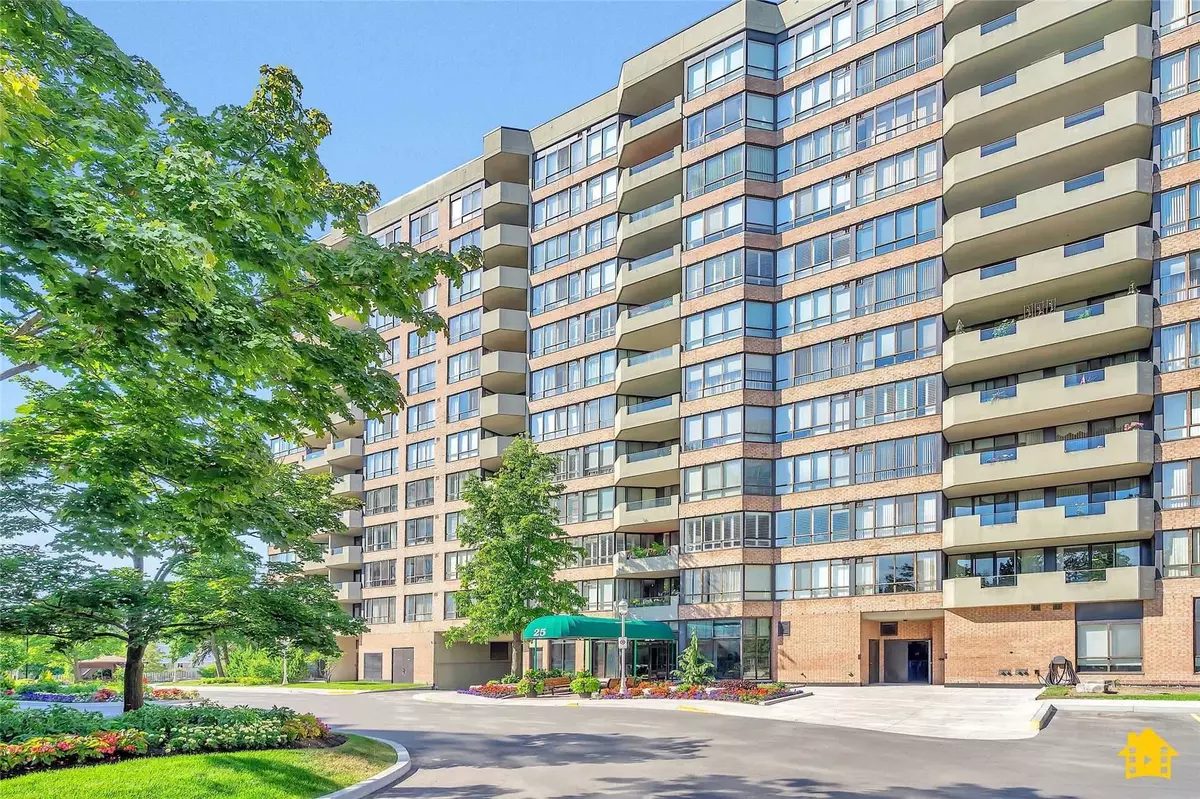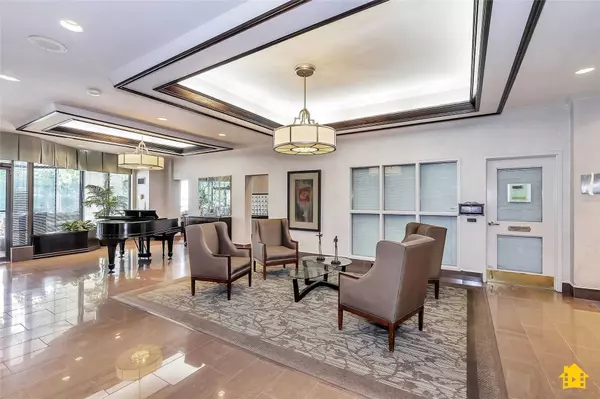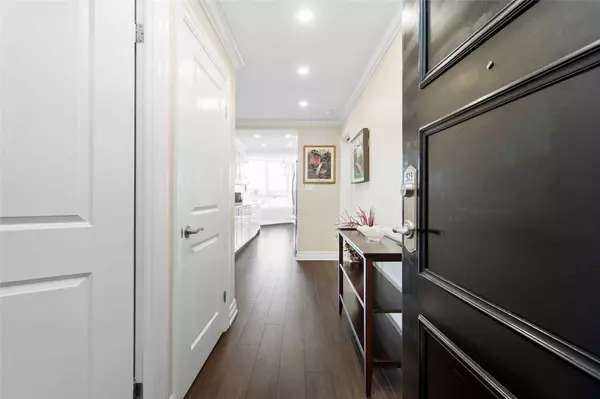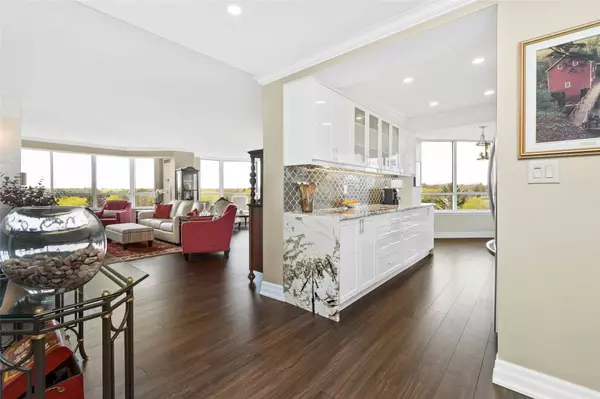$1,075,000
$1,050,000
2.4%For more information regarding the value of a property, please contact us for a free consultation.
25 Austin DR #525 Markham, ON L3R 8H4
3 Beds
2 Baths
Key Details
Sold Price $1,075,000
Property Type Condo
Sub Type Condo Apartment
Listing Status Sold
Purchase Type For Sale
Approx. Sqft 1400-1599
Subdivision Markville
MLS Listing ID N6045073
Sold Date 07/25/23
Style Apartment
Bedrooms 3
HOA Fees $1,259
Annual Tax Amount $3,289
Tax Year 2022
Property Description
A One Of A Kind Suite In Tridel's Walden Pond - A Fully Renovated Corner Suite W Stunning Panoramic Views! This 1530 Sf 2 Br + Den Floorplan Will Take Your Breath Away. A Proper Entrance Welcomes Guests Before The Open Concept Floorplan Unfolds Before You - Everything In This Unit Has Been Redone With The Finest Of Finishes: Smooth Ceilings, Crown Mouldings, Laminate Floors, New Trim/Doors, New Lighting, Mechanized Blinds, Nothing Is Untouched! The Large Living Room Has Sunset Views & A Stylish Fireplace. The Party-Sized Dining Room Has Space For A Crowd. The Cozy Open Concept Den Is An Ideal Work From Home Space. Custom Kitchen W Showstopping Stone Counters, Ample Storage Space, High End Appliances & A Walk Out To Covered Balcony. Split Bedroom Plan For Privacy - 'King Sized' Primary Bedroom Has Huge W/I Closet & Large Ensuite W Double Shower. 2nd Bedroom Is A Self Contained Suite W Private Full Bath. Ensuite Lndry. 1 Prking & Locker.
Location
Province ON
County York
Community Markville
Area York
Rooms
Family Room No
Basement None
Kitchen 1
Separate Den/Office 1
Interior
Cooling Central Air
Exterior
Parking Features Underground
Garage Spaces 1.0
Amenities Available Guest Suites, Gym, Indoor Pool, Party Room/Meeting Room, Security Guard, Tennis Court
Exposure North West
Total Parking Spaces 1
Building
Locker Owned
Others
Senior Community Yes
Pets Allowed Restricted
Read Less
Want to know what your home might be worth? Contact us for a FREE valuation!

Our team is ready to help you sell your home for the highest possible price ASAP





