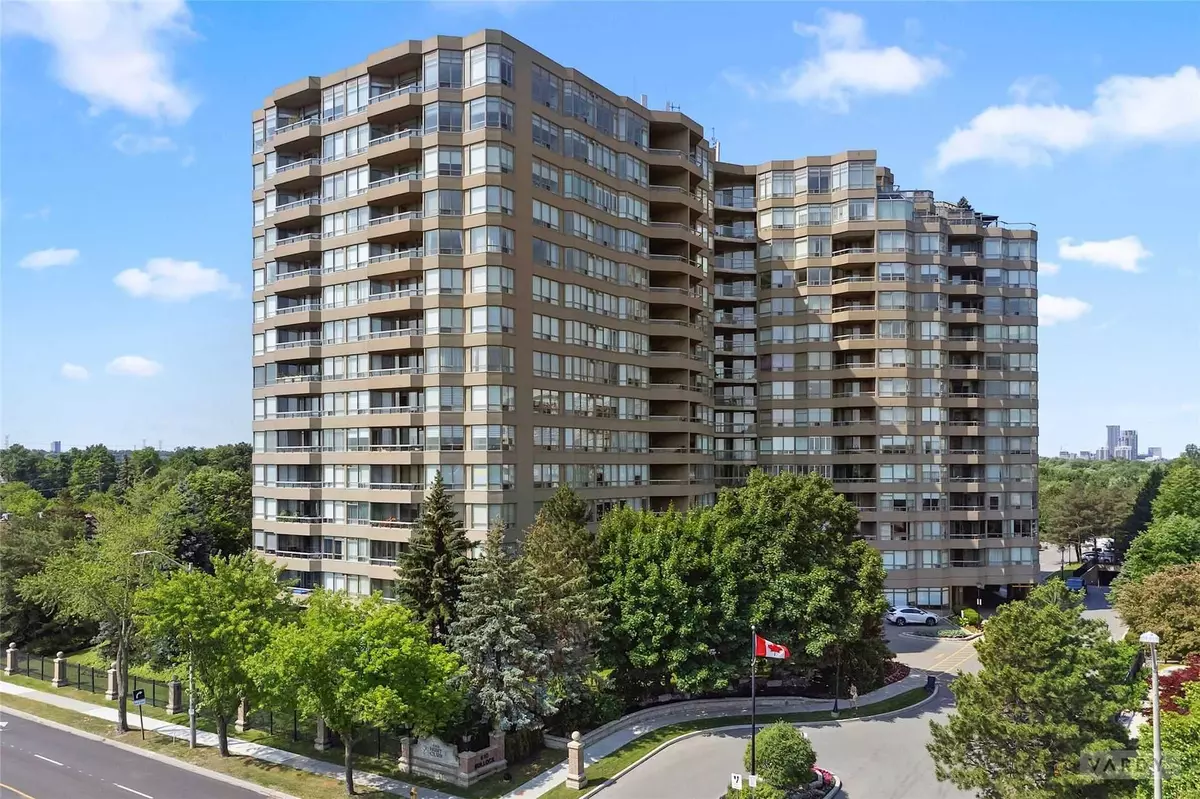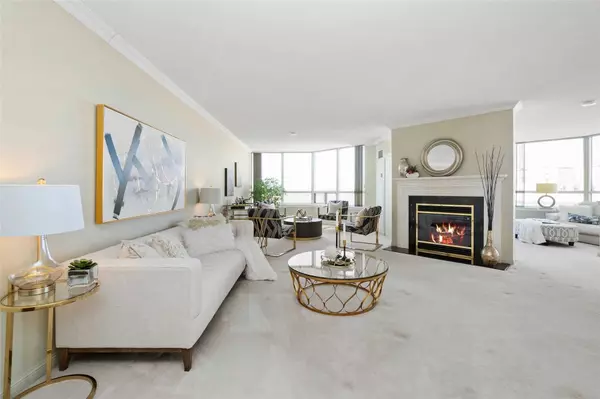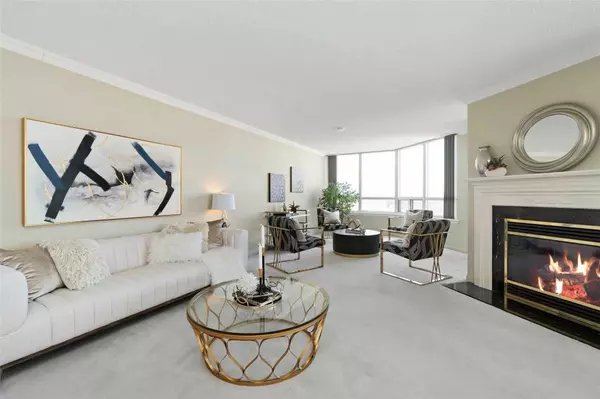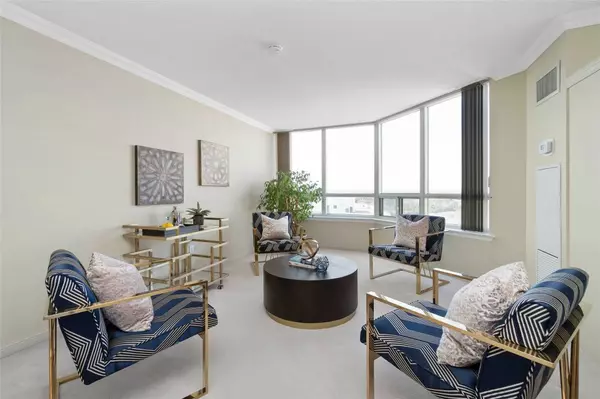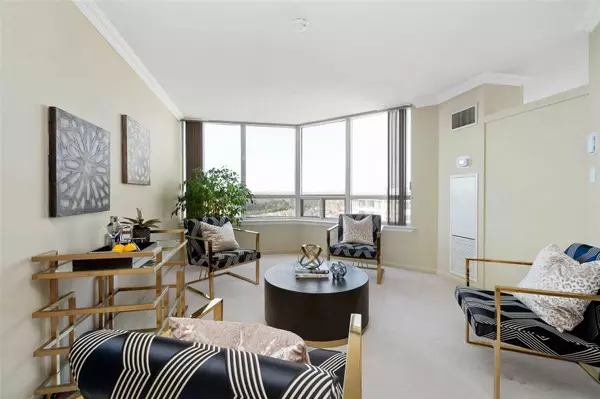$1,050,000
$1,050,000
For more information regarding the value of a property, please contact us for a free consultation.
610 Bullock DR #1415 Markham, ON L3R 0G1
2 Beds
2 Baths
Key Details
Sold Price $1,050,000
Property Type Condo
Sub Type Condo Apartment
Listing Status Sold
Purchase Type For Sale
Approx. Sqft 2000-2249
Subdivision Markville
MLS Listing ID N6026945
Sold Date 07/25/23
Style Apartment
Bedrooms 2
HOA Fees $1,530
Annual Tax Amount $4,444
Tax Year 2022
Property Description
Unionville's Finest Building - Tridel's Hunt Club - It's Like Living In A Luxury Hotel! Come Home To The Comfort & Elegance You Deserve In This One Of A Kind "Hampshire" Model, A Corner Suite W Panoramic North, West And East Views, 2048 Square Feet W Walls Of Windows In Every Room. This Is A Condo That Feels Like A House - Generously Sized Rooms Fit Full Suites Of Furniture, Large Living & Dining Rooms W Rare Gas Fireplace, Watch The Sunsets From The Living Room, And From The Open Concept Family Room/Den With Soaring Views Over Unionville & Ravine. The Updated Eat In Kitchen W Has Ample Storage Space & A Walk Out To Covered Balcony. The "King Sized" Primary Bedroom Has A Walk In Closet + 6 Pc Ensuite Bathroom W Walk In Shower Stall & Double Vanity. The 2nd Bedroom Has A Walk In Closet & Murphy Bed. Massive Ensuite Storage Room - More Convenient Than A Locker, Everything You Need Is Right In Your Unit - & Laundry. All Heating/Fan Coil Units Replaced. 1 Parking Included.
Location
Province ON
County York
Community Markville
Area York
Rooms
Family Room Yes
Basement None
Kitchen 1
Interior
Cooling Central Air
Exterior
Parking Features Underground
Garage Spaces 1.0
Amenities Available Concierge, Gym, Lap Pool, Outdoor Pool, Party Room/Meeting Room, Tennis Court
Exposure North East
Total Parking Spaces 1
Building
Locker Ensuite
Others
Senior Community Yes
Pets Allowed Restricted
Read Less
Want to know what your home might be worth? Contact us for a FREE valuation!

Our team is ready to help you sell your home for the highest possible price ASAP

