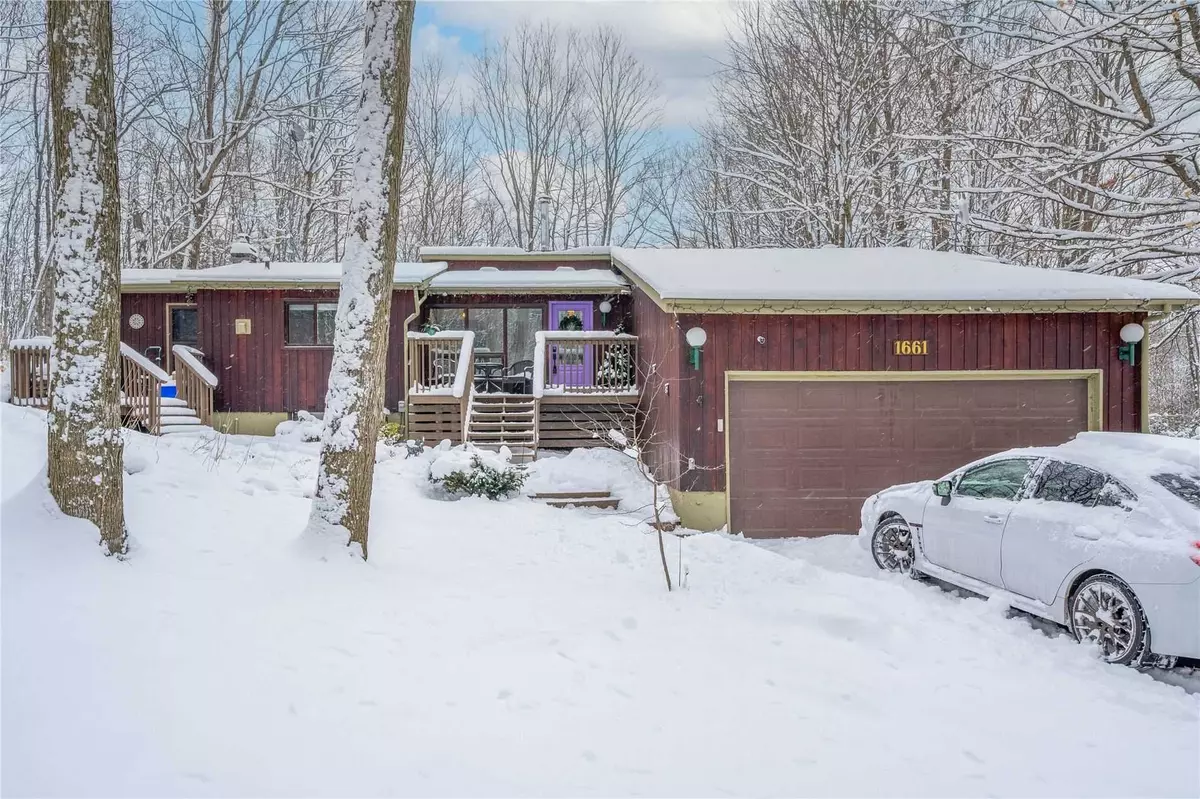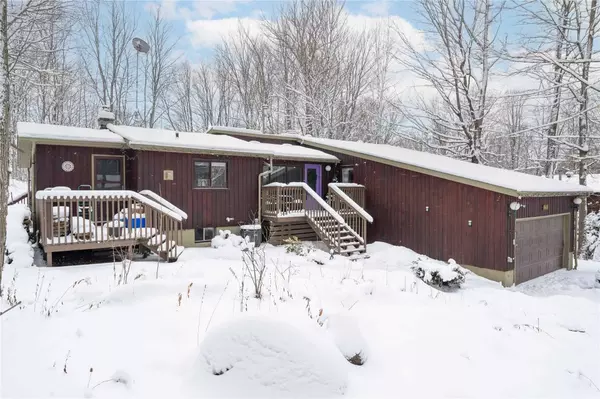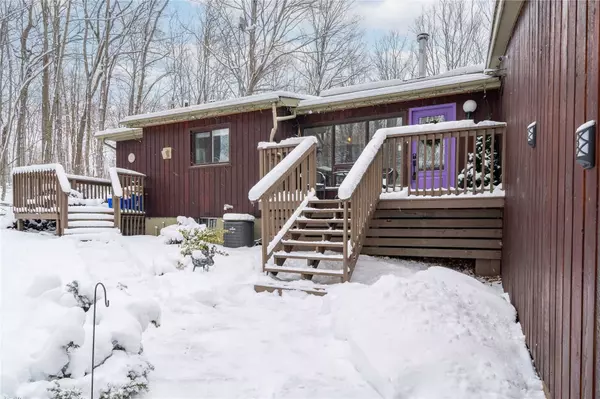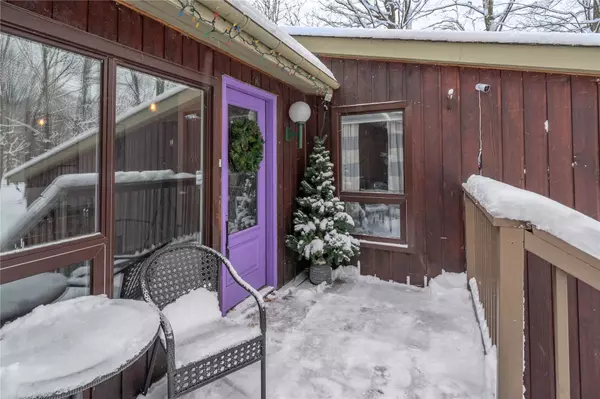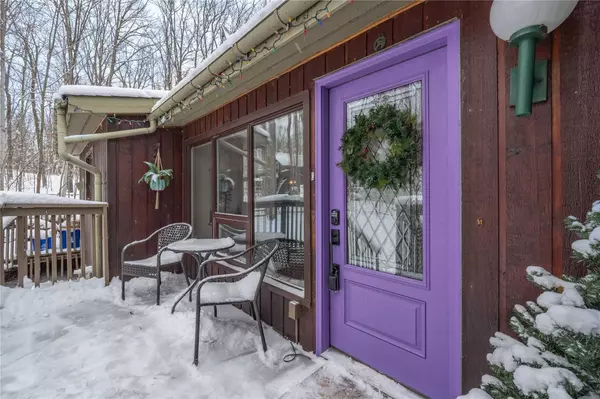$687,077
$699,000
1.7%For more information regarding the value of a property, please contact us for a free consultation.
1661 Gazelle TRL Smith-ennismore-lakefield, ON K0L 2H0
4 Beds
2 Baths
Key Details
Sold Price $687,077
Property Type Single Family Home
Sub Type Detached
Listing Status Sold
Purchase Type For Sale
Approx. Sqft 1500-2000
Subdivision Lakefield
MLS Listing ID X5948423
Sold Date 06/19/23
Style Bungalow
Bedrooms 4
Annual Tax Amount $2,582
Tax Year 2022
Property Sub-Type Detached
Property Description
Only 20 Mins To Peterborough, Surround Yourself With Privacy, Tranquility And Country Charm In The Prestigious 'Buckhorn Sands Estates'. This Well Appointed 3 Bedroom, 3 Bathroom Bungalow On A Large Lot Nestled Amongst 60+ Maple Trees Offers Ample Room For Parking, An Attached 2-Car Garage & The Ability To Access 4 Parks - 2 With A Beach & Docks For An Annual Association Fee Of $100! Hardwood Flooring Is Found Throughout Upper Level, While The Bright Kitchen With Full Appliance Package Offers A Functional Layout + Access To The Formal Dining Room With A Walkout To Rear Deck Showing Spectacular Views! Finishing Off The Main Level Is A Sunken Living Room With Stone Flanked Wood Fireplace, A Spacious Primary W/ 2Pc. Ensuite As Well As 2 Secondary Bedrooms And 4Pc Bathroom. The Finished Lower Level Features New Luxury Vinyl Plank Floors, A Large Rec Room With 30,000 Btu Propane Fireplace & Walkout To The Side Entry Plus A 4Pc. Bath, Expansive Laundry/Storage Room And Guest Bedroom. **
Location
Province ON
County Peterborough
Community Lakefield
Area Peterborough
Rooms
Family Room Yes
Basement Finished with Walk-Out, Finished
Main Level Bedrooms 2
Kitchen 1
Separate Den/Office 1
Interior
Cooling Central Air
Exterior
Parking Features Private Double
Garage Spaces 2.0
Pool None
Lot Frontage 133.85
Lot Depth 291.0
Total Parking Spaces 10
Others
Senior Community Yes
Read Less
Want to know what your home might be worth? Contact us for a FREE valuation!

Our team is ready to help you sell your home for the highest possible price ASAP

