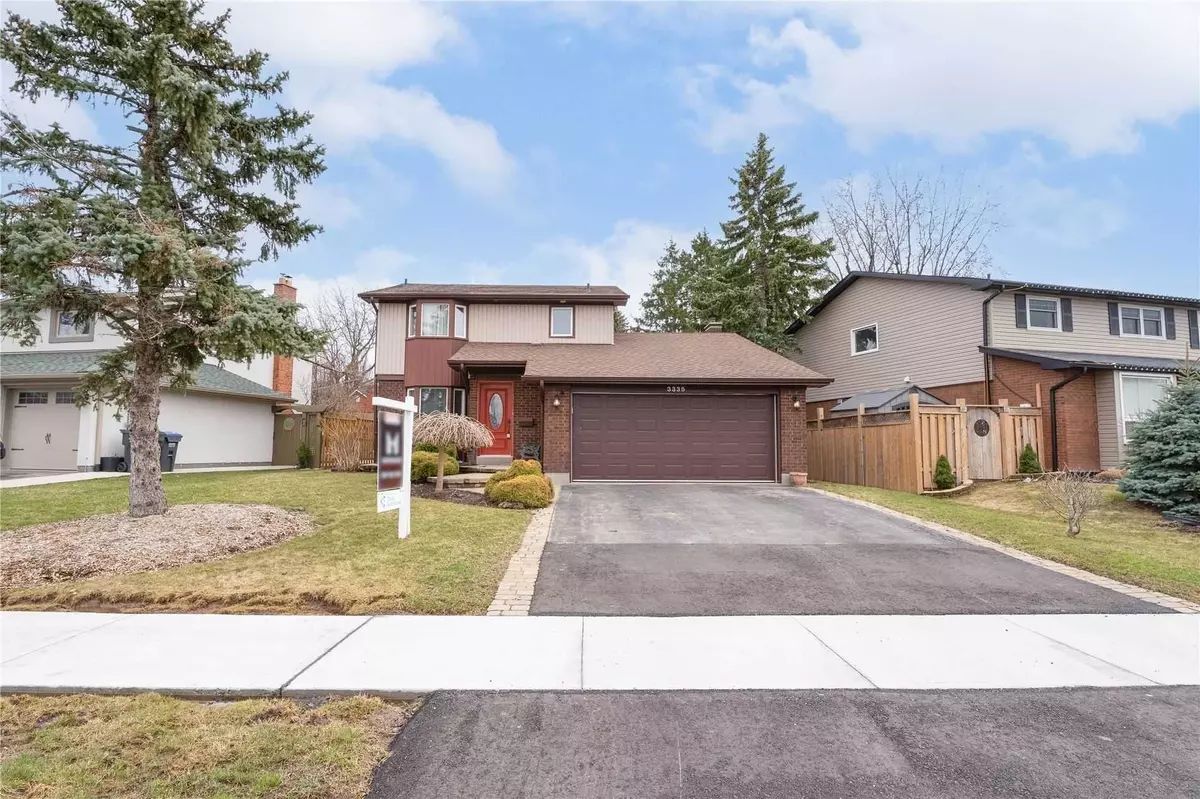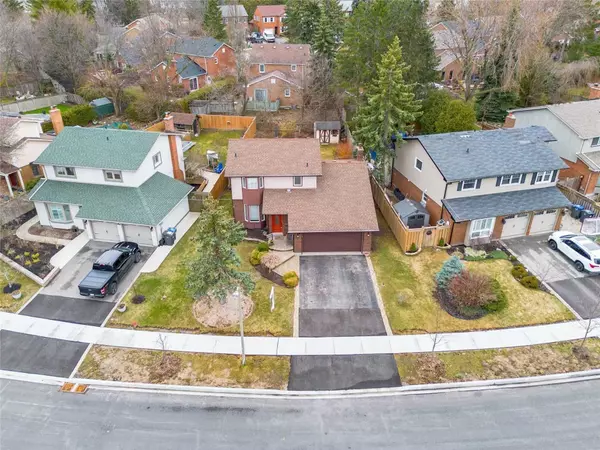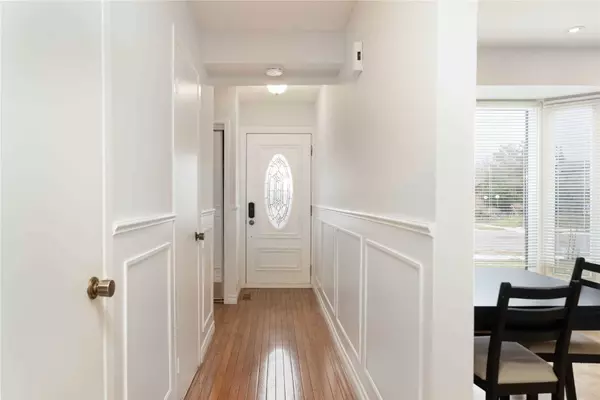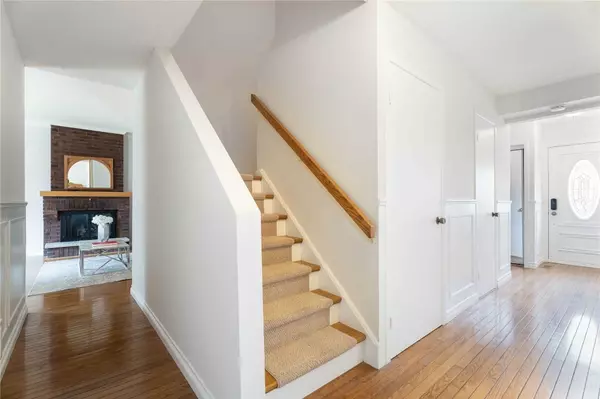$1,207,000
$1,298,000
7.0%For more information regarding the value of a property, please contact us for a free consultation.
3335 Folkway DR Mississauga, ON L5L 2E2
4 Beds
2 Baths
Key Details
Sold Price $1,207,000
Property Type Single Family Home
Sub Type Detached
Listing Status Sold
Purchase Type For Sale
Approx. Sqft 1500-2000
Subdivision Erin Mills
MLS Listing ID W6029713
Sold Date 06/26/23
Style 2-Storey
Bedrooms 4
Annual Tax Amount $5,509
Tax Year 2022
Property Sub-Type Detached
Property Description
Home Sweet Home! This Immaculate 3+1 Bedroom, 1.5 Bathroom Home Sits On A 64 X 120 Ft Lot In The Desirable Erin Mills Community Minutes From Great Schools, Grocery Stores, Shopping Centres & Hwy 403. As You Step Through The Front Entrance You Are Met W/ Real Oak Wood Hardwood Floors, A Functional Main Floor Layout, An Abundance Of Windows That Allow Natural Light To Seep Through & Tasteful Finishes Throughout. The Spacious Kitchen Overlooking The Dining Area Boasts S/S Appliances, Gorgeous Backsplash, Ample Upper & Lower Cabinetry Space & Tiled Floors. Enjoy Hosting Family Dinners In The Dining Rm That Opens Up To The Perfectly Manicured Garden W/ Lg Deck. Cozy Up In The Living Room Ft A Gas Fireplace W/ Brick Surround. Enjoy Relaxing Evenings In Your Spacious Primary Bdrm W/ Double Mirrored Closets & A Semi 4Pc Ensuite That Is Also Accessible To The 2 Bdrms Down The Hall. The Partially Finished Bsmt Completes This Home W/ A 4th Bdrm & A Lg Rec Area. Bsmt Fts 350 Sf Of Unfinished Space
Location
Province ON
County Peel
Community Erin Mills
Area Peel
Rooms
Family Room No
Basement Partially Finished
Kitchen 1
Separate Den/Office 1
Interior
Cooling Central Air
Exterior
Parking Features Private Double
Garage Spaces 2.0
Pool None
Lot Frontage 64.95
Lot Depth 120.0
Total Parking Spaces 4
Others
Senior Community Yes
Read Less
Want to know what your home might be worth? Contact us for a FREE valuation!

Our team is ready to help you sell your home for the highest possible price ASAP





