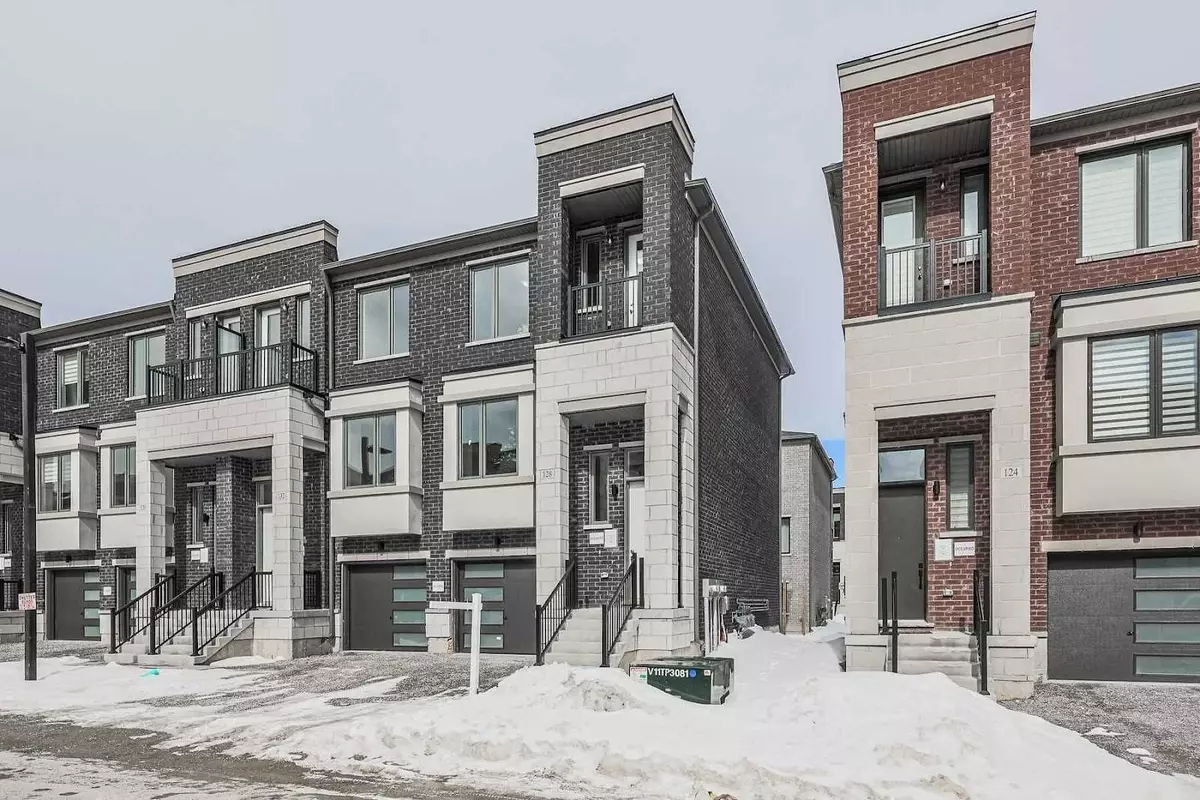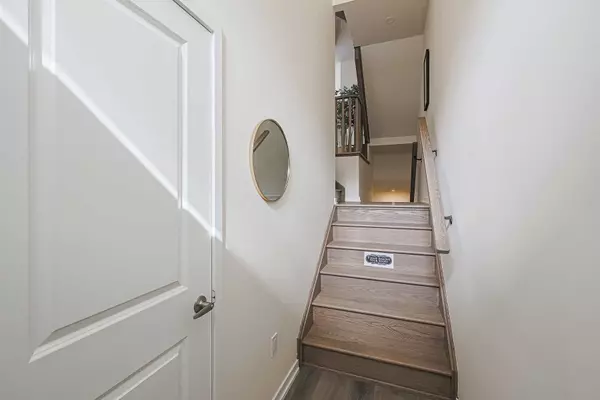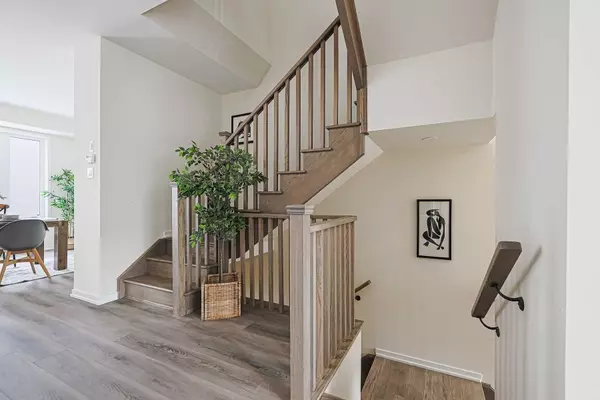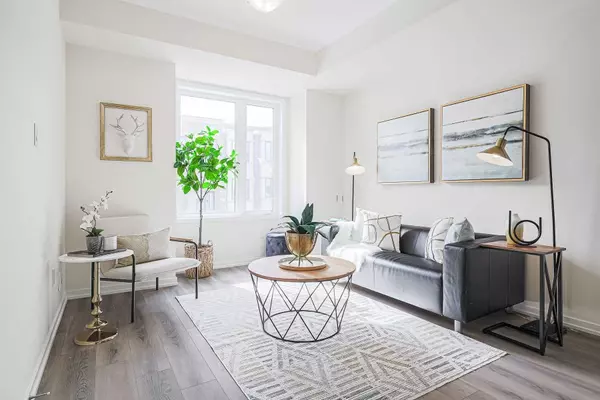$1,387,000
$1,398,800
0.8%For more information regarding the value of a property, please contact us for a free consultation.
128 Rattenbury RD #44 Vaughan, ON L6A 4C2
4 Beds
4 Baths
Key Details
Sold Price $1,387,000
Property Type Condo
Sub Type Att/Row/Townhouse
Listing Status Sold
Purchase Type For Sale
Approx. Sqft 2000-2500
Subdivision Patterson
MLS Listing ID N5992055
Sold Date 05/23/23
Style 3-Storey
Bedrooms 4
Tax Year 2023
Property Sub-Type Att/Row/Townhouse
Property Description
Welcome To "Evoke" The Brand New Modern Freehold Townhouse In The Heart Of Vaughan. Fully Upgraded Corner Premium Lot (Like Semi-Detach) Is One Of The Biggest Units That's Perfect For Growing Families, Professionals Looking For Luxury And Convenience Or Smart-Sizing Families As The Ground Fl Has An Upgraded 4th Bedroom+3Pc Ensuite, Closet & Walk-Out To Backyard W/ Sliding Glass Door ($16,950 Upgrade). It Offers About 2,000 Sqft Of Living Space Boasting Approx. **$30,000** Builder Upgrades To Luxury Features; 9 Ft Smooth Ceilings T/Out, Upgraded Laminate Fl, Luxury Ceasarstone Kitchen & Vanity Countertops, Premium 80" Interior Door & Massive Windows That Will Bask You In Natural Light. Open Concept Kitchen W/ Gorgeous Island Is Perfect For Entertaining & Spacious Master Bdrm W/ 3Pc Ensuite & Walk In Closet Makes It Everyone's Dream Come True. Convenient Direct Access To Garage From The Unit Is Another Bonus. Nestled In A Great School District W/ Minutes To Transit, Hwys, Go, & More!
Location
Province ON
County York
Community Patterson
Area York
Rooms
Family Room Yes
Basement Finished with Walk-Out, Separate Entrance
Main Level Bedrooms 1
Kitchen 1
Interior
Cooling Central Air
Exterior
Parking Features Private
Garage Spaces 1.0
Pool None
Lot Frontage 24.73
Lot Depth 76.16
Total Parking Spaces 2
Building
New Construction true
Others
Senior Community Yes
Monthly Total Fees $113
ParcelsYN Yes
Read Less
Want to know what your home might be worth? Contact us for a FREE valuation!

Our team is ready to help you sell your home for the highest possible price ASAP





