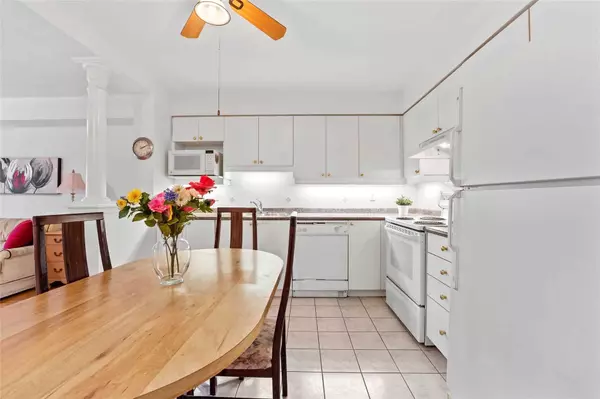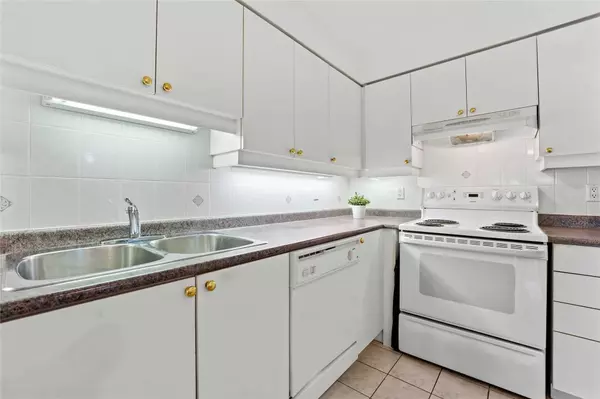$468,000
$475,000
1.5%For more information regarding the value of a property, please contact us for a free consultation.
7373 Martin Grove RD #312 Vaughan, ON L4L 9K1
1 Bed
1 Bath
Key Details
Sold Price $468,000
Property Type Condo
Sub Type Condo Apartment
Listing Status Sold
Purchase Type For Sale
Approx. Sqft 600-699
Subdivision West Woodbridge
MLS Listing ID N5988407
Sold Date 05/08/23
Style Apartment
Bedrooms 1
HOA Fees $434
Annual Tax Amount $1,836
Tax Year 2022
Property Sub-Type Condo Apartment
Property Description
Top Reasons To Own This Home: 1. Great Value, 2. South West View, 3. Facing Ravine, 4. Any Age Can Live Here, 5. Barrier Free Suite, 6. Well Maintained, 7. Reasonably Low Maintenance Fees Includes Heat, Hydro & Water, 8. High Demand Building, 9. Newer Light Fixtures, 10. Very Affordable :) 11. Plus Open Balcony 63 Sf To Enjoy The Courtyard, Ravine, Trees, River And Nature :) 12. Newer Light Fixtures, 13. Excellent Location, Close To All Amenities: Aspira Villa Da Vinci Retirement Living, Humber River Hospital, Holy Cross Catholic Secondary School, Humber College, 2 Minutes Away From Transit Stop, Excellent Transit Network, Short Walk To Vaughan Grove Sports Park, Some High Ranked Schools, Vaughan Mills Shopping Centre And So Much More! 14. Plenty Of Surface Parking Spaces Available And They Are Free :), 15. Carpet Free, 16. Private Underground Parking Spaces Also Available To Rent For Very Reasonable Fee * Call Listing Agent For Details. Thank You :)
Location
Province ON
County York
Community West Woodbridge
Area York
Zoning Residential
Rooms
Family Room No
Basement None
Kitchen 1
Interior
Cooling Central Air
Exterior
Parking Features Surface
Amenities Available Game Room, Party Room/Meeting Room, Recreation Room, Visitor Parking
Exposure South West
Total Parking Spaces 1
Building
Locker Exclusive
Others
Pets Allowed No
Read Less
Want to know what your home might be worth? Contact us for a FREE valuation!

Our team is ready to help you sell your home for the highest possible price ASAP





