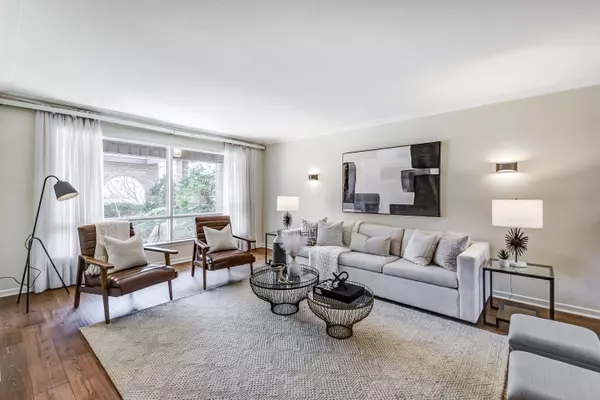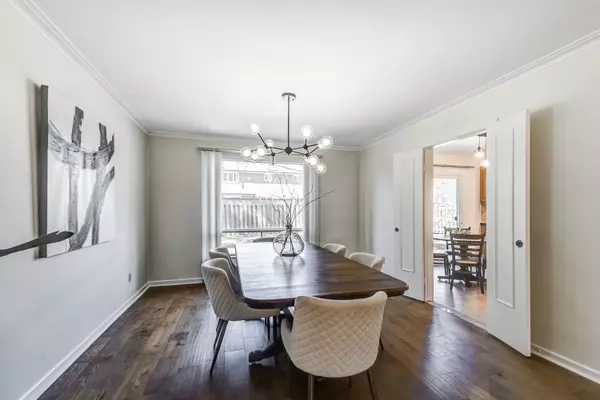$2,015,000
$1,890,000
6.6%For more information regarding the value of a property, please contact us for a free consultation.
38 Rockland DR Toronto C15, ON M2M 2Y9
4 Beds
4 Baths
Key Details
Sold Price $2,015,000
Property Type Single Family Home
Sub Type Detached
Listing Status Sold
Purchase Type For Sale
Approx. Sqft 2500-3000
Subdivision Bayview Woods-Steeles
MLS Listing ID C5910028
Sold Date 05/30/23
Style 2-Storey
Bedrooms 4
Annual Tax Amount $7,412
Tax Year 2022
Property Sub-Type Detached
Property Description
Spacious 4BR 4Bath Home located on premium lot on quiet st in sought after Bayview Woods–Steeles. Main flr features 3 beautiful arched entrances to the living rm kitchen, & a lovely, open staircase. Massive living/dining rm boasts beautiful new engineered wood floors. Eat in kitchen offers granite counters, ceramic backsplash, stainless steel appliances, & a walk out to private backyard. Den is located off foyer & features parquet floors. Large laundry rm, powder rm & 2 closets complete main flr. The 2nd flr offers 4 generously sized BRs, a 5pc bath, & a bright 4pc ensuite off primary BR. Huge basement, with enough room to add another 2 BRs, is awaiting your updates! Lots of closet & storage space, & most of the light fixtures are new! Conveniently located close to highly rated schools, & community centres; in walking distance to parks, trails & ravines; & a short drive to great amenities, Hwy 407, Cummer GO station, & only 20 mins to downtown via DVP.
Location
Province ON
County Toronto
Community Bayview Woods-Steeles
Area Toronto
Zoning Residential
Rooms
Family Room No
Basement Finished, Full
Kitchen 1
Interior
Cooling Central Air
Exterior
Parking Features Private Double
Garage Spaces 2.0
Pool None
Lot Frontage 50.0
Lot Depth 120.0
Total Parking Spaces 4
Read Less
Want to know what your home might be worth? Contact us for a FREE valuation!

Our team is ready to help you sell your home for the highest possible price ASAP





