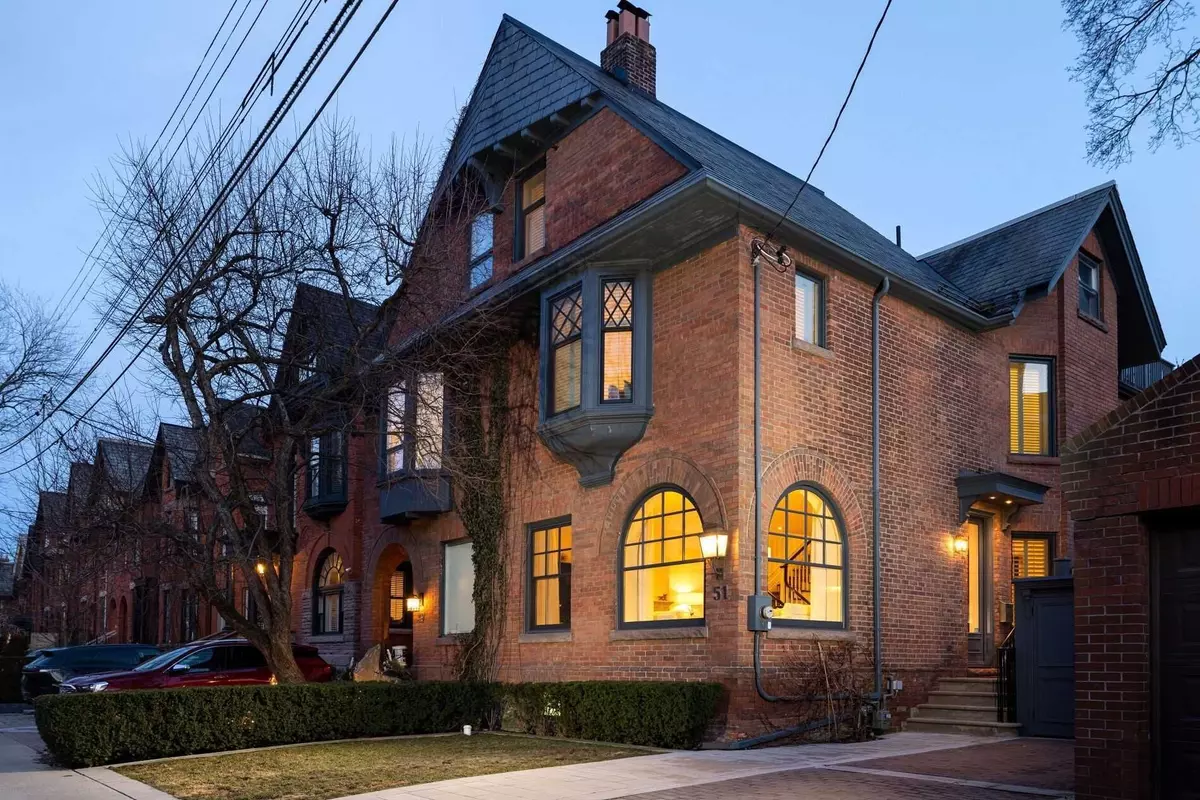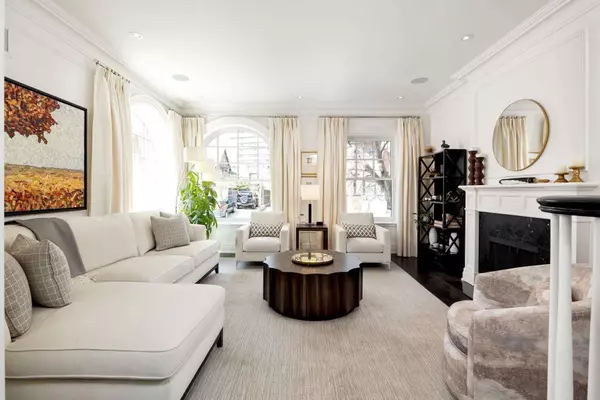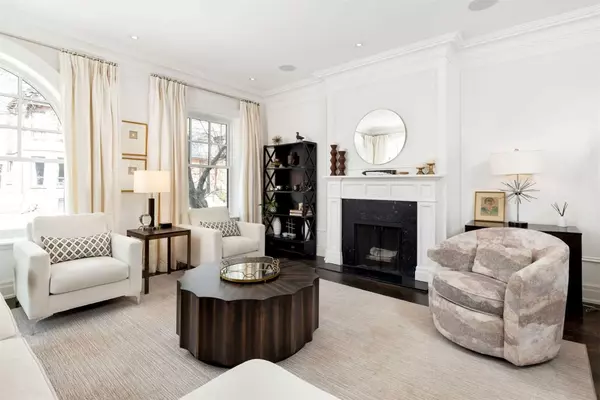$4,825,000
$4,875,000
1.0%For more information regarding the value of a property, please contact us for a free consultation.
51 Bernard AVE Toronto C02, ON M5R 1R3
4 Beds
5 Baths
Key Details
Sold Price $4,825,000
Property Type Multi-Family
Sub Type Semi-Detached
Listing Status Sold
Purchase Type For Sale
Approx. Sqft 2500-3000
Subdivision Annex
MLS Listing ID C6007859
Sold Date 06/15/23
Style 2 1/2 Storey
Bedrooms 4
Annual Tax Amount $17,744
Tax Year 2022
Property Sub-Type Semi-Detached
Property Description
Sophisticated & Classic Victorian Situated On An Enviable Leafy Street Where Yorkville Meets The Annex. With An Elegant & Timeless Design, This Home Was Extensively Renovated & Restored By A Top Interior Designer. Soaring Ceilings & Stunning Arched Windows Allow For Magnificent Natural Light. The Open Plan Main Floor Offers A Seamless Layout. Bright & Beautiful Custom Kitchen Featuring Calacatta Marble Countertops, Backsplash & Island With Waterfall Countertop. Exquisite French Doors Frame The Entry & Walk-Out To The Garden. Sumptuous Primary Bedroom With Walls Of Custom Closets & Luxurious Ensuite With Heated Marble Floor. Spacious 2nd Bedroom With Its Own Ensuite & Bay Window. The Third Floor Offers An Additional Bedroom, Loft Space & 3-Pc Washroom. Multi-Functional Recreation Room With A Home Gym Area, Office Space & 3-Pc Washroom. Tranquil Outdoor Spaces Including Landscaped Private Rear Garden & Upper Terrace Overlooking The City. Grand Street Presence With Rare Private Drive.
Location
Province ON
County Toronto
Community Annex
Area Toronto
Rooms
Family Room Yes
Basement Finished, Full
Kitchen 1
Separate Den/Office 1
Interior
Cooling Central Air
Exterior
Parking Features Private
Pool None
Lot Frontage 30.5
Lot Depth 100.23
Total Parking Spaces 2
Building
Lot Description Irregular Lot
Read Less
Want to know what your home might be worth? Contact us for a FREE valuation!

Our team is ready to help you sell your home for the highest possible price ASAP





