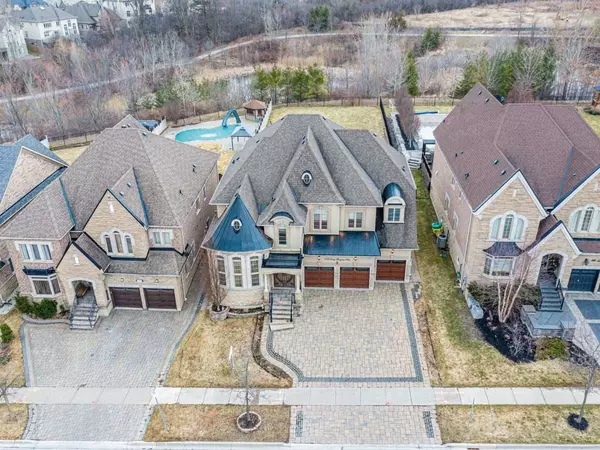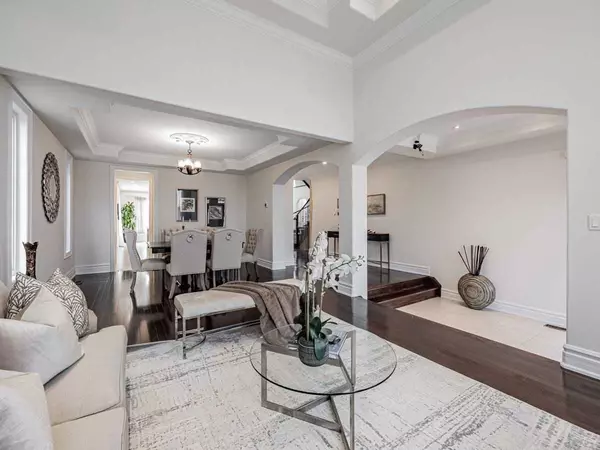$3,125,000
$3,148,000
0.7%For more information regarding the value of a property, please contact us for a free consultation.
172 Lady Fenyrose AVE Vaughan, ON L6A 0C9
5 Beds
5 Baths
Key Details
Sold Price $3,125,000
Property Type Single Family Home
Sub Type Detached
Listing Status Sold
Purchase Type For Sale
Approx. Sqft 3500-5000
Subdivision Patterson
MLS Listing ID N6013533
Sold Date 05/31/23
Style 2-Storey
Bedrooms 5
Annual Tax Amount $11,193
Tax Year 2022
Property Sub-Type Detached
Property Description
Executive Upper Thornhill Estate Family Home On An Expansive Premium 60X203Ft Ravine Lot! This Grand Home Offers Over 6000Sqft Of Living Space, Hardwood Floors, Crown Mouldings, Pot Lights, Custom Closet Organizers & Fin Bsmt. Bright & Formal Living/Dining Room Combo W/13Ft Ceilings In The Living Area. Gourmet Custom Kitchen W/Granite Counters, Backsplash, Large Island, Family Size Brkfst Area & Large Bow Window O/Looking Ravine. Sun Drenched Family Room Features Soaring Windows, 19Ft Ceilings & Gas Fireplace W/Beautiful Mantle. Main Floor Office W/French Doors, Lots Of Windows & Views Of The Ravine. Upper Level Includes An Open Sitting Area O/Looking Family Room, Lavish Prim Bdrm W/His & Her W/I Closet, 5Pc Ensuite & Large Bow Window W/Sitting Bench O/Looking Ravine. Secondary Bdrms Feature Large W/I Closets & Private/Semi Ensuites. Well Appointed Fin Bsmt W/Sep Entrance Through Garage, Custom Kitchen, Large Rec Room, Bdrm(S) & 4Pc Bath.
Location
Province ON
County York
Community Patterson
Area York
Rooms
Family Room Yes
Basement Finished, Separate Entrance
Kitchen 2
Separate Den/Office 1
Interior
Cooling Central Air
Exterior
Parking Features Private
Garage Spaces 3.0
Pool None
Lot Frontage 60.0
Lot Depth 203.0
Total Parking Spaces 8
Others
Senior Community Yes
Read Less
Want to know what your home might be worth? Contact us for a FREE valuation!

Our team is ready to help you sell your home for the highest possible price ASAP





