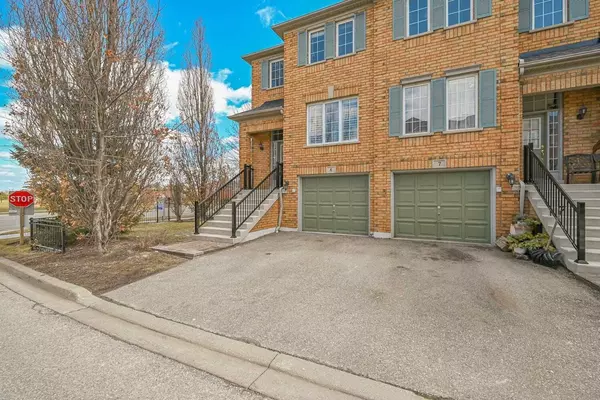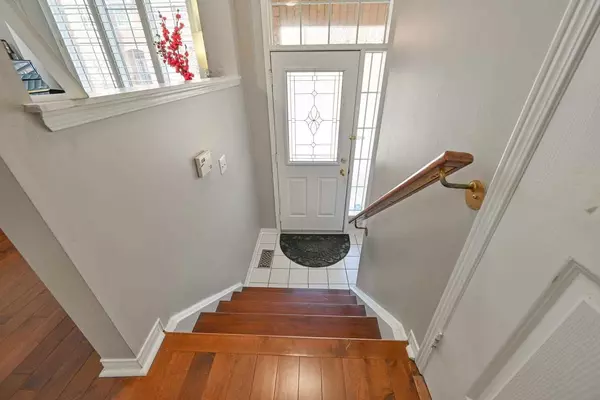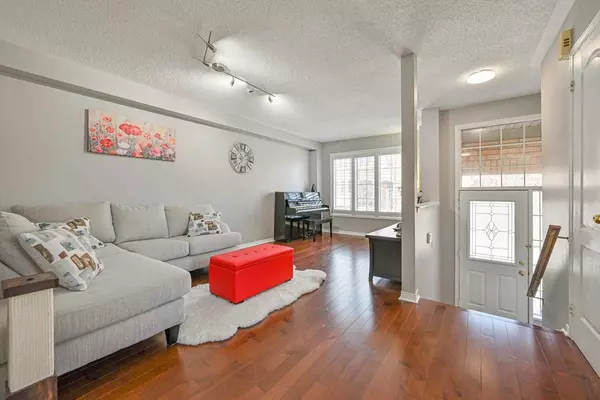$955,000
$979,900
2.5%For more information regarding the value of a property, please contact us for a free consultation.
5530 Glen Erin DR #6 Mississauga, ON L5M 6E8
3 Beds
3 Baths
Key Details
Sold Price $955,000
Property Type Condo
Sub Type Condo Townhouse
Listing Status Sold
Purchase Type For Sale
Approx. Sqft 1400-1599
Subdivision Central Erin Mills
MLS Listing ID W5999651
Sold Date 07/12/23
Style 2-Storey
Bedrooms 3
HOA Fees $285
Annual Tax Amount $4,032
Tax Year 2023
Property Sub-Type Condo Townhouse
Property Description
Location, Location, Location!! End Unit Townhouse, All Brick Well Maintained (Just Like Semi) With 3 Bedrooms/3 Washrooms At Most Sought-After Location In Central Erin Mill, Steps To Mississauga's Top Rated Schools (The John Fraser & St. Aloysius Gonzaga Secondary Schools, Middlebury Public School & Thomas St Middle School), Bright & Spacious, Filled With Natural Light! Beautiful Layout With Large Living Room, Dining Room And A Family Room, New Quartz Counter And Backsplash In Kitchen With Island, No Carpet, Hardwood Floor Throughout, The Upper Floor Boasts 3 Spacious Bedrooms With A 4 Piece Ensuite In Primary Bedroom, The Finished Basement Consists Of Large Rec Room, Separate Entrance To The Basement Through Garage, A Private Backyard That Backing On A Green Space And Sugar Maple Woods Trail & Park, No House On The Back. Additional Large Side Yard, Close To Credit Valley Hospital, Erin Mills Town Centre, Close To Highway 403/401/407 , Streetsville Go Station & Erin Mills Station
Location
Province ON
County Peel
Community Central Erin Mills
Area Peel
Rooms
Family Room Yes
Basement Finished, Unfinished
Kitchen 1
Interior
Cooling Central Air
Exterior
Parking Features Private
Garage Spaces 1.0
Amenities Available BBQs Allowed, Visitor Parking
Exposure North
Total Parking Spaces 2
Building
Locker None
Others
Senior Community Yes
Pets Allowed Restricted
Read Less
Want to know what your home might be worth? Contact us for a FREE valuation!

Our team is ready to help you sell your home for the highest possible price ASAP





