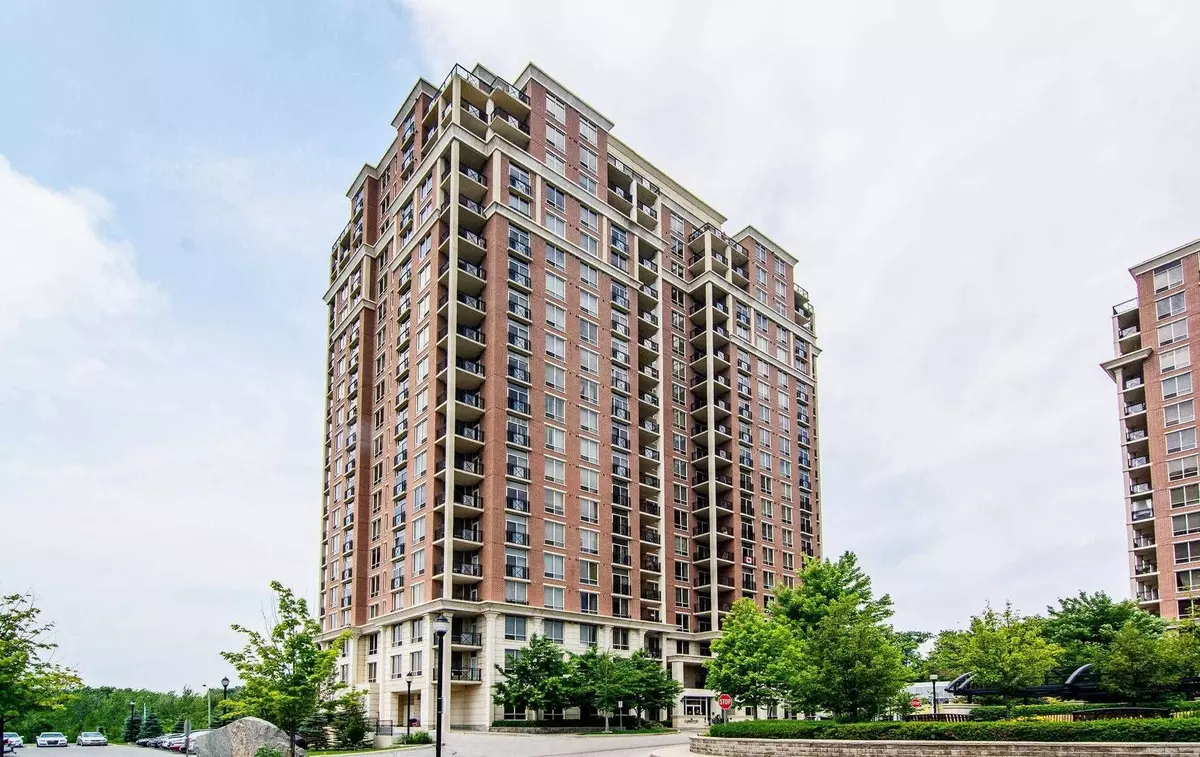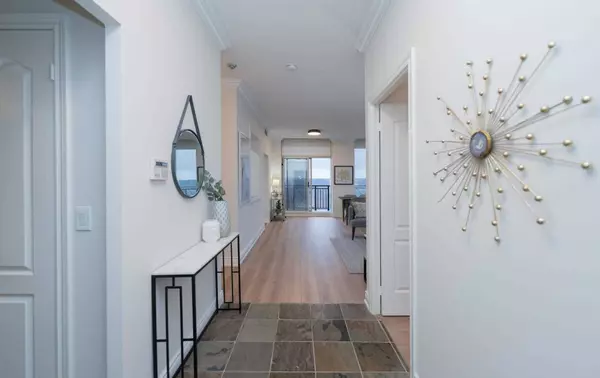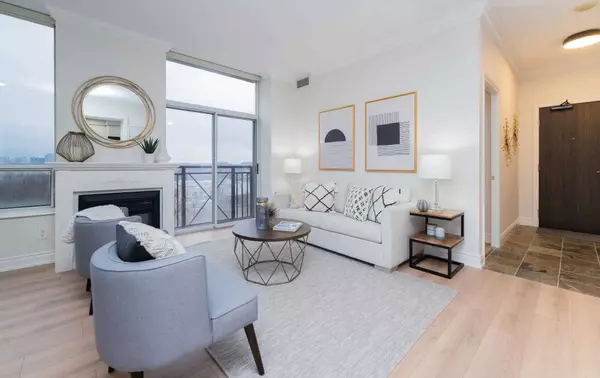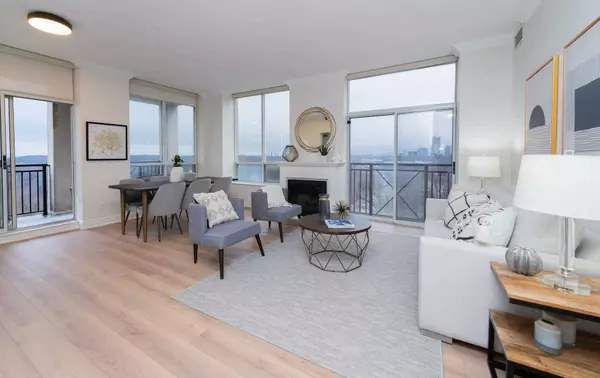$1,020,000
$988,800
3.2%For more information regarding the value of a property, please contact us for a free consultation.
1101 Leslie ST #1105 Toronto C13, ON M3C 4G3
2 Beds
2 Baths
Key Details
Sold Price $1,020,000
Property Type Condo
Sub Type Condo Apartment
Listing Status Sold
Purchase Type For Sale
Approx. Sqft 1200-1399
Subdivision Banbury-Don Mills
MLS Listing ID C6013017
Sold Date 05/10/23
Style Apartment
Bedrooms 2
HOA Fees $1,288
Annual Tax Amount $3,526
Tax Year 2022
Property Sub-Type Condo Apartment
Property Description
*The One You've Been Waiting For!* Enjoy The Most Sought-After Corner Exposure At The Coveted Carrington Condos* Rarely Available, This Bright & Sunny N/W Suite Boasts Spectacular Unobstructed Views Of Sunnybrook Park's 900 Acres Of Wooded Parkland* Get Your Day Started With A Morning Coffee On The Expansive Covered Terrace, Then Unwind At The End Of The Day With A Glass Of Wine While Enjoying Gorgeous Sunset Views* Well Designed & Beautifully Maintained, With 9' Ceilings* Entertain Family & Friends In The Open Concept Living Space Featuring An Electric Fireplace & Floor-To-Ceiling Windows* The Eat-In Galley Kitchen, With Granite Counters & A Walk-Out, Overlooks The Park* Desirable Split-Wing Bedrooms & 2 Bathrooms* Wake-Up To Tree-Top Views In The Spacious Primary Bedroom With A Large Walk-In Closet & 5-Piece Ensuite Bath* Parking & Locker* 2 Pets Allowed (Max 1 Dog, 30Lbs Or Less)* All-Inclusive Maintenance Fees & Hotel-Like Amenities: Indoor Pool & 2 Guest Suites*
Location
Province ON
County Toronto
Community Banbury-Don Mills
Area Toronto
Rooms
Family Room No
Basement None
Main Level Bedrooms 1
Kitchen 1
Interior
Cooling Central Air
Exterior
Parking Features Underground
Garage Spaces 1.0
Amenities Available Concierge, Exercise Room, Guest Suites, Indoor Pool, Party Room/Meeting Room, Visitor Parking
Exposure North West
Total Parking Spaces 1
Building
Locker Owned
Others
Senior Community Yes
Pets Allowed Restricted
Read Less
Want to know what your home might be worth? Contact us for a FREE valuation!

Our team is ready to help you sell your home for the highest possible price ASAP





