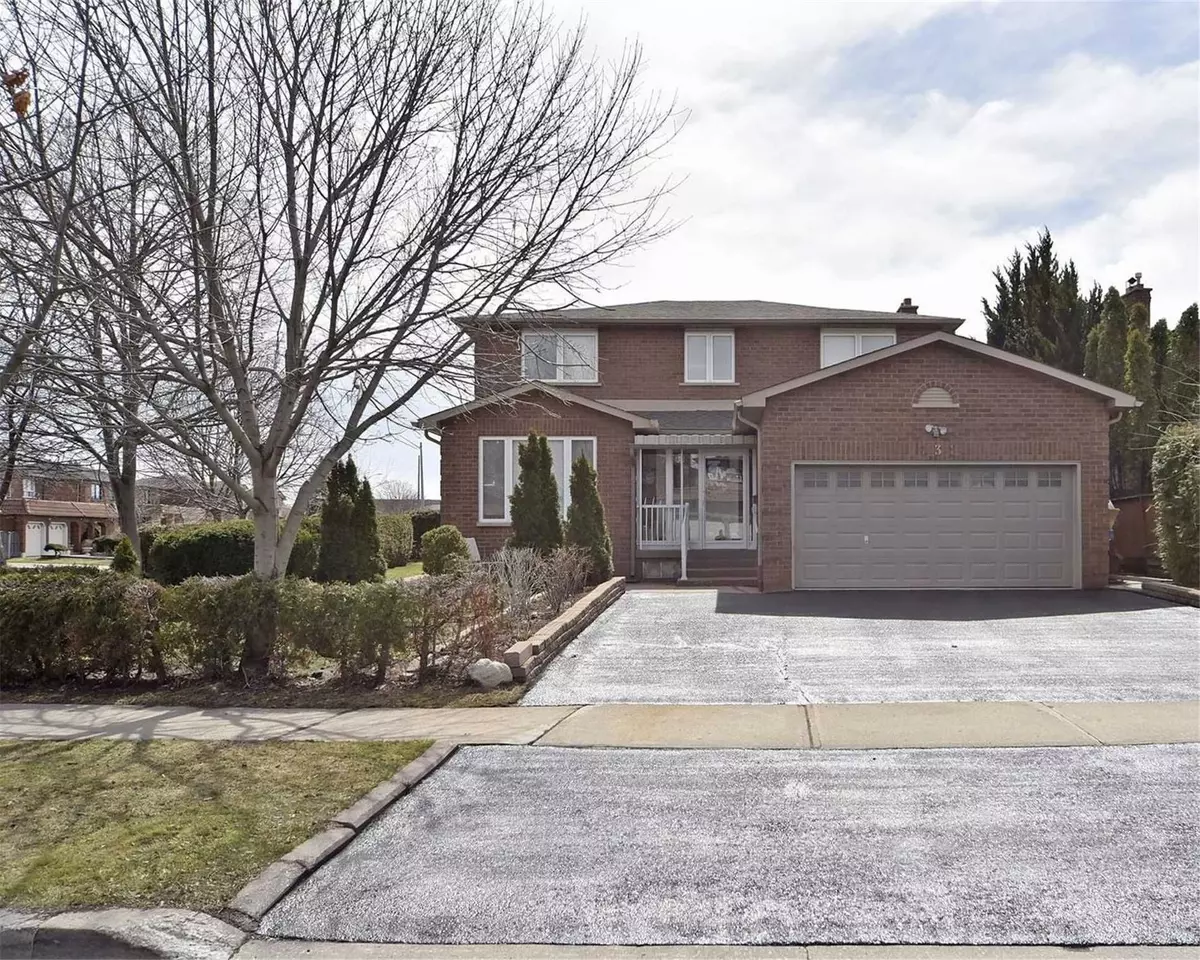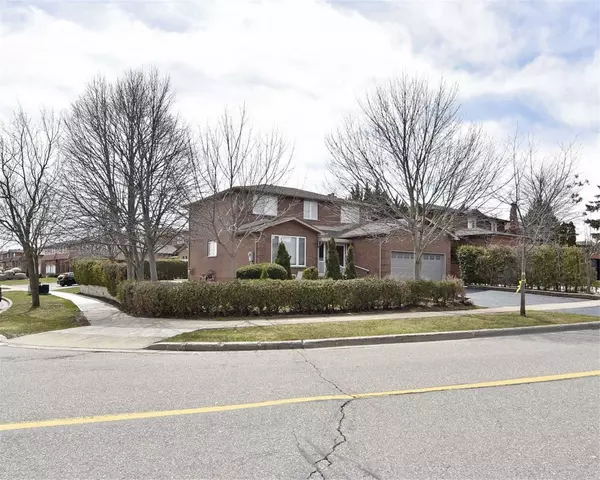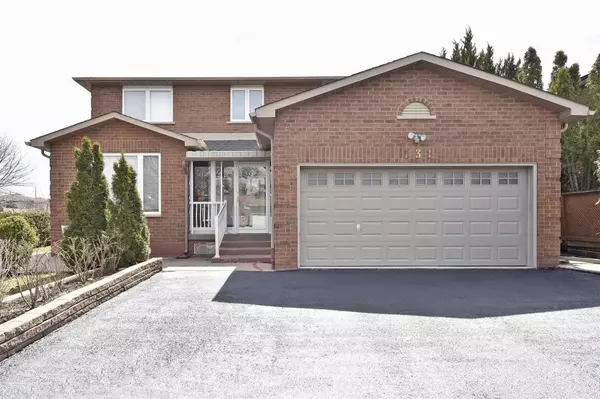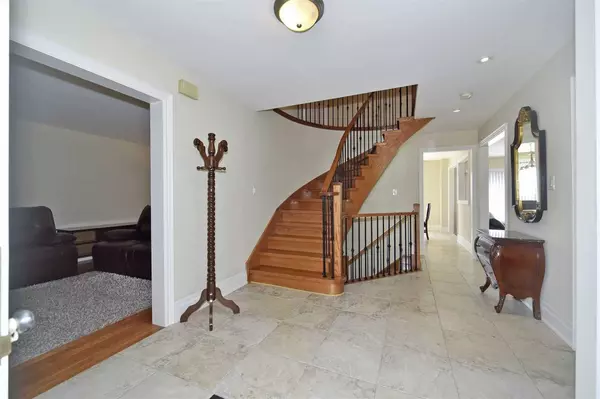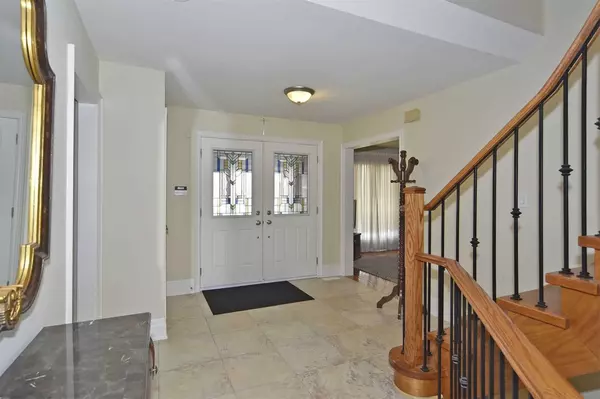$1,525,000
$1,299,000
17.4%For more information regarding the value of a property, please contact us for a free consultation.
131 Wigwoss DR Vaughan, ON L4L 4A6
4 Beds
4 Baths
Key Details
Sold Price $1,525,000
Property Type Single Family Home
Sub Type Detached
Listing Status Sold
Purchase Type For Sale
Approx. Sqft 2000-2500
Subdivision East Woodbridge
MLS Listing ID N6016313
Sold Date 05/12/23
Style 2-Storey
Bedrooms 4
Annual Tax Amount $5,305
Tax Year 2023
Property Sub-Type Detached
Property Description
Prime Location In A Established Neighbourhood, This Corner Home Offers Both Privacy And Convenience, Just Minutes Away From Local Shops, Restaurants And Parks. Main Floor Family Room With Fireplace, Pot Lights & Built-In Bookcase. Bright Living Room & Dining Combination. Hardwood Floors, Oak Staircase With Black Wrought Iron Pickets. Upper Level Features 4 Bedrooms. Finished Lower Level Has A Walk-Up Entrance With 2nd Kitchen And A Large Rec Room.
Location
Province ON
County York
Community East Woodbridge
Area York
Zoning R2
Rooms
Family Room Yes
Basement Finished, Walk-Up
Kitchen 2
Interior
Cooling Central Air
Exterior
Parking Features Private
Garage Spaces 2.0
Pool None
Lot Frontage 45.18
Lot Depth 101.93
Total Parking Spaces 5
Building
Lot Description Irregular Lot
Others
Senior Community Yes
Read Less
Want to know what your home might be worth? Contact us for a FREE valuation!

Our team is ready to help you sell your home for the highest possible price ASAP

