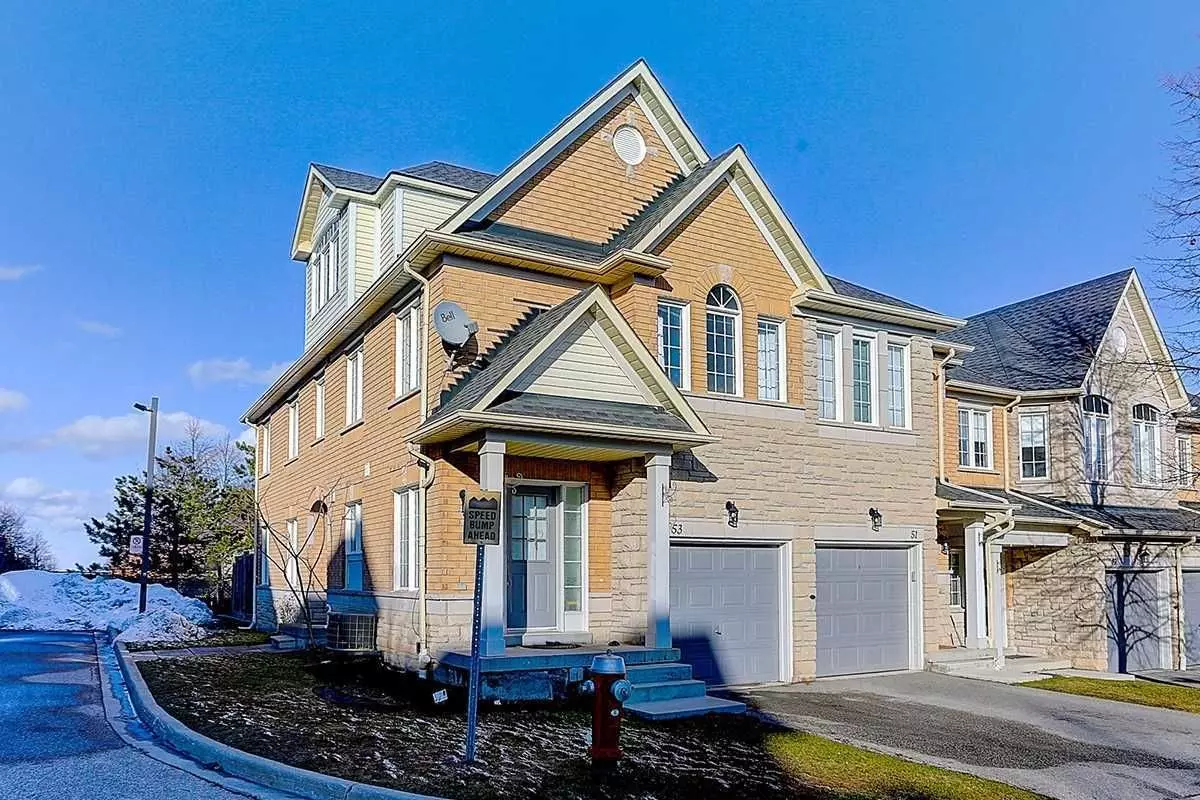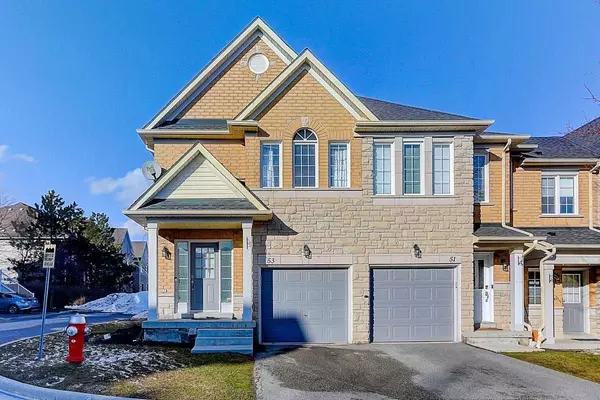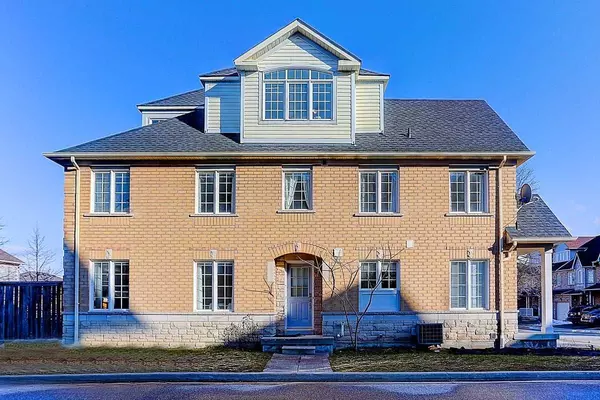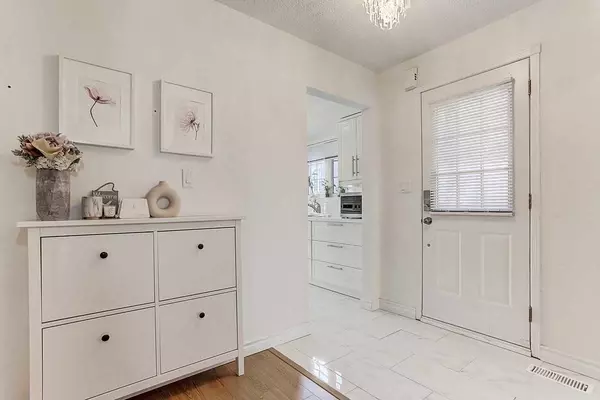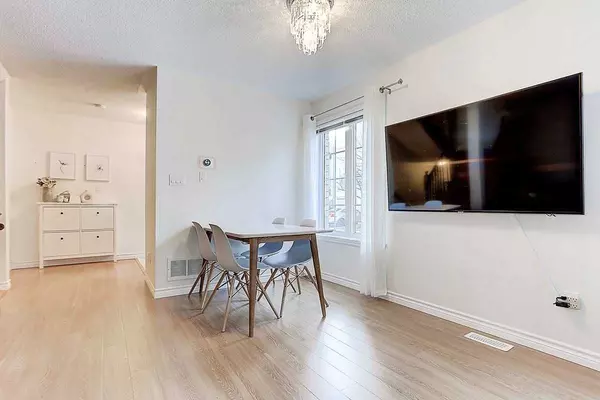$1,005,000
$899,000
11.8%For more information regarding the value of a property, please contact us for a free consultation.
5260 Mcfarren BLVD #53 Mississauga, ON L5M 7J1
3 Beds
3 Baths
Key Details
Sold Price $1,005,000
Property Type Condo
Sub Type Condo Townhouse
Listing Status Sold
Purchase Type For Sale
Approx. Sqft 1800-1999
Subdivision Central Erin Mills
MLS Listing ID W5997223
Sold Date 06/15/23
Style 3-Storey
Bedrooms 3
HOA Fees $354
Annual Tax Amount $4,015
Tax Year 2022
Property Sub-Type Condo Townhouse
Property Description
This Is The 1st Time Ever In The Past 4 Years For A 3-Lvl End Unit Townhome With W/O Bsmt Listed Again In 5260 Mcfarren Blvd! Townhouse Complex's Largest Oversized 1,920 Sqf Unit Plus Finished W/O Bsmt Simply To Showcase Your Pride Of Ownership! An Extremely Rare Find Towns W/ Comparatively Low Maintenance Fee At Similar Size Even In The Whole Mississauga! Designed Half Stone Front & Skirting Veneer W/ Unique 2 Entry Doors, Sun-Filled 3-Way Exposure, All Newer Laminate Throughout Whole House, Renovated Kit W/ Gleaming Porcelain Tile, Upgraded Cabinet, Stone Countertop & S/S Appliances, Additional Huge Living W/ Open Concept Office On 2nd, Corner Tub In 4 Pcs Ensuite Master, Updated Vanities In All Baths, Newer Finished W/O To Patio Bsmt W/ Tons Of Pot Lights. Just Mins To 403, Go Stn, Hospital, Green Belt, Business Parks & Erin Mills Town Centre.
Location
Province ON
County Peel
Community Central Erin Mills
Area Peel
Rooms
Family Room No
Basement Finished with Walk-Out, Separate Entrance
Kitchen 1
Interior
Cooling Central Air
Exterior
Parking Features Private
Garage Spaces 1.0
Exposure West
Total Parking Spaces 2
Building
Locker None
Others
Senior Community Yes
Pets Allowed Restricted
Read Less
Want to know what your home might be worth? Contact us for a FREE valuation!

Our team is ready to help you sell your home for the highest possible price ASAP

