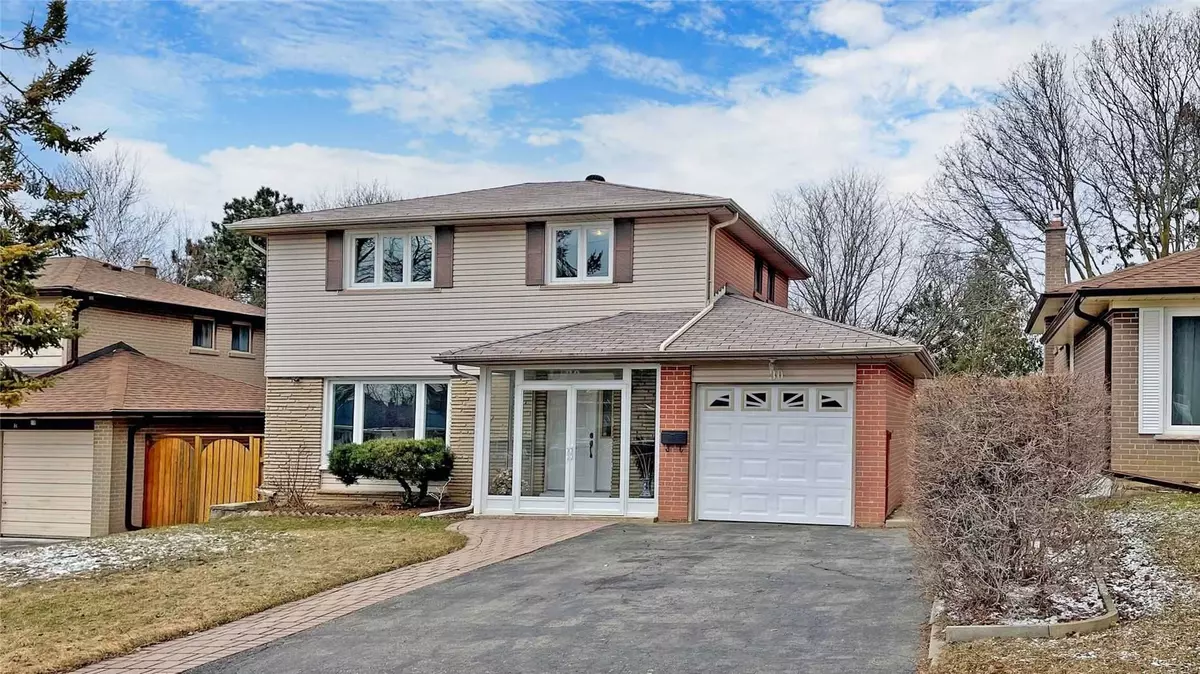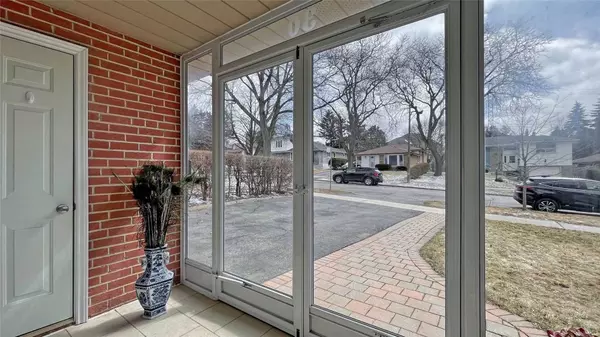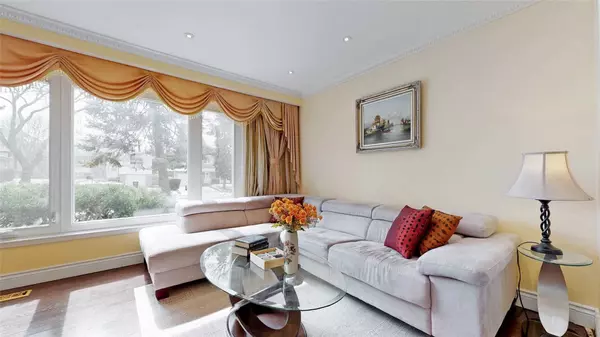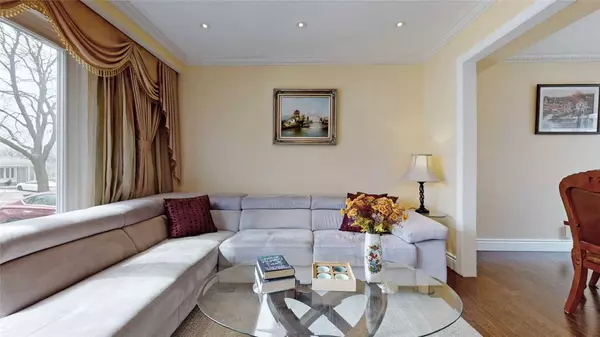$1,780,000
$1,888,000
5.7%For more information regarding the value of a property, please contact us for a free consultation.
30 Tristan CRES Toronto C15, ON M2H 1X3
7 Beds
4 Baths
Key Details
Sold Price $1,780,000
Property Type Single Family Home
Sub Type Detached
Listing Status Sold
Purchase Type For Sale
Approx. Sqft 2500-3000
Subdivision Hillcrest Village
MLS Listing ID C5957385
Sold Date 06/15/23
Style 2-Storey
Bedrooms 7
Annual Tax Amount $6,091
Tax Year 2023
Property Sub-Type Detached
Property Description
This Home Is Perfect For A Multi-Generational Family Or As A Profitable Investment Property. It Features Four Separate Entrances, 2 Principal Br W/ 2 Full Ensuites Making It A Rare Find. Enjoy A South-Facing House With A Walkout Daylight Basement, A Huge Deck, And A Spacious Backyard With Mature Vegetable Beds In The Coveted Hillcrest Village, Complete With Top-Ranking Schools. The House Has Been Fully Renovated, With Upgrades Such As Permitted Additional Building And Deck (2017), Hardwood Floors Throughout (2018), Vinyl Windows (2019). The Kitchen Has Also Been Upgraded With Granite Countertops, Birch Wood Cabinets, And Much More (Please See Attached Complete List Of Upgrades) You Can Access The Garage Directly From The Enclosed Porch Area. This Property Is Conveniently Located Within Walking Distance To Ttc, Go Train, Shops, Library, Rec Center, Tennis Club, And Parks With Walking Trails.
Location
Province ON
County Toronto
Community Hillcrest Village
Area Toronto
Zoning Res
Rooms
Family Room Yes
Basement Apartment, Walk-Out
Main Level Bedrooms 1
Kitchen 2
Separate Den/Office 2
Interior
Cooling Central Air
Exterior
Parking Features Private Double
Garage Spaces 1.0
Pool None
Lot Frontage 50.0
Lot Depth 120.0
Total Parking Spaces 3
Others
Senior Community Yes
Read Less
Want to know what your home might be worth? Contact us for a FREE valuation!

Our team is ready to help you sell your home for the highest possible price ASAP





