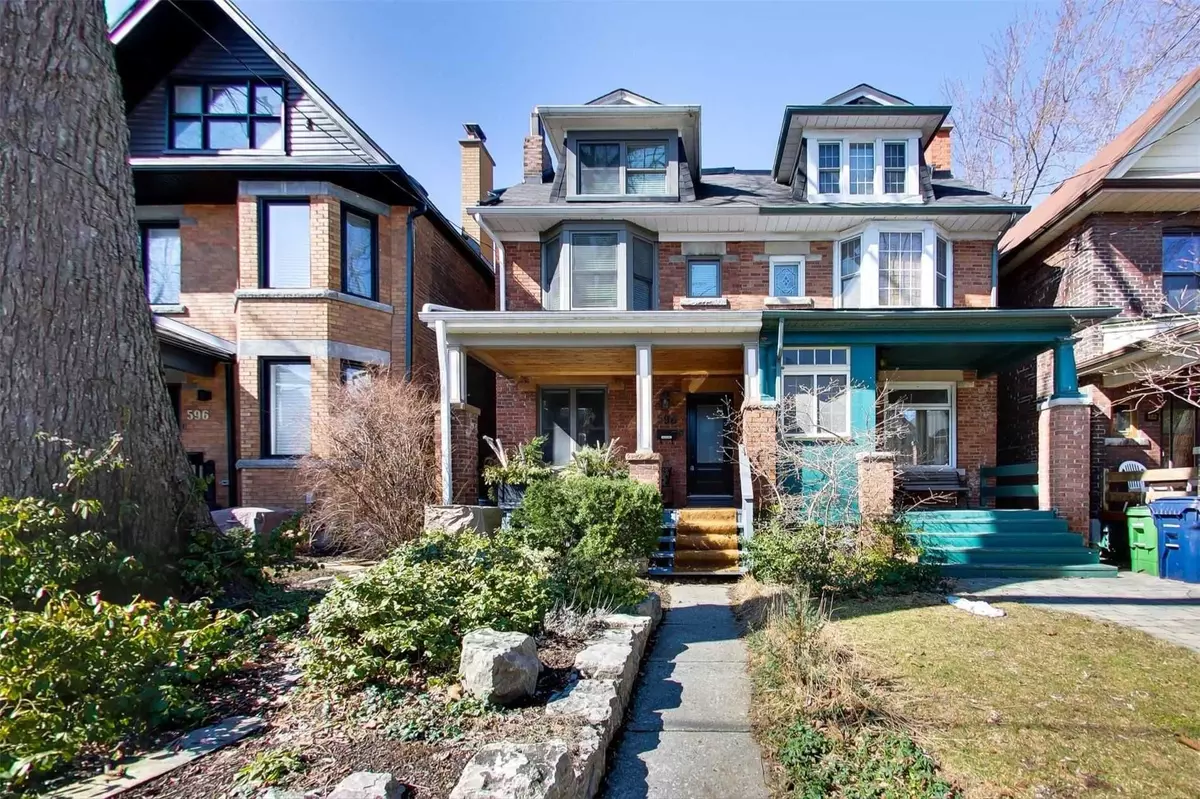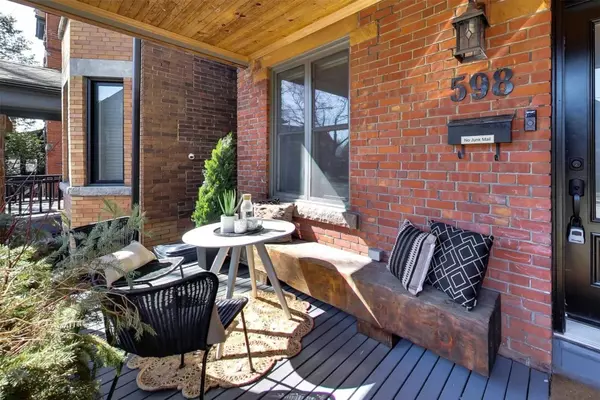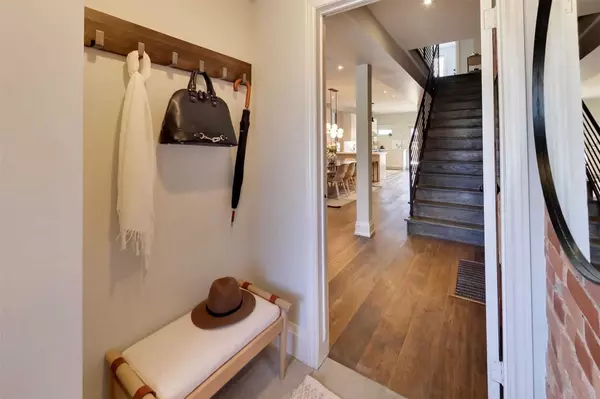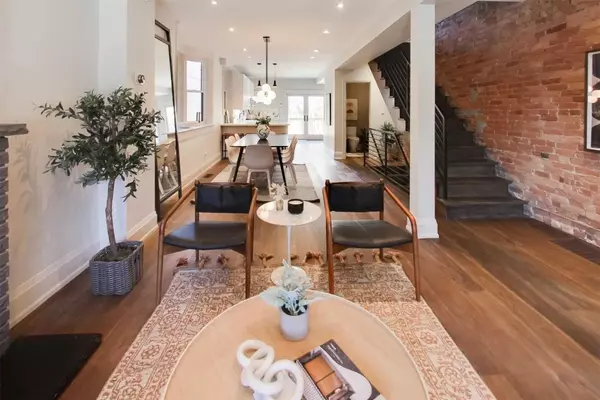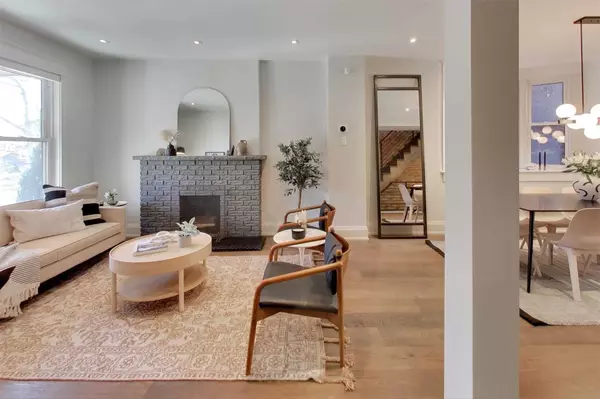$2,506,000
$1,899,000
32.0%For more information regarding the value of a property, please contact us for a free consultation.
598 Indian RD Toronto W02, ON M6P 2C5
4 Beds
4 Baths
Key Details
Sold Price $2,506,000
Property Type Multi-Family
Sub Type Semi-Detached
Listing Status Sold
Purchase Type For Sale
Subdivision High Park North
MLS Listing ID W5993579
Sold Date 06/15/23
Style 3-Storey
Bedrooms 4
Annual Tax Amount $7,298
Tax Year 2022
Property Sub-Type Semi-Detached
Property Description
This High Park Beauty Has Been Completely Renovated W/An Impeccable Eye For Detail. 9Ft Ceilings, Open-Concept Design & Hand-Picked Fixtures Make The Entire Home Feel Spacious & Modern. Rich-Toned Hardwood Floors Throughout, An Exposed Brick Feature Wall That Extends Up To The 3rd Floor & A Wood-Burning Fireplace Give This Home Character & Charm That Are Hard To Match. A Large Front Porch & Vestibule Welcome You Into The Main Living Space That Seamlessly Integrates The Living Room, Dining Room & Kitchen. The Chef In You Will Rejoice At The Quartz Countertops, S/S Appliances, Gas Stove & Natural Light That Pours In From The Walkout To The Back Deck. The Tranquil Primary Bedroom Is Located On The 3rd Floor & Is Complete W/ A Private Terrace, Walk-In Closet, & A 5-Piece Spa-Like Ensuite With A Deep Claw-Foot Soaker Tub-It's The Ideal Place To Unwind After A Long Day. The Laundry Is Conveniently Located On The 2nd Floor, Along With Two Spacious Bedrooms, A Modern Bath & A Large Family
Location
Province ON
County Toronto
Community High Park North
Area Toronto
Rooms
Family Room Yes
Basement Finished with Walk-Out, Full
Kitchen 1
Separate Den/Office 1
Interior
Cooling Central Air
Exterior
Parking Features Lane
Pool None
Lot Frontage 18.33
Lot Depth 112.0
Total Parking Spaces 2
Read Less
Want to know what your home might be worth? Contact us for a FREE valuation!

Our team is ready to help you sell your home for the highest possible price ASAP

