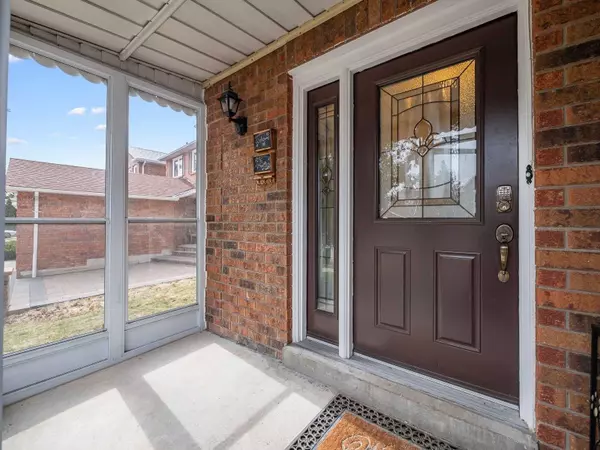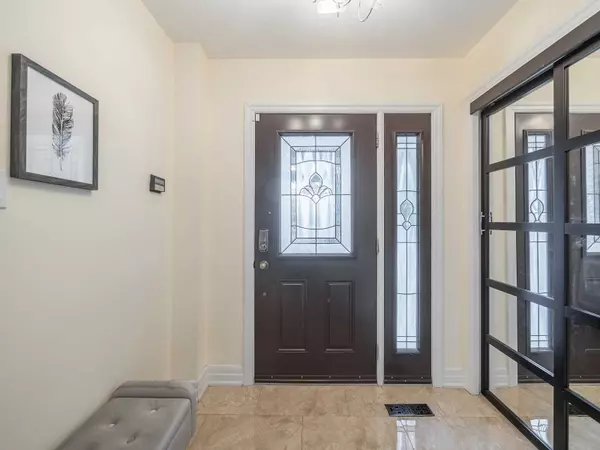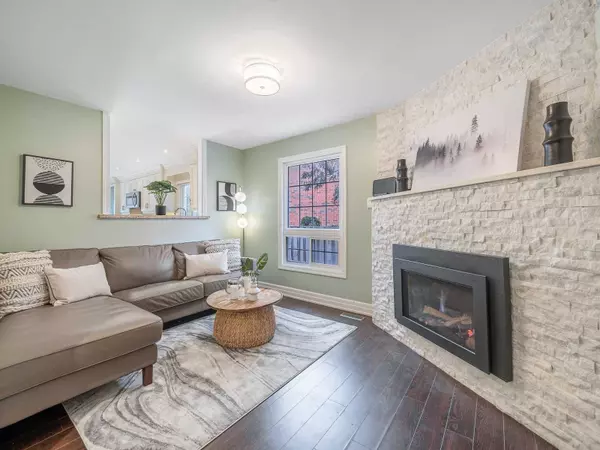$1,350,000
$1,220,000
10.7%For more information regarding the value of a property, please contact us for a free consultation.
394 Conley ST Vaughan, ON L4J 6T1
5 Beds
4 Baths
Key Details
Sold Price $1,350,000
Property Type Single Family Home
Sub Type Detached
Listing Status Sold
Purchase Type For Sale
Approx. Sqft 1500-2000
Subdivision Lakeview Estates
MLS Listing ID N6000287
Sold Date 06/29/23
Style 2-Storey
Bedrooms 5
Annual Tax Amount $6,899
Tax Year 2022
Property Sub-Type Detached
Property Description
Welcome To 394 Conley St. This Beautifully Renovated 4 Bed - 4 Bathroom Home Showcases Lavish, Modern Finishes Top To Bottom While Boasting Functionality With Its Seamless Floor Plan. The Main Floor Offers The Ultimate In Comfort And Luxury With A Cozy Family Room And A Sparkling Remodelled Kitchen With All The Bells And Whistles That Opens To The Living/Dining Room Combo. Upstairs 4 Spacious Bedrooms Which Includes A Bright, Airy Primary Suite With A Walkout To A Covered Balcony And A Stunning 4 Piece Ensuite. The Basement Provides Plenty Of Additional Living Space With A Bedroom/Office, A Large Rec Room, 4 Piece Bathroom And A New Cold Kitchen; Perfect For All Your Family's Needs. Other Notable Features Of This Gorgeous Home Are The Gleaming Hardwood Floors Throughout, A Gas Fireplace, Recent Landscaping In The Front And Back Yards, Custom Porch Enclosure, Glass Railings On The Balcony And So Much More. Don't Miss Out On Everything This Location Has To Offer. Welcome Home!
Location
Province ON
County York
Community Lakeview Estates
Area York
Zoning Westminster Ps/Hodan Nalayeh Ss
Rooms
Family Room Yes
Basement Finished
Kitchen 1
Separate Den/Office 1
Interior
Cooling Central Air
Exterior
Parking Features Private Double
Garage Spaces 1.0
Pool None
Lot Frontage 48.06
Lot Depth 98.52
Total Parking Spaces 3
Building
Lot Description Irregular Lot
Others
Senior Community Yes
Read Less
Want to know what your home might be worth? Contact us for a FREE valuation!

Our team is ready to help you sell your home for the highest possible price ASAP





