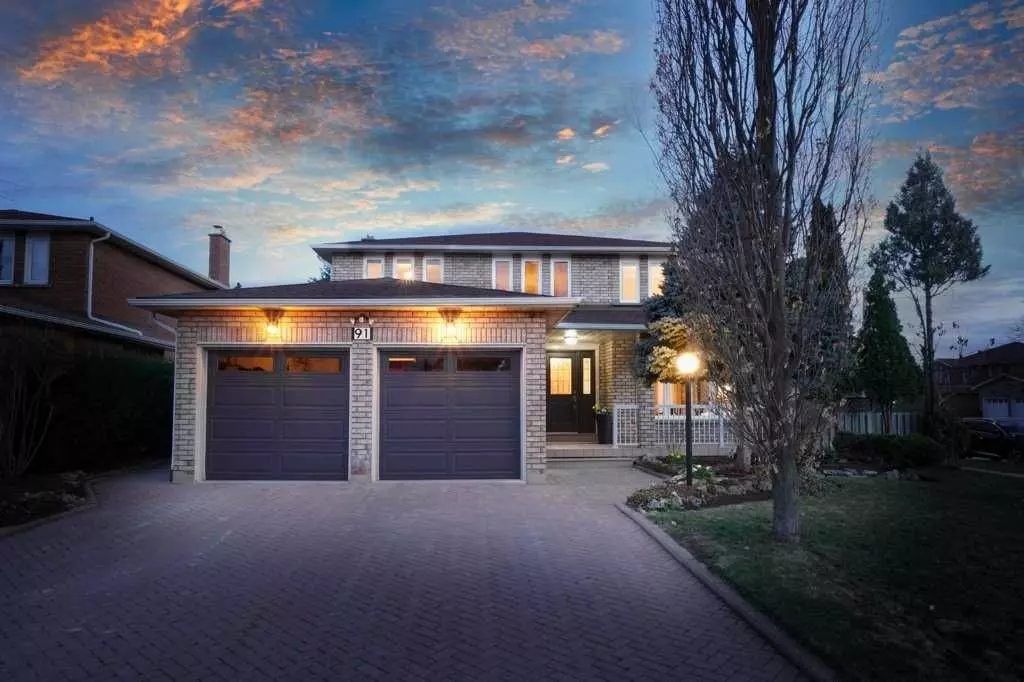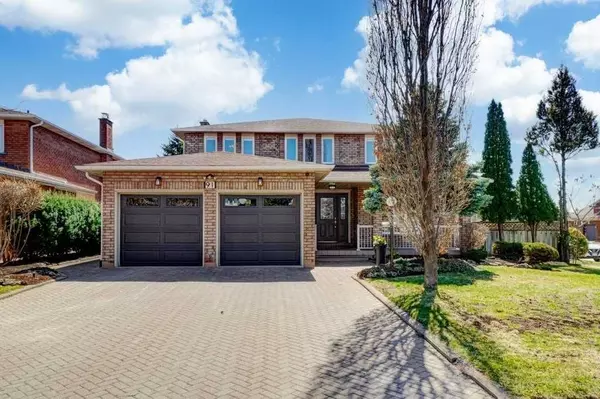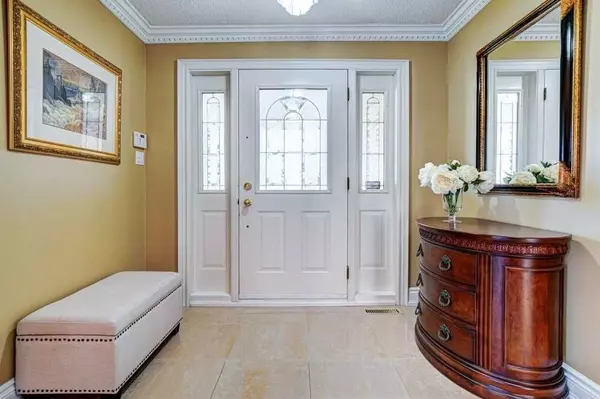$1,770,000
$1,799,000
1.6%For more information regarding the value of a property, please contact us for a free consultation.
91 Nessus ST Vaughan, ON L4L 5K8
5 Beds
4 Baths
Key Details
Sold Price $1,770,000
Property Type Single Family Home
Sub Type Detached
Listing Status Sold
Purchase Type For Sale
Approx. Sqft 2500-3000
Subdivision East Woodbridge
MLS Listing ID N5977541
Sold Date 06/15/23
Style 2-Storey
Bedrooms 5
Annual Tax Amount $6,036
Tax Year 2022
Property Sub-Type Detached
Property Description
Fabulous Sun-Filled Home Beautifully Positioned On A Quiet Family-Friendly Street In A Well Established Community With Schools, Parks, Library, Community Centre, Tennis, Basketball, Soccer, Baseball & More. Rare To Find A Premium 70' Wide Lot That Offers Privacy With No Houses Behind And On One Side. Enjoy The View Of The Gardens, Trees And Park From The Huge Deck - Perfect For Entertaining Or Relaxing. Peaceful Backyard Yet Close And Convenient To All The Shops And Services You Need. Pergolas With Grape Vines On Both Sides Of The House. Large Garden To Grow Your Own Vegetables And Flowers Or Convert It To Play/Leisure Space. House Has A Functional Centre Hall Layout With Plenty Of Space On 3 Finished Levels. Large Eat-In Kitchen With Walkout To Patio. Open Staircase To Finished Basement With A Kitchen & Bathroom - Suitable As Nanny/In-Law Suite. Service Stairs To Basement. Two Huge Cantinas. Main Flr Laundry With Access To Garage.Well Maintained By Original Owners.
Location
Province ON
County York
Community East Woodbridge
Area York
Rooms
Family Room Yes
Basement Finished, Separate Entrance
Main Level Bedrooms 1
Kitchen 2
Separate Den/Office 1
Interior
Cooling Central Air
Exterior
Parking Features Private Double
Garage Spaces 2.0
Pool None
Lot Frontage 46.06
Lot Depth 120.0
Total Parking Spaces 7
Building
Lot Description Irregular Lot
Others
Senior Community Yes
Read Less
Want to know what your home might be worth? Contact us for a FREE valuation!

Our team is ready to help you sell your home for the highest possible price ASAP





