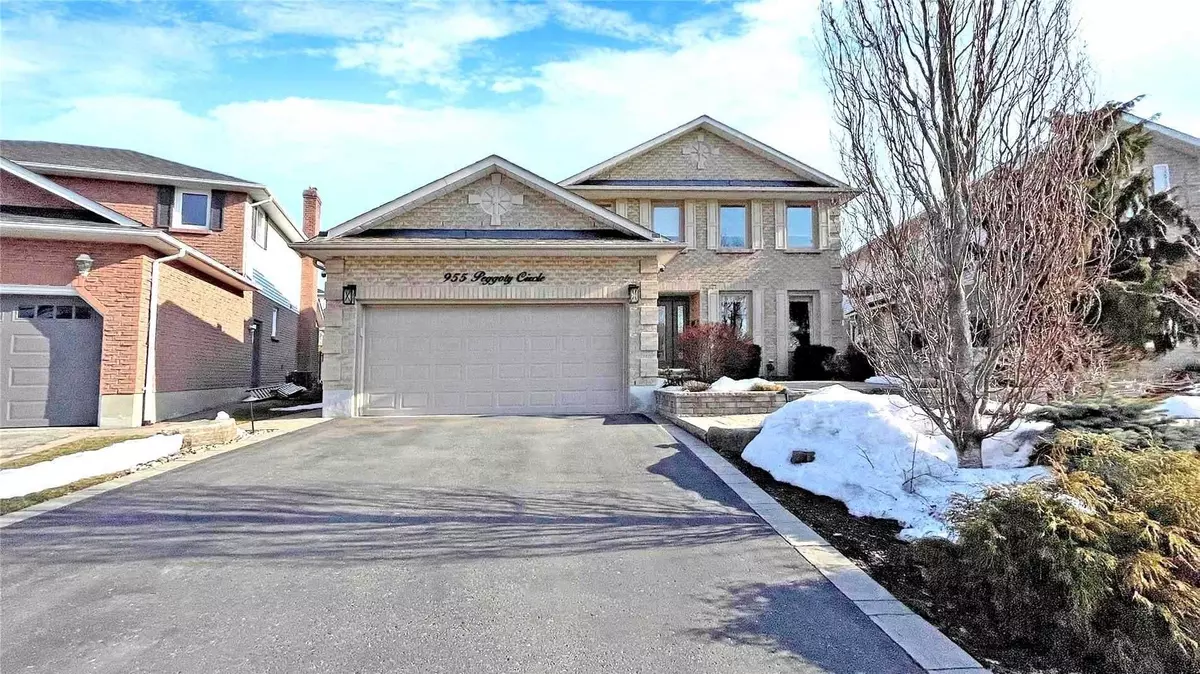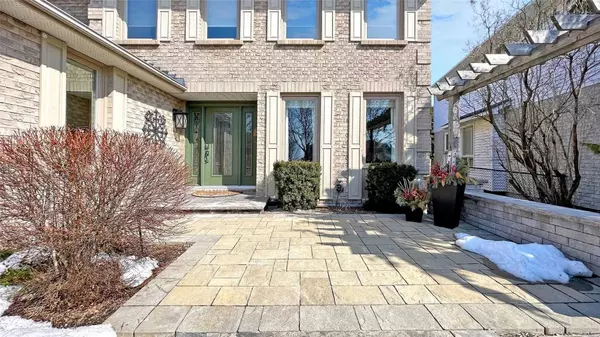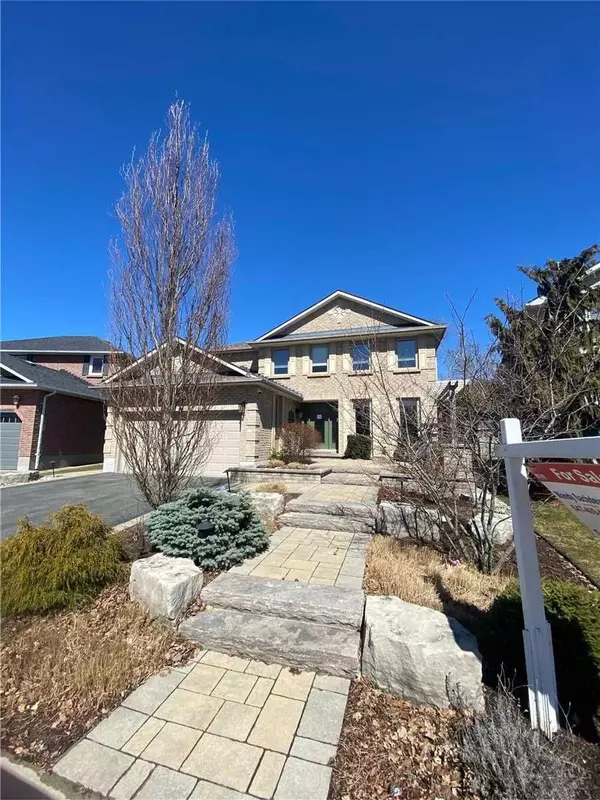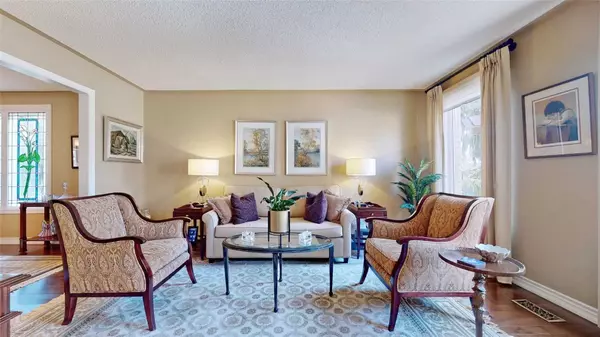$1,215,000
$1,190,000
2.1%For more information regarding the value of a property, please contact us for a free consultation.
955 Peggoty CIR Oshawa, ON L1K 2G5
6 Beds
4 Baths
Key Details
Sold Price $1,215,000
Property Type Single Family Home
Sub Type Detached
Listing Status Sold
Purchase Type For Sale
Approx. Sqft 2500-3000
Subdivision Eastdale
MLS Listing ID E5983575
Sold Date 07/04/23
Style 2-Storey
Bedrooms 6
Annual Tax Amount $6,442
Tax Year 2022
Property Sub-Type Detached
Property Description
Behold This Magnificent Somerset Model Home, With Its Alluring Pie-Shaped Lot And Extensive Renovations That Have Transformed It Into A True Dream Home! The Discerning Owners Spared No Expense, Investing Over $200K In Creating An Unparalleled Living Experience. The Exquisite Interlock Work In The Front & Backyard Imbues This Majestic Abode With Unparalleled Charm & Sophistication. Inside, The Formal Living & Dining Rooms Boast Stunning Stained-Glass Windows For Privacy. The Family Room Is Adorned With Bamboo Floors & A Cozy Gas Fireplace Overlooking The Lush Backyard. The Family-Sized, Top-Of-The-Line Renovated Kitchen Features Sliding Doors Leading To The Backyard, Ready To Host Your Summer Bbq Parties. Enjoy Your Morning Coffee In The Skylit Breakfast Area. The Mudroom Provides Convenient Access To The Garage. The Second Floor Boasts A Skylight & Hardwood Floors Throughout, Leading To A Huge Master With A Luxurious 5Pc Washroom. The Finished Basement Features A Recreation Space.
Location
Province ON
County Durham
Community Eastdale
Area Durham
Zoning Residential
Rooms
Family Room Yes
Basement Finished
Kitchen 1
Separate Den/Office 2
Interior
Cooling Central Air
Exterior
Parking Features Private
Garage Spaces 4.0
Pool None
Lot Frontage 40.68
Lot Depth 110.13
Total Parking Spaces 4
Building
Lot Description Irregular Lot
Others
Senior Community Yes
Read Less
Want to know what your home might be worth? Contact us for a FREE valuation!

Our team is ready to help you sell your home for the highest possible price ASAP





