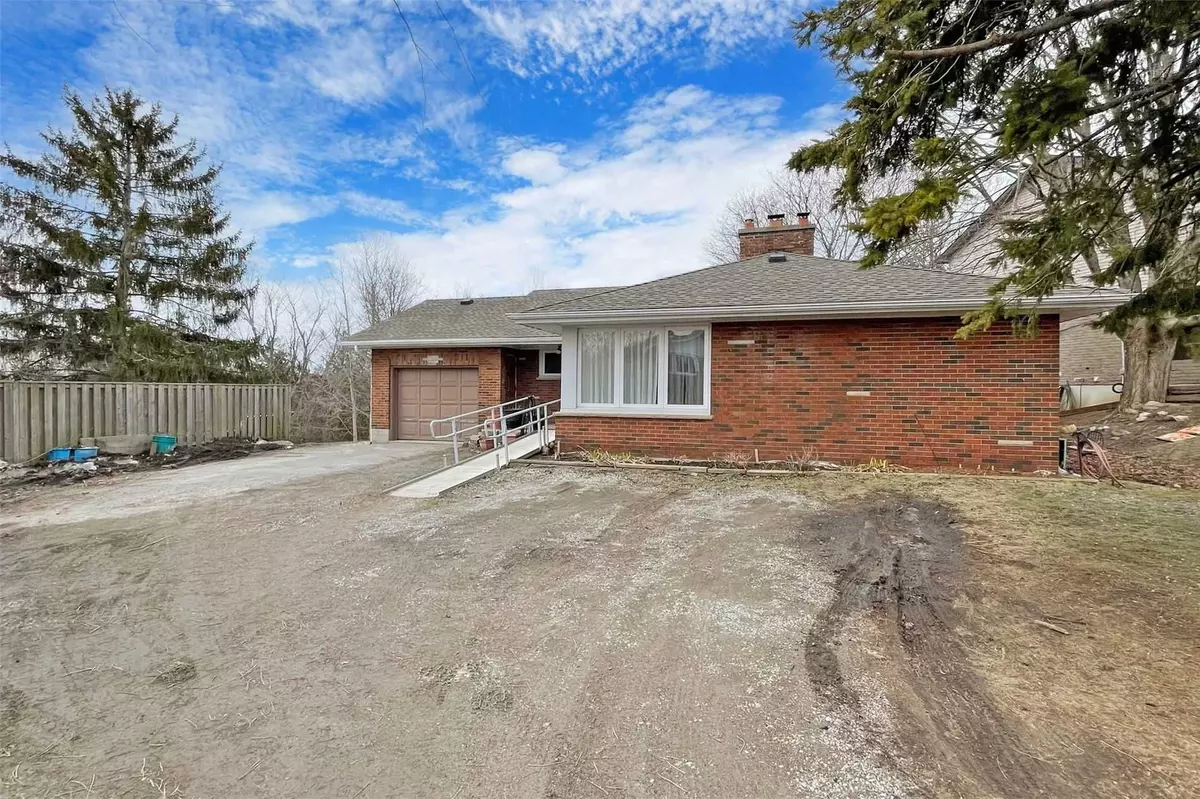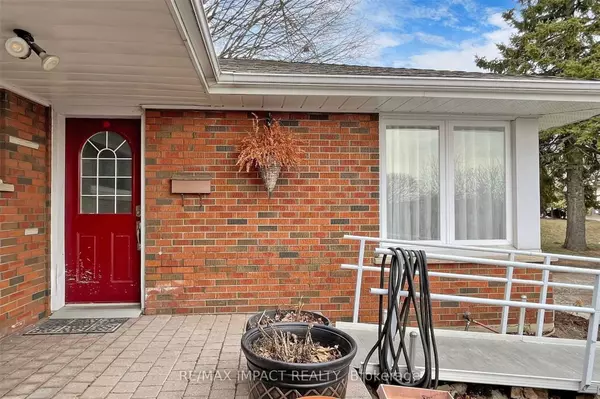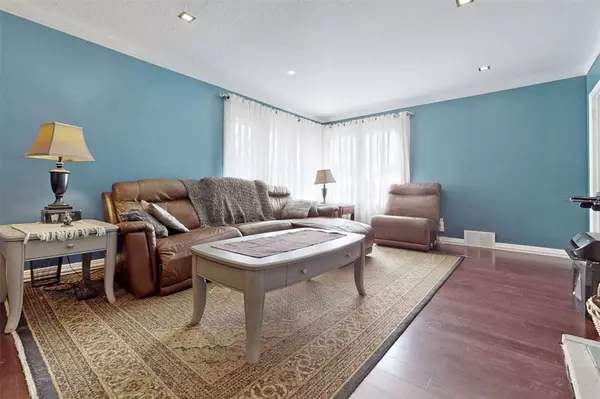$755,000
$699,900
7.9%For more information regarding the value of a property, please contact us for a free consultation.
1272 Sunnybrae CRES Oshawa, ON L1H 8E5
3 Beds
3 Baths
0.5 Acres Lot
Key Details
Sold Price $755,000
Property Type Single Family Home
Sub Type Detached
Listing Status Sold
Purchase Type For Sale
Subdivision Donevan
MLS Listing ID E5981485
Sold Date 06/29/23
Style Bungalow
Bedrooms 3
Annual Tax Amount $5,100
Tax Year 2023
Lot Size 0.500 Acres
Property Sub-Type Detached
Property Description
Welcome To The Highly Coveted Sunnybrae Crescent This Charming, Detached Family Home Located In The Desirable Neighbourhood Of Oshawa. The Property Boasts A Spacious And Inviting Interior, Along With A Half Acre Ravine Lot Backyard Perfect For Outdoor Entertaining. The Lower Level Offers Additional Living Space, Featuring A Large Recreation Room And An Additional 3-Piece Bathroom. This Space Is Ideal For A Granny Suite Which Has A Main Level Separate Entrance. The Backyard Oasis Is An Absolute Gem, Featuring A Large Deck Perfect For Summer Bbqs And Entertaining Guests, Family Gatherings, Along With A Spacious Lawn Area For Children To Play. The Backyard Backs On To A Gorgeous Ravine Lot Providing You With A Tranquil Retreat After A Long Day. Located In A Family-Friendly Neighbourhood, Sunnybrae Cres. Is Within Close Proximity To Schools, Parks, And Shopping Centres, Making It The Ideal Location For Families Of All Sizes. This Home Is A Must-See For Anyone In Search Of A New Family Home
Location
Province ON
County Durham
Community Donevan
Area Durham
Rooms
Family Room No
Basement Full, Partially Finished
Main Level Bedrooms 1
Kitchen 1
Interior
Cooling Central Air
Exterior
Parking Features Private
Garage Spaces 1.0
Pool Above Ground
Lot Frontage 31.59
Lot Depth 176.02
Total Parking Spaces 7
Building
Lot Description Irregular Lot
Others
Senior Community Yes
Read Less
Want to know what your home might be worth? Contact us for a FREE valuation!

Our team is ready to help you sell your home for the highest possible price ASAP





