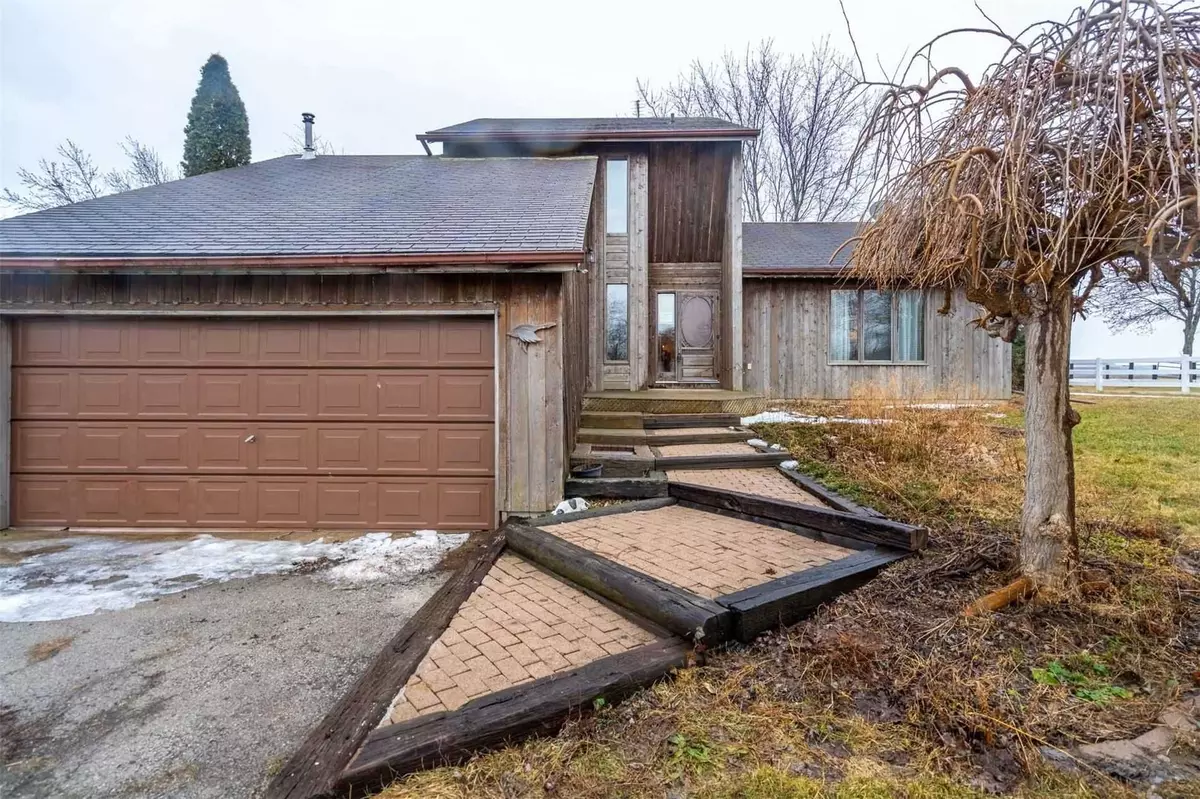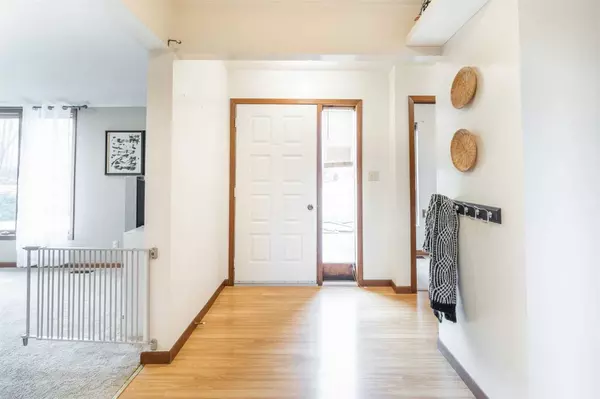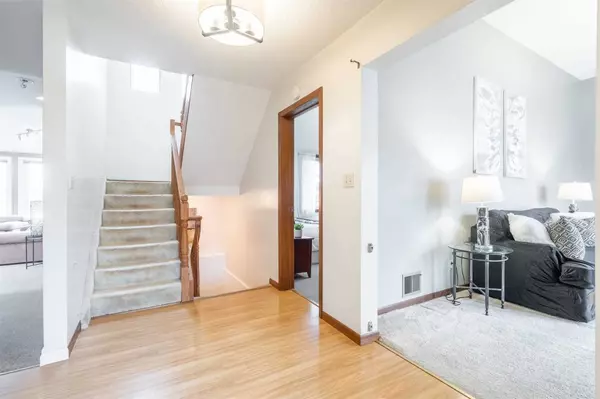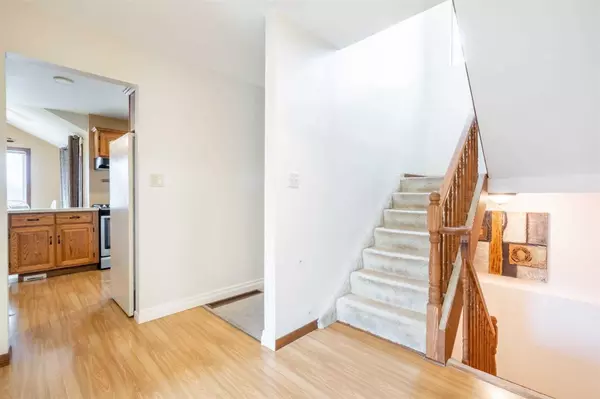$702,000
$699,900
0.3%For more information regarding the value of a property, please contact us for a free consultation.
6030 Rainham RD Haldimand, ON N1A 2W8
3 Beds
3 Baths
2 Acres Lot
Key Details
Sold Price $702,000
Property Type Single Family Home
Sub Type Detached
Listing Status Sold
Purchase Type For Sale
Approx. Sqft 1500-2000
Subdivision Dunnville
MLS Listing ID X5977073
Sold Date 07/05/23
Style 2-Storey
Bedrooms 3
Annual Tax Amount $4,371
Tax Year 2022
Lot Size 2.000 Acres
Property Sub-Type Detached
Property Description
Need More Room? Want To Spread Out A Bit & Breath In Some Fresh Air? Want A Det Huge (31X48) 2-Stry Grg/Shop/Man Cave? Then This Stunning Property Is For You! 2.46Acres Surrounded By Open Space From Farmer's Land. This 2136Sqft Country Home Has 3Bdrms, W Master On The Main Flr, Walk-In Cedar Closet & Its Own Updated Ensuite. The Other 2 Bdrms On The 2nd Flr Overlook The Gorgeous Pond & Land & Have Their Own Updated, Full Bth. Family-Style Main Flr Plan Has Oak Eat-In Kitch W Oversized Counter W Bar Stools Overlooking The Entire Yard & Bbq-Ready Deck W Warm Hot Tub. Lrg Main-Flr Liv Rm W Beautiful Sunlight & Main-Flr Fam Rm That Has A Wood-Burning Stove & Wall-To-Wall Windows. Both Rooms Have Impressive, Vaulted Ceilings. 2Pc Powder Rm & Lndry Are On The Main Flr. Bsmnt Is Spray Foamed & Partially Drywalled. Furnace In 18, Rear Roof 22, Most Windows Have Been Updated. Truly One Of The Best-Priced, Value-Packed Properties In The Area. Located 10Mins To Dunnville & 45Mins To Hamilton. Rsa
Location
Province ON
County Haldimand
Community Dunnville
Area Haldimand
Zoning Residential
Rooms
Family Room Yes
Basement Full, Partially Finished
Kitchen 1
Interior
Cooling Central Air
Exterior
Parking Features Circular Drive
Garage Spaces 8.0
Pool None
Lot Frontage 2.64
Total Parking Spaces 18
Others
Senior Community Yes
Read Less
Want to know what your home might be worth? Contact us for a FREE valuation!

Our team is ready to help you sell your home for the highest possible price ASAP





