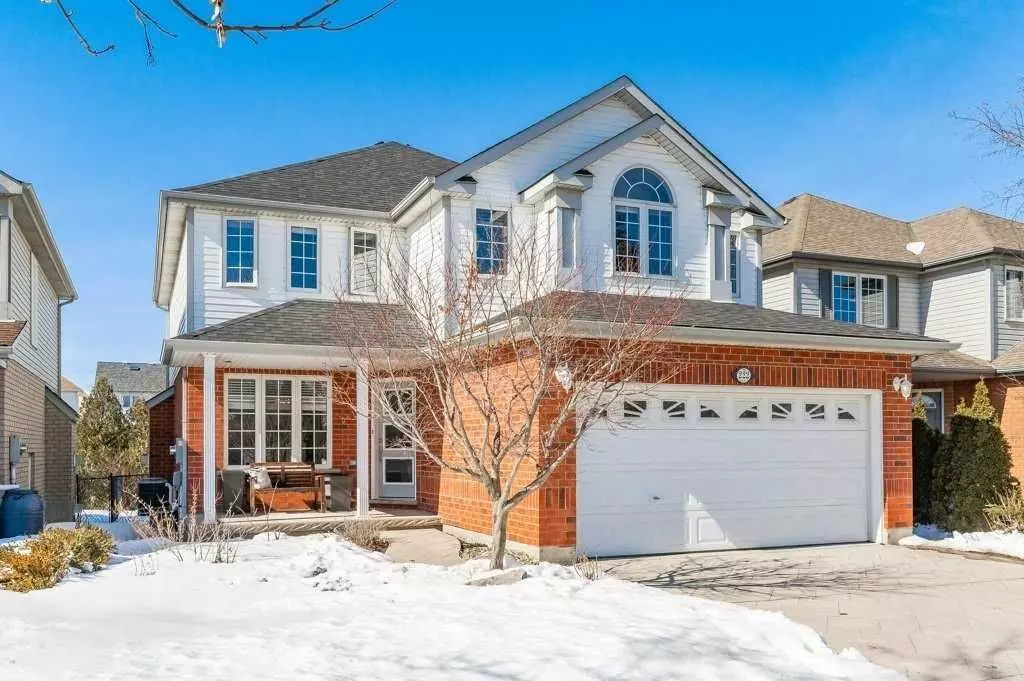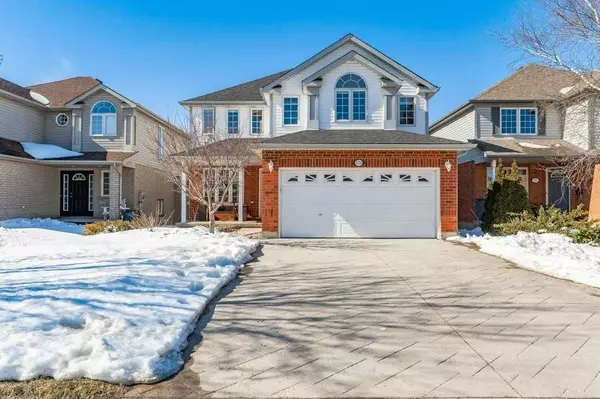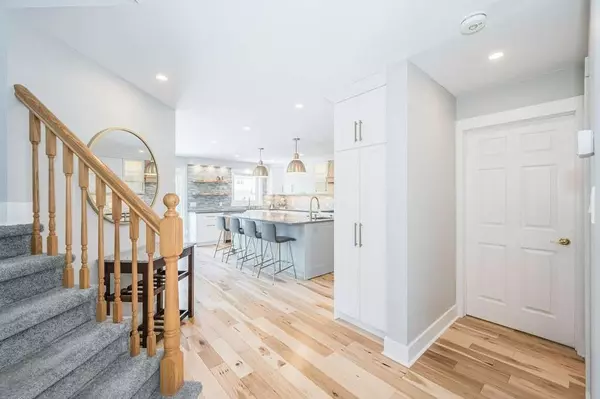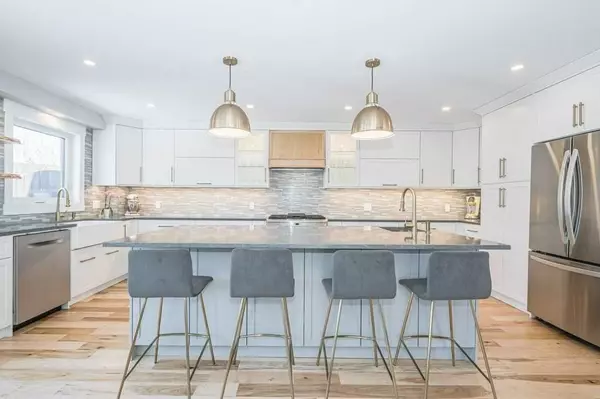$1,160,000
$1,150,000
0.9%For more information regarding the value of a property, please contact us for a free consultation.
222 Summerfield DR Guelph, ON N1L 1L5
3 Beds
4 Baths
Key Details
Sold Price $1,160,000
Property Type Single Family Home
Sub Type Detached
Listing Status Sold
Purchase Type For Sale
Approx. Sqft 2000-2500
Subdivision Pine Ridge
MLS Listing ID X5959133
Sold Date 06/12/23
Style 2-Storey
Bedrooms 3
Annual Tax Amount $6,486
Tax Year 2022
Property Sub-Type Detached
Property Description
This Fabulous, Thomasfield Built Home Rests On A Great Sized Lot That Backs Onto Scenic Walking Trails. It Is Conveniently Located Close To All Essential Amenities & Offers Easy Access To The Hwy 401, Making This Home Desirable To Commuters. A Double Wide, Stamped Concrete Driveway Leads To A Covered Porch Which Grants Access To The Bright Foyer. The Open Concept Kitchen And 2 Storey Living Room Boast Neutral Decor, Hardwood Flooring & Several Large Windows. The Gourmet Kitchen Was Revamped In 2021 And Features Stunning Cabinetry, Quartz Countertops, A Charming Backsplash & A Large Island Incorporating A Wine Fridge, Built-In Microwave And Seating For 4. A Formal Dining Room Creates A Wonderful Space For Family Dinners & Hosting Guests. Convenient Laundry Facilities And An Updated Powder Room Complete The Main Level. The 2nd Level Of The Home Presents A Spacious Primary Suite With A Luxurious 5Pc Ensuite Including A Soaker Tub, A Separate Glass Shower, A Double Vanity & Heated Flooring
Location
Province ON
County Wellington
Community Pine Ridge
Area Wellington
Zoning R1C
Rooms
Family Room No
Basement Finished
Kitchen 1
Interior
Cooling Central Air
Exterior
Parking Features Private Double
Garage Spaces 2.0
Pool None
Lot Frontage 40.0
Lot Depth 104.0
Total Parking Spaces 6
Others
Senior Community Yes
Read Less
Want to know what your home might be worth? Contact us for a FREE valuation!

Our team is ready to help you sell your home for the highest possible price ASAP





