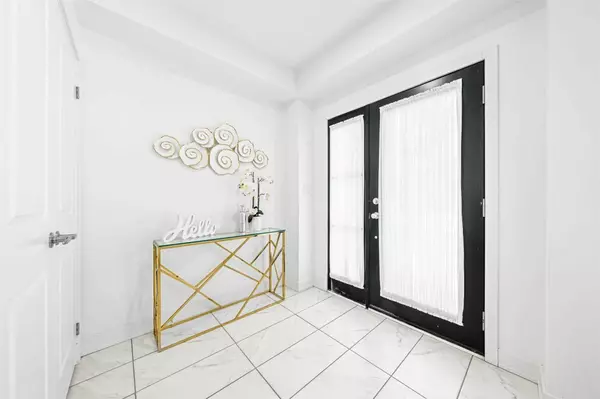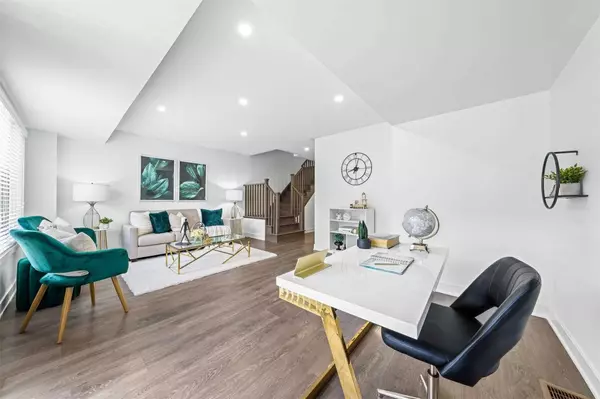$1,213,000
$998,000
21.5%For more information regarding the value of a property, please contact us for a free consultation.
42 Pageant AVE Vaughan, ON L4H 4R3
4 Beds
4 Baths
Key Details
Sold Price $1,213,000
Property Type Condo
Sub Type Att/Row/Townhouse
Listing Status Sold
Purchase Type For Sale
Approx. Sqft 2000-2500
Subdivision Vellore Village
MLS Listing ID N5961965
Sold Date 05/24/23
Style 3-Storey
Bedrooms 4
Annual Tax Amount $4,324
Tax Year 2022
Property Sub-Type Att/Row/Townhouse
Property Description
Luxury Masterpiece Located In The Prestigious Neighbourhood Of Vellore Village! *Bright & Spacious Townhome With Approx. 2,200 Sqft! Perfect For A Growing Family* Top 8 Reasons You Will Love This Home 1) Executive 3-Story Townhome Nested In The Highly Sought-After Vellore Village Community 2) Functional Layout Boasting A Total Of 3 Bedrooms, 4 Bathrooms & 1-Car Garage With A Private Driveway 3) Added Benefit Of Premier Flooring, Pot Lights & 10 Ft Ceilings On Main Floor 4) Spacious Chef's Kitchen With S/S Appliances, Centre Island & A Separate Breakfast Area 5) Open Concept Living Area Offering Brightness & Luxury Plus Executive Dining Room 6) Spacious Family Room With Open Concept Den. Perfect For Office/Work From Home Area 7) Generous Primary Room W/ Walk-In Closet & 4Pc Ensuite Bathroom. 8) Includes Spacious Backyard & 2 Balconies For The Whole Family To Enjoy! Walking Distance To Plazas, Grocery Stores, Restaurants & Parks! Minutes Drive To Hwy Access, Local Hospital, Malls & More.
Location
Province ON
County York
Community Vellore Village
Area York
Rooms
Family Room Yes
Basement Full
Kitchen 1
Separate Den/Office 1
Interior
Cooling Central Air
Exterior
Parking Features Private
Garage Spaces 1.0
Pool None
Lot Frontage 19.67
Lot Depth 71.8
Total Parking Spaces 2
Others
Senior Community Yes
Monthly Total Fees $106
ParcelsYN Yes
Read Less
Want to know what your home might be worth? Contact us for a FREE valuation!

Our team is ready to help you sell your home for the highest possible price ASAP





