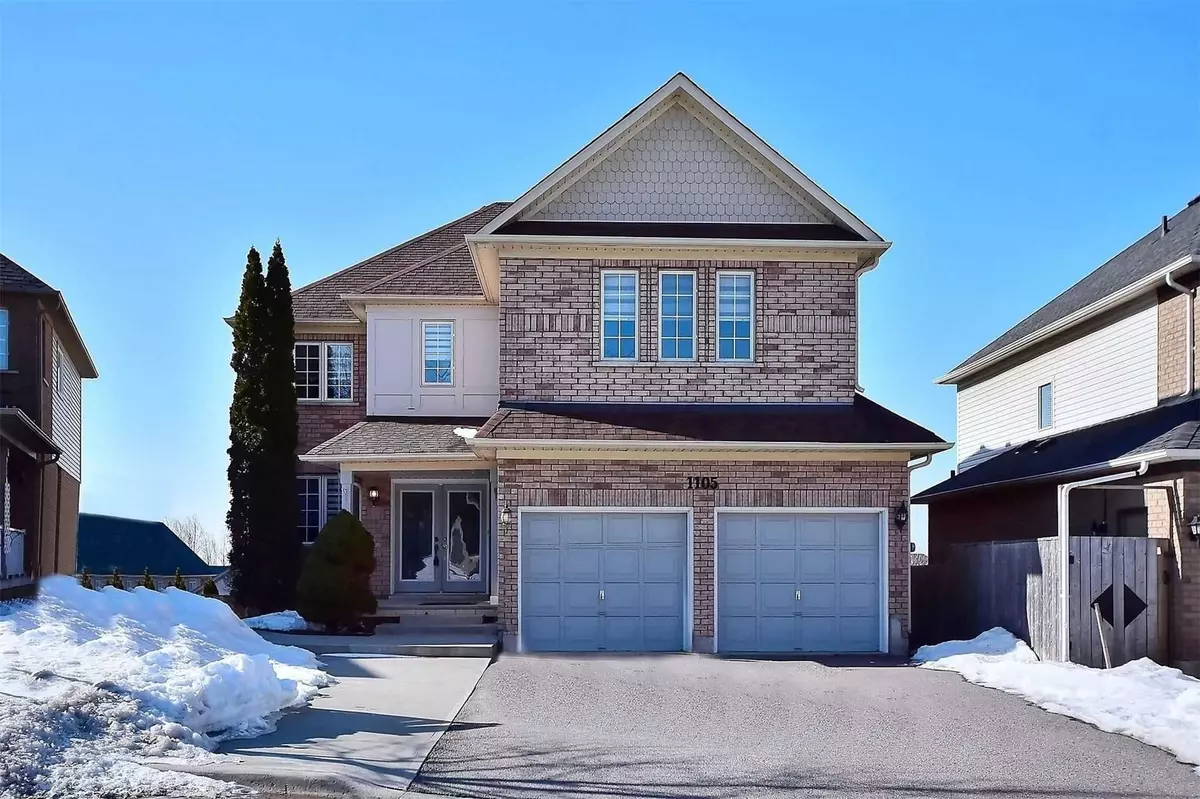$1,211,000
$899,000
34.7%For more information regarding the value of a property, please contact us for a free consultation.
1105 Keswick CT Oshawa, ON L1K 2V2
6 Beds
5 Baths
Key Details
Sold Price $1,211,000
Property Type Single Family Home
Sub Type Detached
Listing Status Sold
Purchase Type For Sale
Subdivision Pinecrest
MLS Listing ID E5978499
Sold Date 05/15/23
Style 2-Storey
Bedrooms 6
Annual Tax Amount $6,614
Tax Year 2022
Property Sub-Type Detached
Property Description
Pie-Shaped Premium Cul-De-Sac Walkout Lot. Finished Basement W/2 Bed 1 Bath. About 4,000 Sq Ft Living Space. Grand Family Boasts 17Ft Open To Above! 4 Bed, 3.5 Bath Plus Office On The Main Floor. Hardwood Through Out, Renovated Bathrooms, Mbr Double Door Entry W/In Closet& 4Pc Ensuite. No S/Walk,5 Car Parking! Lots Of Upgrades! Near By Uoit/Durham College/Schools & Mall. Walking Distance To Top Rated Plazas & More..
Location
Province ON
County Durham
Community Pinecrest
Area Durham
Zoning Residential
Rooms
Family Room Yes
Basement Finished, Separate Entrance
Kitchen 1
Separate Den/Office 2
Interior
Cooling Central Air
Exterior
Parking Features Private
Garage Spaces 4.0
Pool None
Lot Frontage 44.0
Lot Depth 100.0
Total Parking Spaces 4
Others
Senior Community Yes
Read Less
Want to know what your home might be worth? Contact us for a FREE valuation!

Our team is ready to help you sell your home for the highest possible price ASAP





