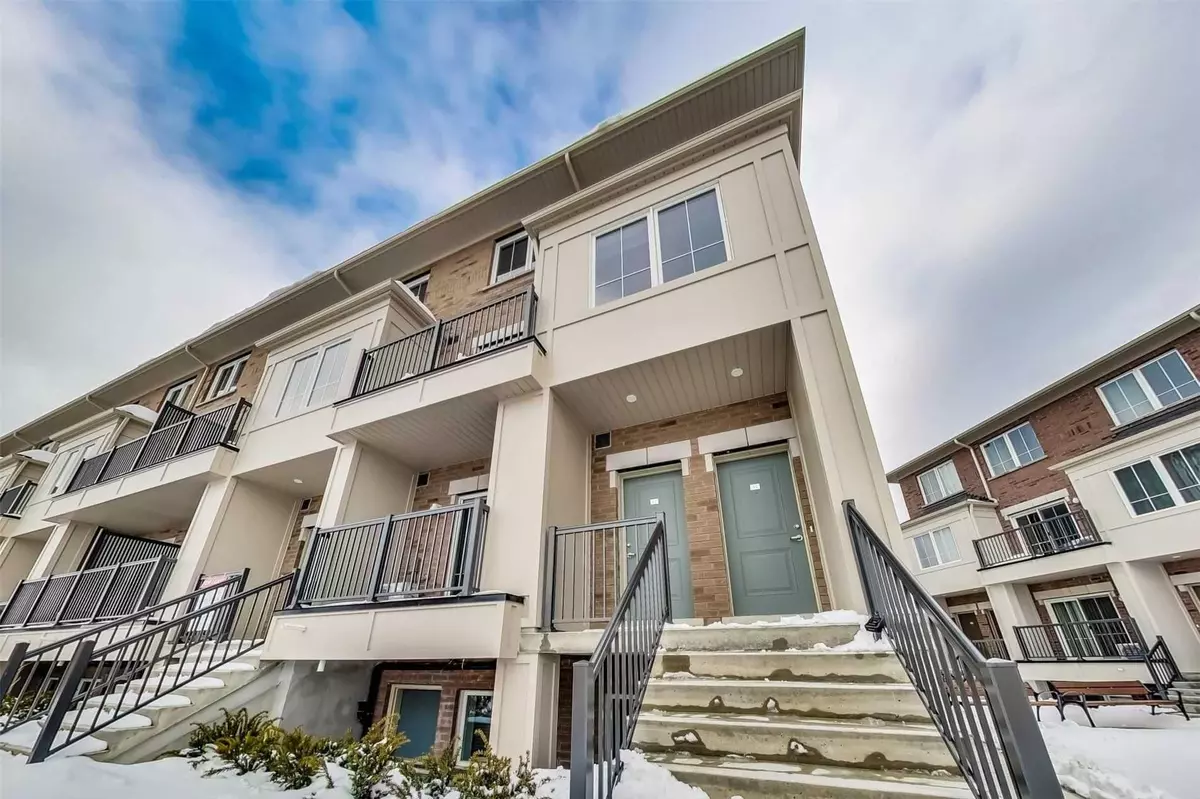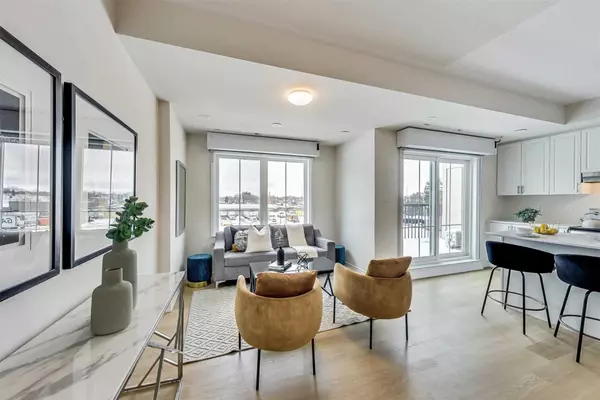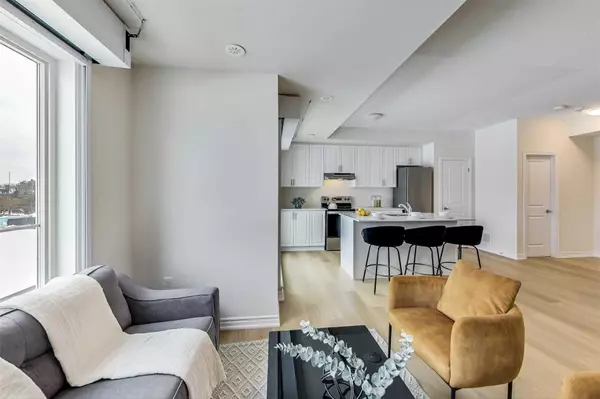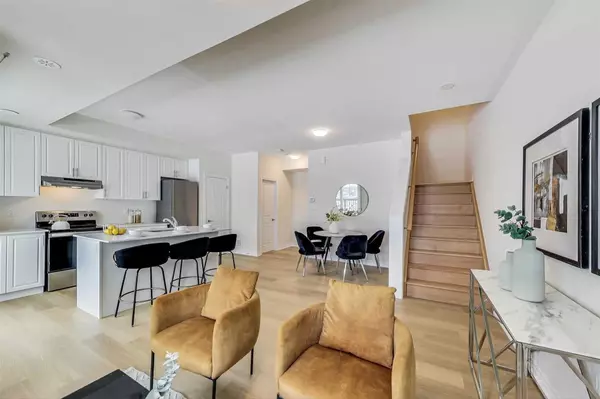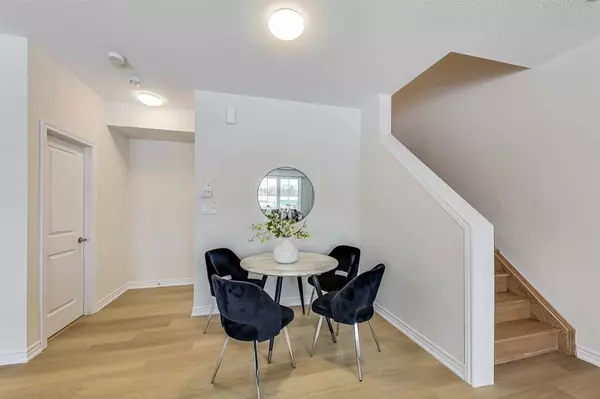$615,000
$569,900
7.9%For more information regarding the value of a property, please contact us for a free consultation.
480 Beresford PATH #11 Oshawa, ON L1H 0B2
2 Beds
2 Baths
Key Details
Sold Price $615,000
Property Type Condo
Sub Type Condo Townhouse
Listing Status Sold
Purchase Type For Sale
Approx. Sqft 1000-1199
Subdivision Central
MLS Listing ID E5939491
Sold Date 04/26/23
Style 3-Storey
Bedrooms 2
HOA Fees $221
Tax Year 2023
Property Sub-Type Condo Townhouse
Property Description
Ready To Start Your Next Chapter In Style? This Brand New, Never Lived In 2 Bed, 2 Wash End Unit Townhouse Is The Perfect Place To Call Home. With Almost 1100 Sq Ft Of Living Space, You'll Have Plenty Of Room To Grow And Make Memories. And The Best Part? The Small Maintenance Fee Won't Break The Bank. The Main Level Boasts A Gorgeous, Open Concept Layout With Top-Notch Finishes. The Kitchen Is A Chef's Delight, Complete With Stainless Steel Appliances, A Quartz Countertop, And A Large Island With A Breakfast Bar. The West-Facing Home Is Filled With Natural Light, Creating A Sunny And Bright Atmosphere For You To Enjoy. Plus, You'll Love The Walkout To The West-Facing Balcony With A Natural Gas Hookup! Fantastic Open Layout On The Main Floor With 9 Ft Ceilings Makes It Feel So Nice And Airy! Upgrades Galore - No Carpet Throughout The Home, Upgraded Oak Staircase, Water Line For Fridge And So Much More! Come And Take A Look!
Location
Province ON
County Durham
Community Central
Area Durham
Rooms
Family Room No
Basement None
Kitchen 1
Interior
Cooling Central Air
Exterior
Parking Features Surface
Garage Spaces 1.0
Exposure West
Total Parking Spaces 1
Building
Locker None
Others
Pets Allowed Restricted
Read Less
Want to know what your home might be worth? Contact us for a FREE valuation!

Our team is ready to help you sell your home for the highest possible price ASAP

