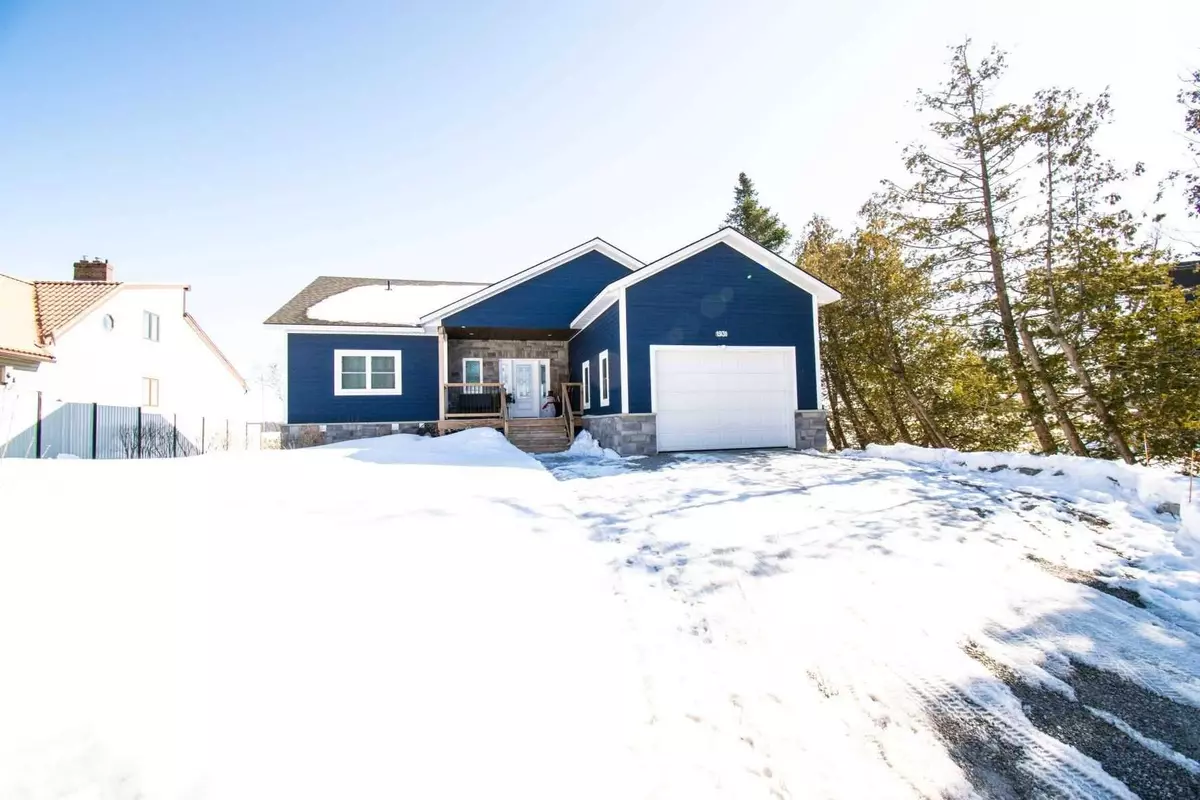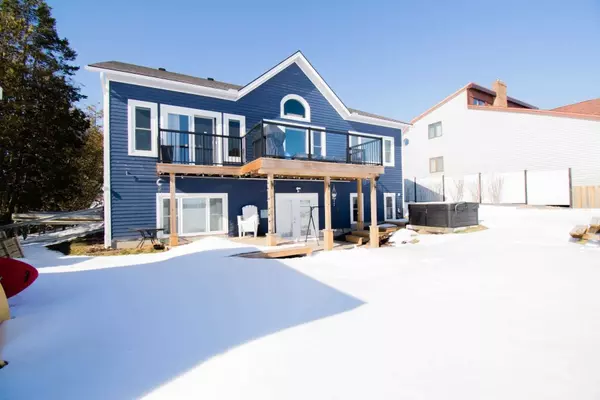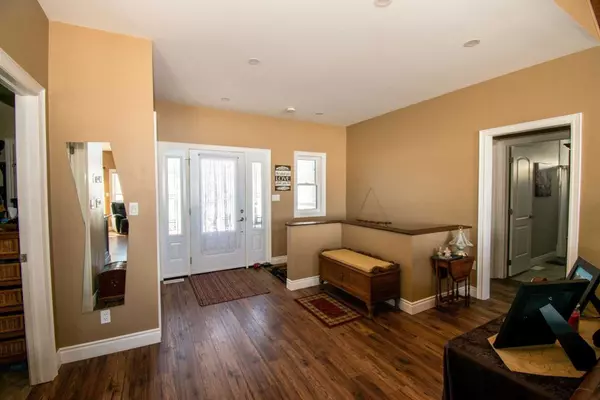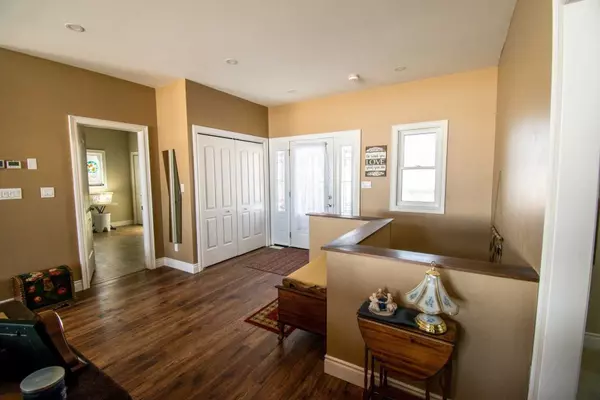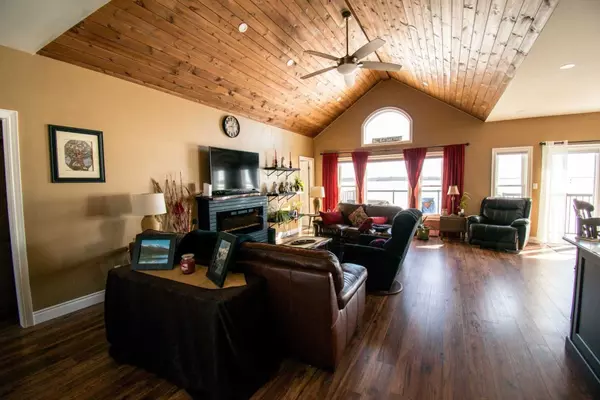$1,250,000
$1,300,000
3.8%For more information regarding the value of a property, please contact us for a free consultation.
1931 Woods Bay RD Severn, ON L3V 6H3
3 Beds
3 Baths
Key Details
Sold Price $1,250,000
Property Type Single Family Home
Sub Type Detached
Listing Status Sold
Purchase Type For Sale
Approx. Sqft 1500-2000
Subdivision Rural Severn
MLS Listing ID S5958503
Sold Date 05/17/23
Style Bungalow-Raised
Bedrooms 3
Annual Tax Amount $6,460
Tax Year 2023
Property Sub-Type Detached
Property Description
This Stunning Custom-Built Waterfront Home Offers Breathtaking Views Of Lake Couchiching Fromthe Open Concept Great Room, Large Kitchen And Dining To The Spacious Primary Bedroom Plus Ensuite And Full Walkout Basement. Designed With Every Detail In Mind, This Home Does Not Disappoint. Over 3000 Sq.Ft. Of Living Space, High-End Finishes, Including Quartz Counter, Gas Stove, Hardwood Floors, Vaulted Ceiling, And Large Deck & Balcony With Glass Railing, Make This Turnkey Home Second To None. Fully Finished Lower Level Includes A Spacious Living Area, Heated Floors, Kitchenette, Bed And Bath- Perfect For Entertaining Or Multi-Generational Living. Located In The Sought-After Woods Bay Area, This Home Is Just Minutes To Orillia And All Amenities Such As Hospital, Schools, Shopping And Restaurants And Under 30 Minutes To Barrie. This Home Comes With A Private Dock And Over 80 Ft. Of Private Lake Frontage. Lake Couchiching Offers Access To Both Lake Simcoe And The Trent Severn Waterway.
Location
Province ON
County Simcoe
Community Rural Severn
Area Simcoe
Zoning Sr2
Rooms
Family Room No
Basement Finished with Walk-Out, Full
Main Level Bedrooms 1
Kitchen 2
Separate Den/Office 1
Interior
Cooling Central Air
Exterior
Parking Features Private Double
Garage Spaces 1.0
Pool None
Waterfront Description Breakwater,Marina Services,Trent System,Waterfront-Deeded,Winterized
Lot Frontage 71.0
Lot Depth 135.0
Total Parking Spaces 5
Building
Lot Description Irregular Lot
Others
Senior Community Yes
Read Less
Want to know what your home might be worth? Contact us for a FREE valuation!

Our team is ready to help you sell your home for the highest possible price ASAP

