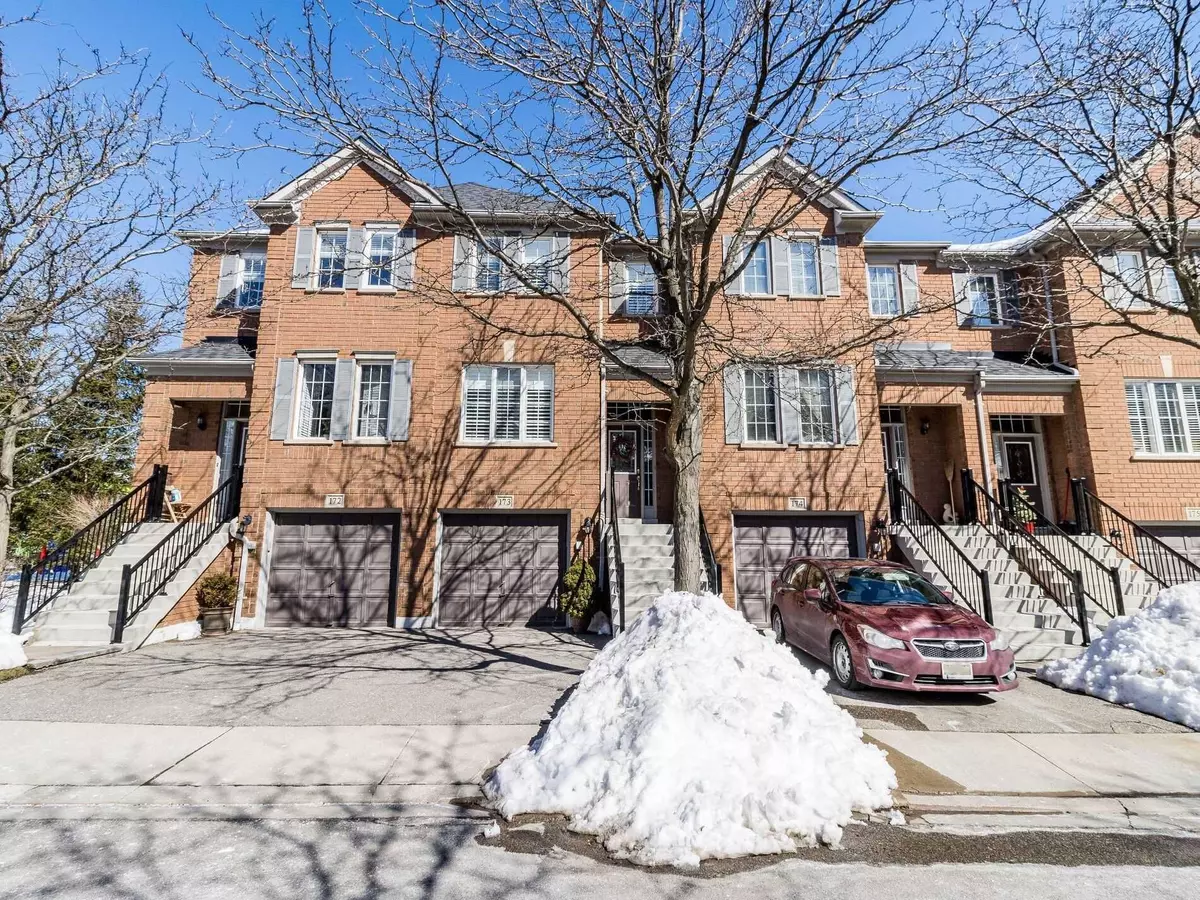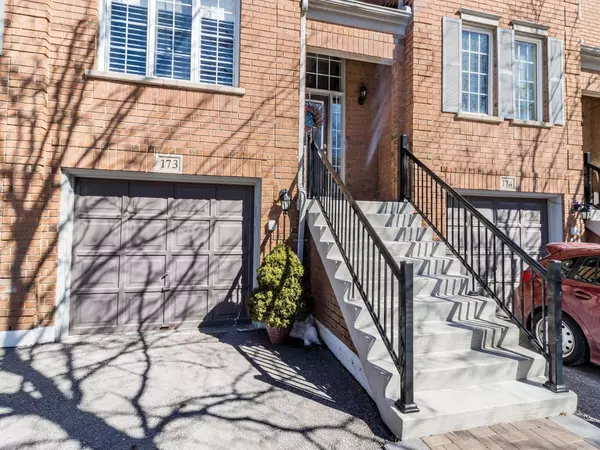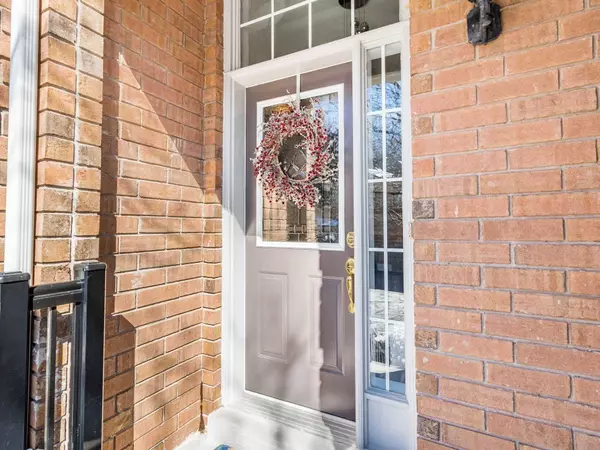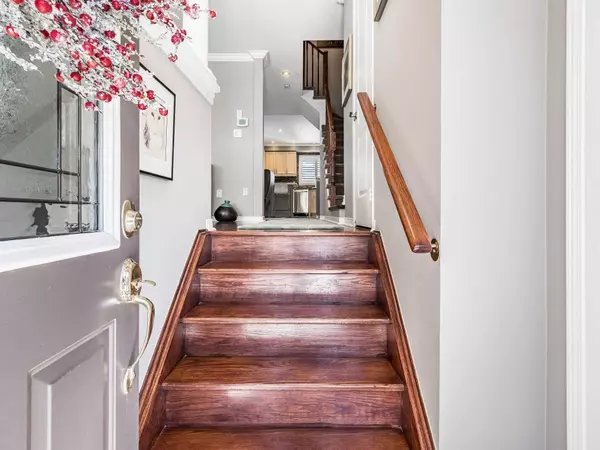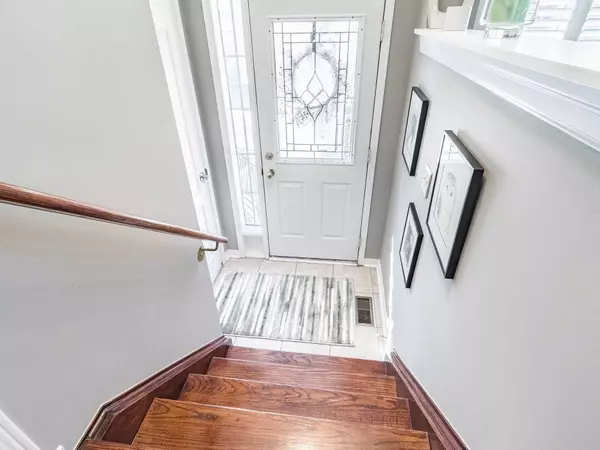$961,000
$982,000
2.1%For more information regarding the value of a property, please contact us for a free consultation.
5530 Glen Erin DR #173 Mississauga, ON L5M 6E8
3 Beds
4 Baths
Key Details
Sold Price $961,000
Property Type Condo
Sub Type Condo Townhouse
Listing Status Sold
Purchase Type For Sale
Approx. Sqft 1600-1799
Subdivision Central Erin Mills
MLS Listing ID W5957081
Sold Date 05/15/23
Style 3-Storey
Bedrooms 3
HOA Fees $360
Annual Tax Amount $3,902
Tax Year 2022
Property Sub-Type Condo Townhouse
Property Description
Location, Location, Location!! Beautiful Luxury 1776 Square Feet 3 Bedrooms Townhome In The Desirable Neighborhood Of Central Erin Mills. Bright & Spacious, Filled With Natural Light! Beautiful Layout With Large Living Room, Dining Room And A Family Room Adjacent To The Renovated Kitchen, Hardwood Floors, Modern, Well Maintained, Walkout Lower Level, Freshly Painted In 2022. New Porcelain Tile Flooring, Pot Lights And A Large Island With Quartz Countertops, Granite On Rest Of The Counters. Brand New Lg Appliances Bought In Oct 2022., Access To Small Deck From The Kitchen, Large Master Bedroom With Walk In Closet And Large Custom Build Wardrobe. Fully Renovated Master Ensuite With Quartz Counter Tops. Walk Out From The Ground Floor Level, Family Room To Patio With A Gas Fireplace. Walking Distance To Some Of Mississauga's Top Rated Schools (John Fraser, Credit Valley & Thomas St Middle School), Close To Credit Valley Hospital, Erin Mills Town Centre, Highways And So Much More!
Location
Province ON
County Peel
Community Central Erin Mills
Area Peel
Zoning Residential Rm5
Rooms
Family Room Yes
Basement Finished with Walk-Out
Kitchen 1
Interior
Cooling Central Air
Exterior
Parking Features Private
Garage Spaces 1.0
Exposure South West
Total Parking Spaces 2
Building
Locker None
Others
Senior Community Yes
Pets Allowed No
Read Less
Want to know what your home might be worth? Contact us for a FREE valuation!

Our team is ready to help you sell your home for the highest possible price ASAP

