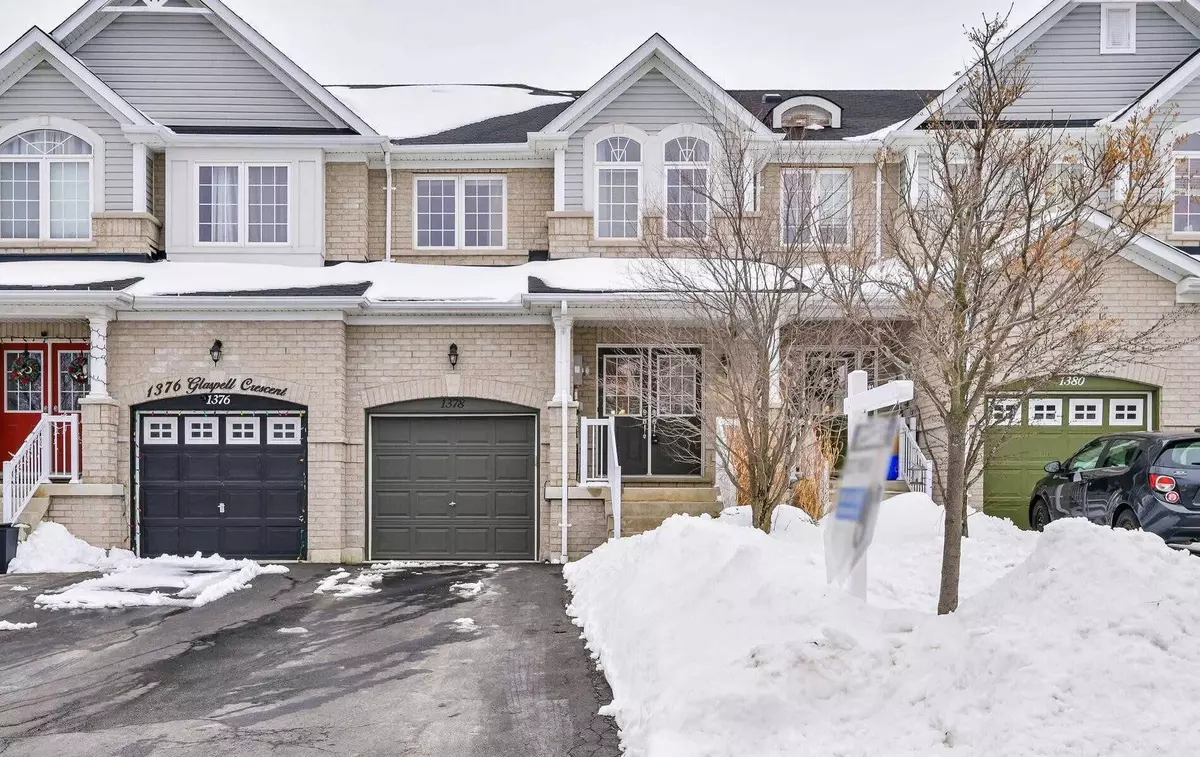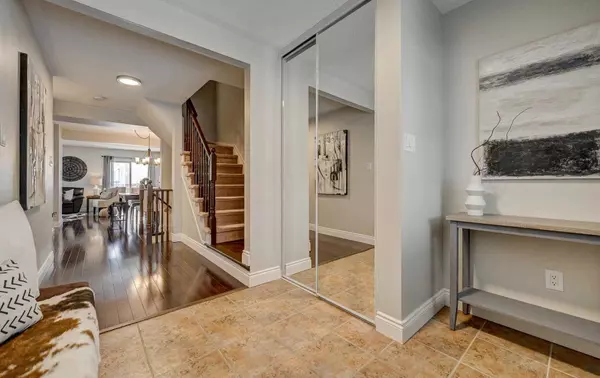$841,000
$699,900
20.2%For more information regarding the value of a property, please contact us for a free consultation.
1378 Glaspell CRES Oshawa, ON L1K 0M5
3 Beds
3 Baths
Key Details
Sold Price $841,000
Property Type Townhouse
Sub Type Att/Row/Townhouse
Listing Status Sold
Purchase Type For Sale
Approx. Sqft 1500-2000
Subdivision Pinecrest
MLS Listing ID E5940807
Sold Date 05/23/23
Style 2-Storey
Bedrooms 3
Annual Tax Amount $4,281
Tax Year 2022
Property Sub-Type Att/Row/Townhouse
Property Description
Welcome Home! Here Is The One You Have Waited For. This Brick Townhouse Is Located On A Quite Low Traffic Street & Deceivingly Spacious. The Inviting And Open Concept Main Floor Boasts High End Hardwood Floors, A Bonus Dining Room, Updated Kitchen With Stainless Steel Appliances, Gas Stove, Thick Stone Countertops, Trendy Backsplash & 3 Seater Breakfast Bar. Main Floor Also Offers A 2Pc Powder Room, Updated Lighting, Fresh Modern Paint & Garage Access. Unwind In Your Double Doored Primary Bedroom Retreat With Spacious Walk In Closet, And Well Maintained 4 Pc Ensuite W/Soaker Tub And Separate Shower. 2nd Floor Also Offers Two Additional Large Bedrooms, 4 Pc Bathroom & 2nd Floor Laundry. No More Lugging Laundry Downstairs. 2 Gas Lines In The Large Back Yard [For Bbq's And Potential Gas Fire Pit] And 1 To The Garage. Roomy 2 Car Driveway And No Sidewalk! Plus Space For One Car In The Garage. Unspoiled Basement Could Easily Be Finished To Your Taste To Add Even More Space To Your Home.
Location
Province ON
County Durham
Community Pinecrest
Area Durham
Rooms
Family Room Yes
Basement Full
Kitchen 1
Interior
Cooling Central Air
Exterior
Parking Features Mutual
Garage Spaces 3.0
Pool None
Lot Frontage 20.04
Lot Depth 108.0
Total Parking Spaces 3
Others
Senior Community Yes
Read Less
Want to know what your home might be worth? Contact us for a FREE valuation!

Our team is ready to help you sell your home for the highest possible price ASAP





