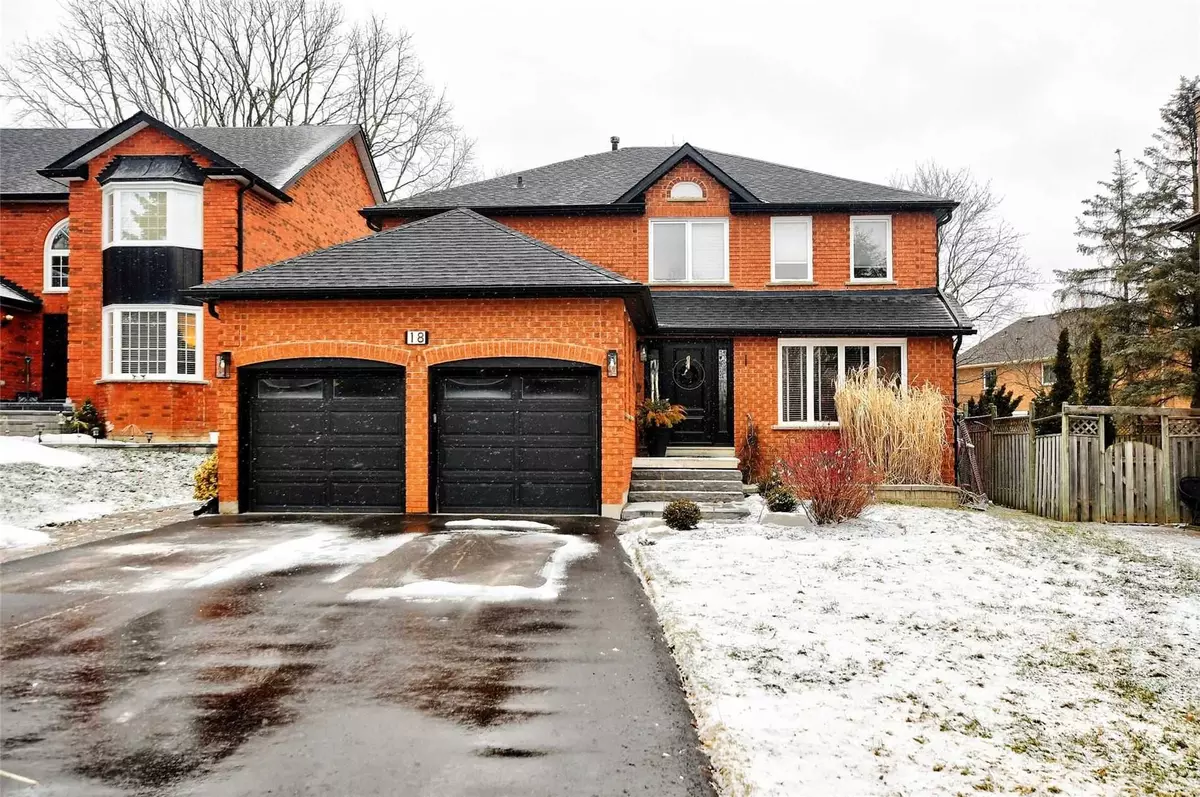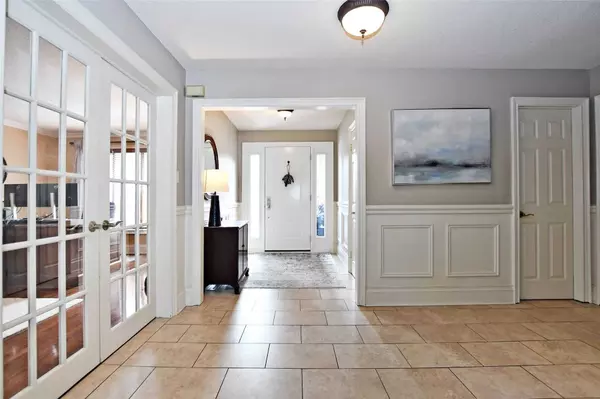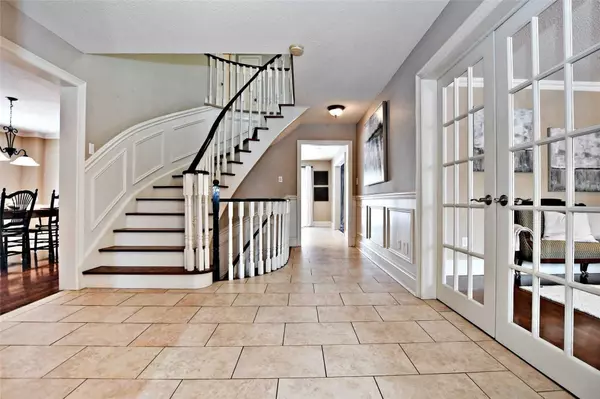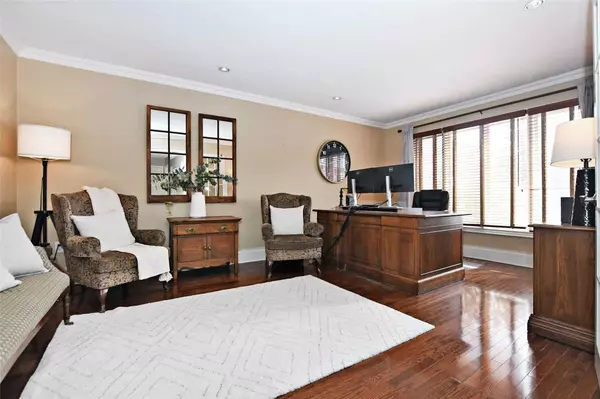$1,660,000
$1,679,000
1.1%For more information regarding the value of a property, please contact us for a free consultation.
18 Marksbury CT Aurora, ON L4G 5G6
5 Beds
4 Baths
Key Details
Sold Price $1,660,000
Property Type Single Family Home
Sub Type Detached
Listing Status Sold
Purchase Type For Sale
Approx. Sqft 2500-3000
Subdivision Aurora Heights
MLS Listing ID N5938163
Sold Date 05/31/23
Style 2-Storey
Bedrooms 5
Annual Tax Amount $6,895
Tax Year 2022
Property Sub-Type Detached
Property Description
Welcome To This Stunning 4+1-Bedroom Idyllic Family Home Located In Desirable Northwest Aurora! Featuring An Open Concept Floor Plan And Situated On A Quiet Court, You Are Sure To Fall In Love From The Moment You Walk In. Relish In The Open Concept Kitchen That Offers Stainless Steel Appliances, Tile Backsplash And Is Combined With A Spacious Breakfast Area And A Walkout To Your Own Personal Backyard Oasis With An Inground Pool! Gather In Your Beautiful Family Room Featuring A Gas Fireplace And A Second Walkout To Your Backyard. The Sun Filled Living Room Overlooks The Front Yard And Offers A Separate Space For The Growing Family. Walk Upstairs To The Second Floor And Make Your Way Through The Double Doors Into The Primary Bedroom That Features A Walk-In Closet With A Separate Personal Linen Closet And A Stunning, Newly Renovated 4-Piece Ensuite! 3 Additional Good-Sized Bedrooms And A 5-Piece Bath Complete The Upper Level. Aceess To Garage From Laundry. Your Finished And Over Sized
Location
Province ON
County York
Community Aurora Heights
Area York
Zoning Residential
Rooms
Family Room Yes
Basement Finished
Kitchen 1
Separate Den/Office 1
Interior
Cooling Central Air
Exterior
Parking Features Private
Garage Spaces 2.0
Pool Inground
Lot Frontage 61.19
Lot Depth 171.51
Total Parking Spaces 8
Others
Senior Community Yes
Read Less
Want to know what your home might be worth? Contact us for a FREE valuation!

Our team is ready to help you sell your home for the highest possible price ASAP





