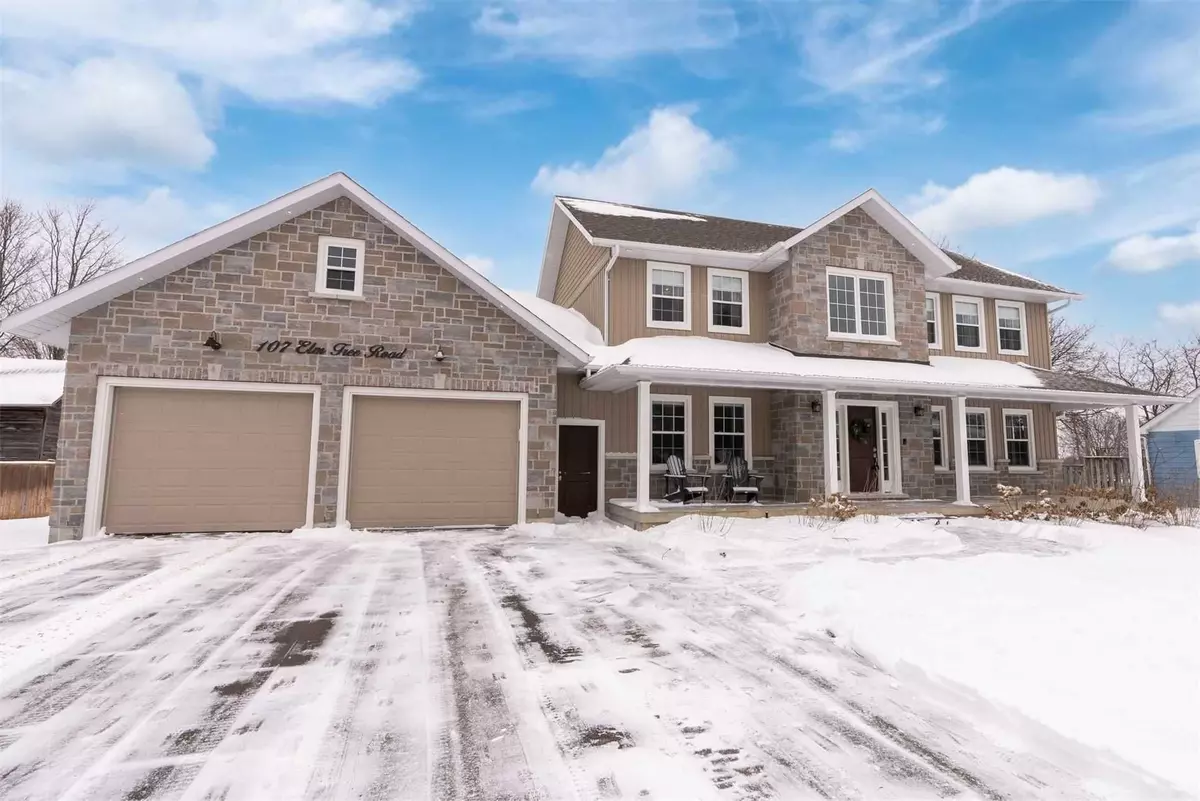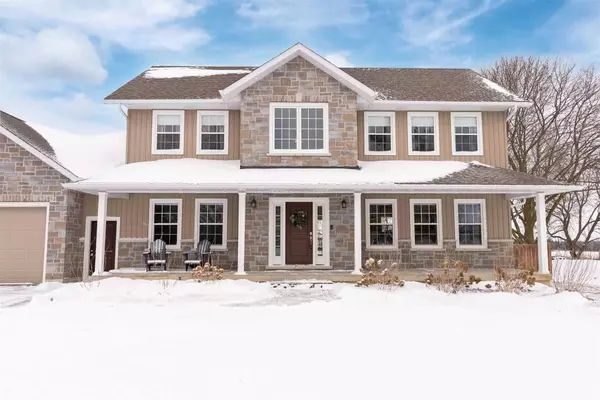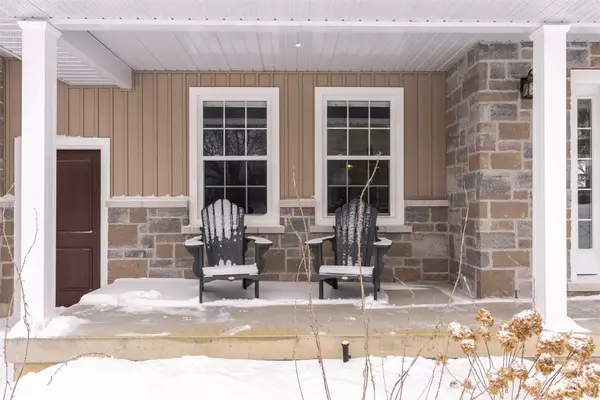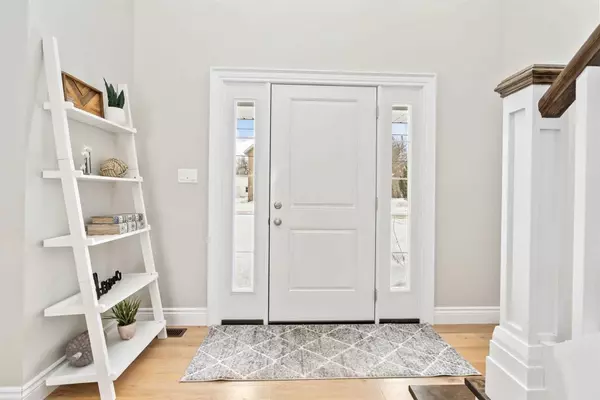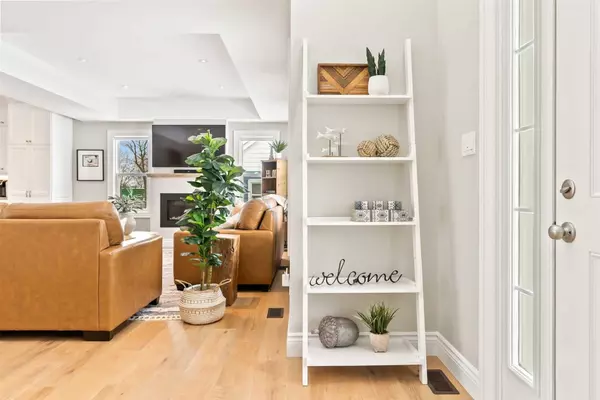$1,122,000
$1,099,000
2.1%For more information regarding the value of a property, please contact us for a free consultation.
107 Elm Tree RD Kawartha Lakes, ON K0M 2C0
4 Beds
4 Baths
Key Details
Sold Price $1,122,000
Property Type Single Family Home
Sub Type Detached
Listing Status Sold
Purchase Type For Sale
Subdivision Little Britain
MLS Listing ID X5929991
Sold Date 04/12/23
Style 2-Storey
Bedrooms 4
Annual Tax Amount $4,756
Tax Year 2022
Property Sub-Type Detached
Property Description
This Beautiful 2,462 Sq.Ft (Per Mpac) Custom-Build Nestled In The Community Of Valentia Is Ready To Call Home. From The Covered Porch, Beautiful Gardens & Backyard W/ Farm Views, Everything Says Welcome. The Open-Concept Layout Is Bright & Spacious. Wide-Plank Engineered Hardwood, Propane Fireplace, Oversized Windows & Beautiful Finishes - Modern Farmhouse Charm Abounds. The Kitchen Boasts Custom Cabinetry Finished To The Ceiling, Stone Counters, S/S Appliances & An Oversize Island W/ Ample Seating. The Open Dining Area Walks Out To The Deck & Lower Patio. You'll Also Find A Main Floor Den/Office That Could Easily Be An Additional Bedrm. On The 2nd Floor You'll Find 3 Well-Appointed, Bright Bedrooms & Large Laundry Room. The Principal Features 3 Bright Windows, An Oversized Walk In Closet, & A 5Pc Ensuite W/ Soaker Tub. The Lower Lvl Provides Even More Living Space W/ Approx 9' Ceilings, A Rec Room W/ Built-Ins, Br, & 3Pc Bath. Separate Entrance To Lower Level Via Garage Walk-Up.
Location
Province ON
County Kawartha Lakes
Community Little Britain
Area Kawartha Lakes
Rooms
Family Room No
Basement Finished, Walk-Up
Kitchen 1
Separate Den/Office 1
Interior
Cooling Central Air
Exterior
Parking Features Private Double
Garage Spaces 2.0
Pool None
Lot Frontage 130.76
Lot Depth 178.88
Total Parking Spaces 10
Building
Lot Description Irregular Lot
Others
Senior Community Yes
Read Less
Want to know what your home might be worth? Contact us for a FREE valuation!

Our team is ready to help you sell your home for the highest possible price ASAP

