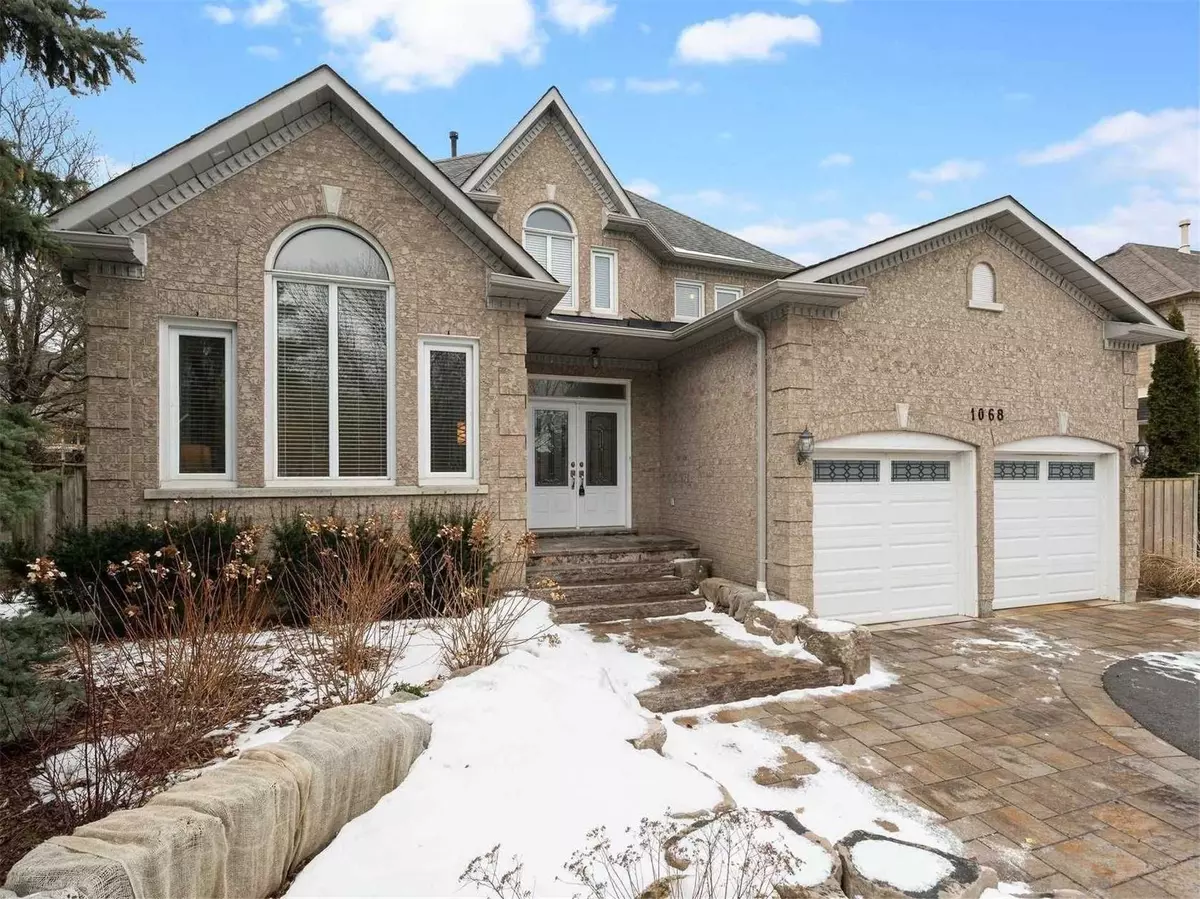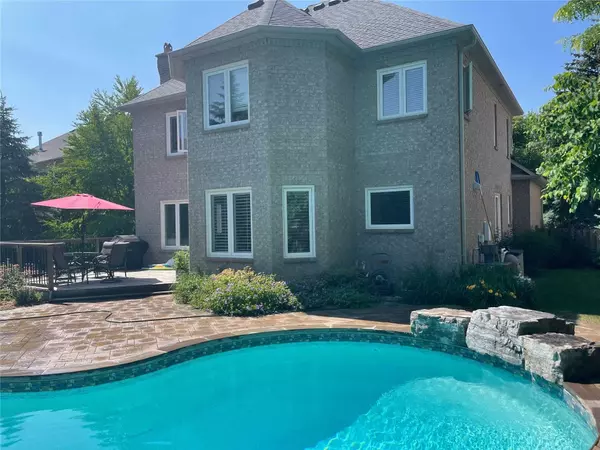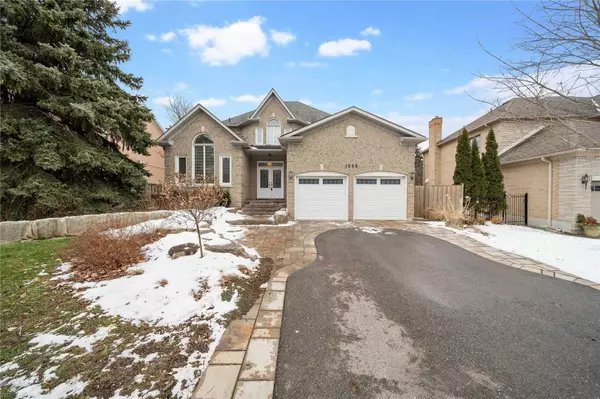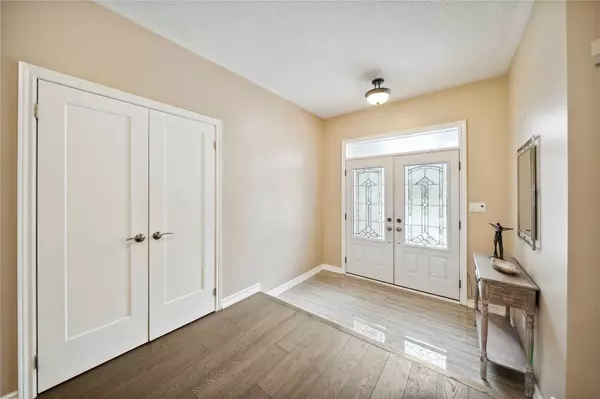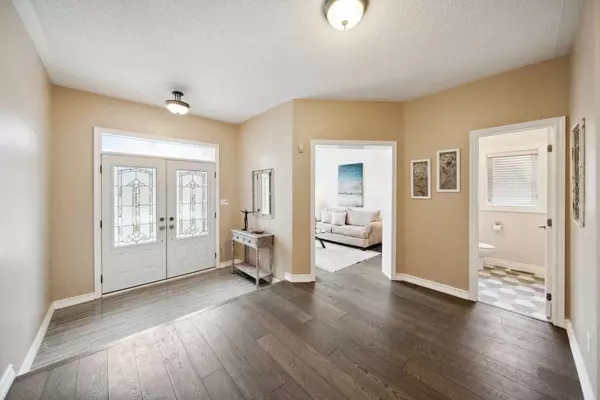$1,851,000
$1,699,000
8.9%For more information regarding the value of a property, please contact us for a free consultation.
1068 Stonehaven AVE Newmarket, ON L3X 1M6
5 Beds
3 Baths
Key Details
Sold Price $1,851,000
Property Type Single Family Home
Sub Type Detached
Listing Status Sold
Purchase Type For Sale
Approx. Sqft 3000-3500
Subdivision Stonehaven-Wyndham
MLS Listing ID N5927611
Sold Date 06/05/23
Style 2-Storey
Bedrooms 5
Annual Tax Amount $7,263
Tax Year 2022
Property Sub-Type Detached
Property Description
Spectacular, 4+1 Bdrm Exec Home Fully Reno'd Since 2017 On Premium, Prof Landscaped 67' X 134' Lot In Prestigious Stonehaven! Private Muskoka Style Backyard Oasis W Inground Saltwater Pool W Waterfall, Patio & Deck Ideal For Entertaining Family & Friends. Quality Built Heron Home Offers Modern O/C Flrplan W Luxury Hwd Flrs & Stairs T/O, 9 Ft Ceilings M/F, W/I Spindles & No Carpet! M/F Features: Gourmet Chef's Kitchen W Huge Ctr Island, Caesarstone Ctrs, Ss Appl, Custom Backsplash & Pot Lts; O/L Gorgeous Fam Rm W Cozy Fplace. Lrg Liv Rm W Vaulted Ceilings & Huge Windows Sep From Lrg Din Rm. Convenient M/F Ofc & Laundry. Dbl Door Entrance To Primary Bdrm W Sitting Rm & 5Pc Reno'd Ensuite W Glass Shower, Stone Ctrs & Soaker Tub! Lrg Bsmnt W Soundproof Den & Extra Space For Personal Touches! $$spent: Driveway'18 Ss Appl's'17, Windows'17/'04 Pool/Landscpg'14 Furnace/Ac'12, Humid'21, Shingles'09, Walk To Top-Ranked Schools, Transit, Parks, Trails! 2 Mins To Hwy 404, Hospital, Shops & More!
Location
Province ON
County York
Community Stonehaven-Wyndham
Area York
Rooms
Family Room Yes
Basement Partially Finished
Kitchen 1
Separate Den/Office 1
Interior
Cooling Central Air
Exterior
Parking Features Private Double
Garage Spaces 2.0
Pool Inground
Lot Frontage 67.13
Lot Depth 134.51
Total Parking Spaces 6
Building
Lot Description Irregular Lot
Others
Senior Community Yes
Read Less
Want to know what your home might be worth? Contact us for a FREE valuation!

Our team is ready to help you sell your home for the highest possible price ASAP

