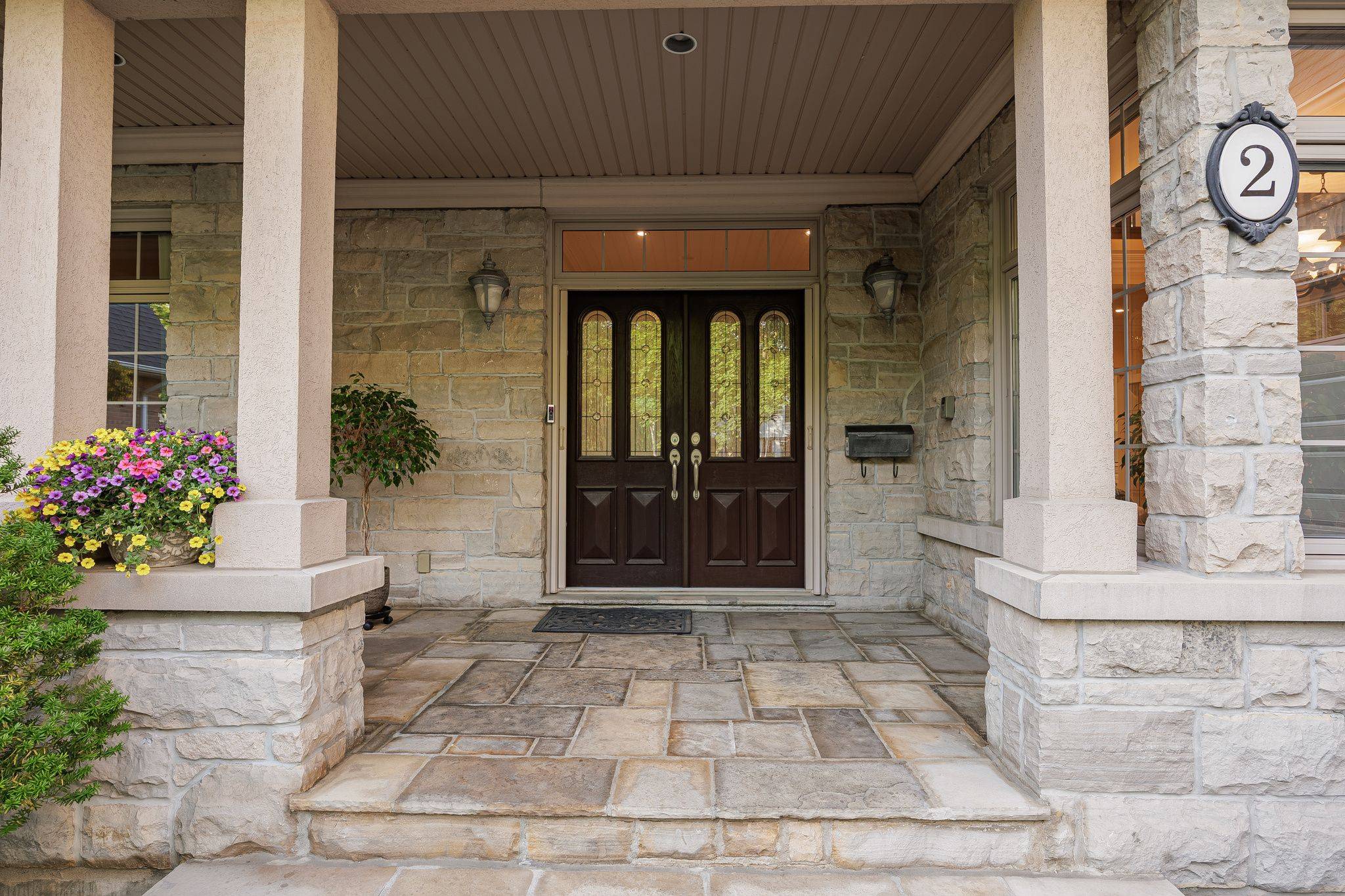2 Fairway RD Toronto W08, ON M9A 5E9
6 Beds
5 Baths
UPDATED:
Key Details
Property Type Single Family Home
Sub Type Detached
Listing Status Active
Purchase Type For Sale
Approx. Sqft 3500-5000
Subdivision Princess-Rosethorn
MLS Listing ID W12228253
Style 2-Storey
Bedrooms 6
Building Age 16-30
Annual Tax Amount $14,131
Tax Year 2025
Property Sub-Type Detached
Property Description
Location
Province ON
County Toronto
Community Princess-Rosethorn
Area Toronto
Rooms
Family Room Yes
Basement Finished, Full
Kitchen 1
Separate Den/Office 2
Interior
Interior Features Water Purifier, Carpet Free, Central Vacuum, Auto Garage Door Remote
Heating Yes
Cooling Central Air
Fireplaces Type Natural Gas
Fireplace Yes
Heat Source Gas
Exterior
Exterior Feature Lawn Sprinkler System, Landscape Lighting, Privacy, Patio, Landscaped, Deck, Porch
Parking Features Private
Garage Spaces 2.0
Pool None
View Garden, Trees/Woods
Roof Type Asphalt Shingle
Lot Frontage 68.9
Lot Depth 150.03
Total Parking Spaces 8
Building
Lot Description Irregular Lot
Unit Features Golf,Public Transit,Cul de Sac/Dead End,Clear View
Foundation Concrete
Others
Security Features Alarm System
Virtual Tour https://2-fairway.com





