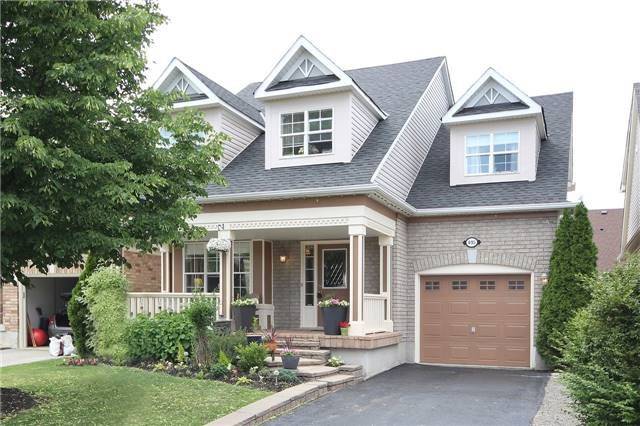REQUEST A TOUR If you would like to see this home without being there in person, select the "Virtual Tour" option and your agent will contact you to discuss available opportunities.
In-PersonVirtual Tour
$ 3,395
New
495 Farlow CRES Milton, ON L9T 5M8
4 Beds
3 Baths
UPDATED:
Key Details
Property Type Single Family Home
Sub Type Detached
Listing Status Active
Purchase Type For Rent
Approx. Sqft 1500-2000
Subdivision 1027 - Cl Clarke
MLS Listing ID W12217825
Style 2-Storey
Bedrooms 4
Building Age 6-15
Property Sub-Type Detached
Property Description
Available August 1, this 1,952 sq ft (MPAC) Mattamy-built detached home sits on a quiet, family-friendly street in sought-after Clarke. Flooded with natural light, the open-concept main floor showcases hardwood floors, a formal living-dining area with a charming window seat, and a cozy family room anchored by a gas fireplace. The upgraded chefs kitchen features abundant oak cabinetry, a pantry, custom desk and wine rack, granite counters, and a generous breakfast area that steps out to a large, fully fenced yard complete with a deck and mature landscaping perfect for summer entertaining. Upstairs you'll find three spacious bedrooms, while the professionally finished basement adds a versatile fourth bedroom and an expansive recreation room ideal for guests, a home office, or play space. Parking includes an attached garage plus a two-car driveway. Simply move in, unpack, and enjoy everything this turn-key home and vibrant Clarke community have to offer.
Location
Province ON
County Halton
Community 1027 - Cl Clarke
Area Halton
Rooms
Family Room Yes
Basement Finished
Kitchen 1
Separate Den/Office 1
Interior
Interior Features Other
Heating Yes
Cooling Central Air
Fireplace Yes
Heat Source Gas
Exterior
Parking Features Private
Garage Spaces 1.0
Pool None
Roof Type Asphalt Shingle
Lot Frontage 35.94
Lot Depth 89.76
Total Parking Spaces 3
Building
Unit Features Fenced Yard,Hospital,Lake/Pond,Park,Public Transit,Rec./Commun.Centre
Foundation Concrete
Listed by HOMELIFE SUPERSTARS REAL ESTATE LIMITED





