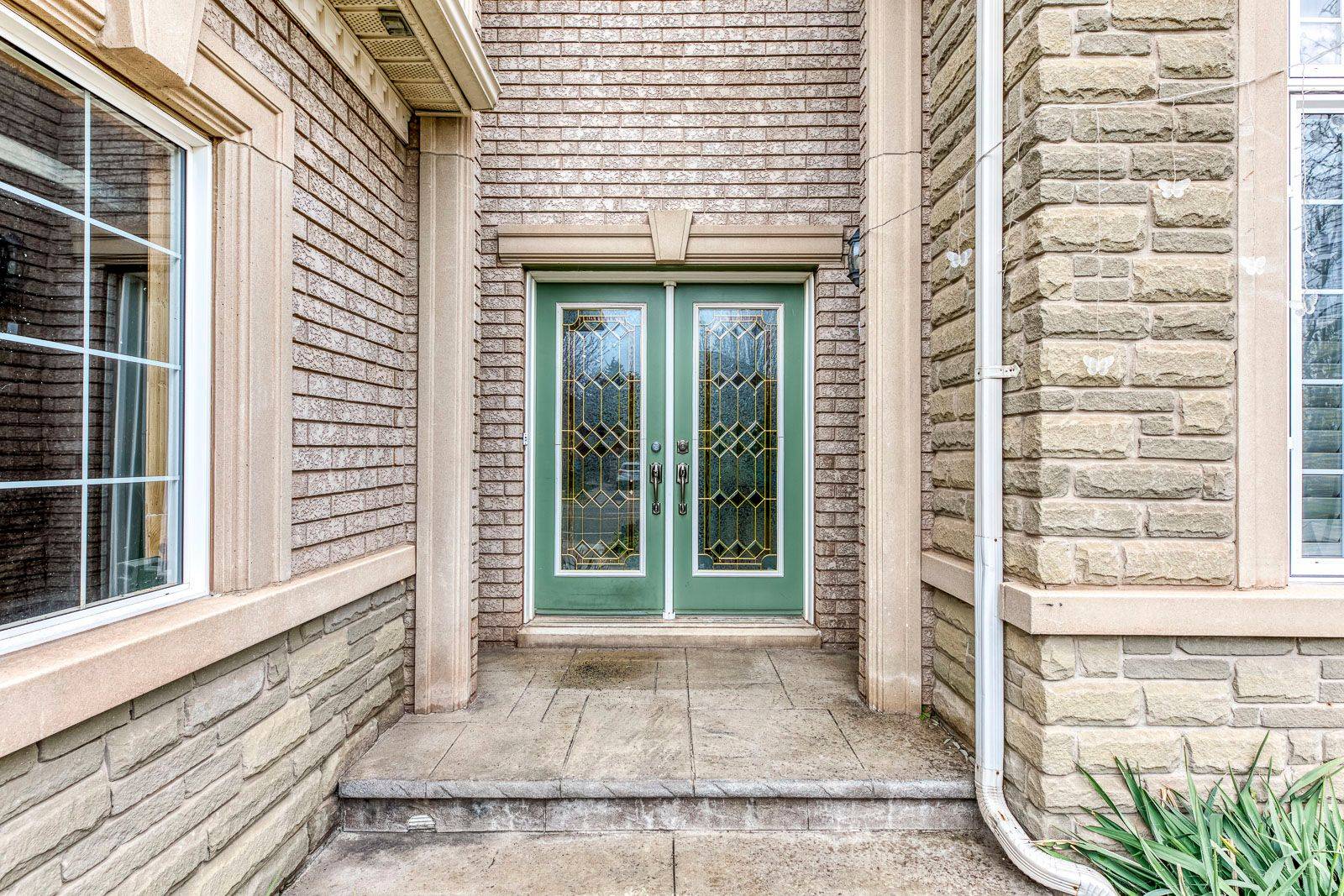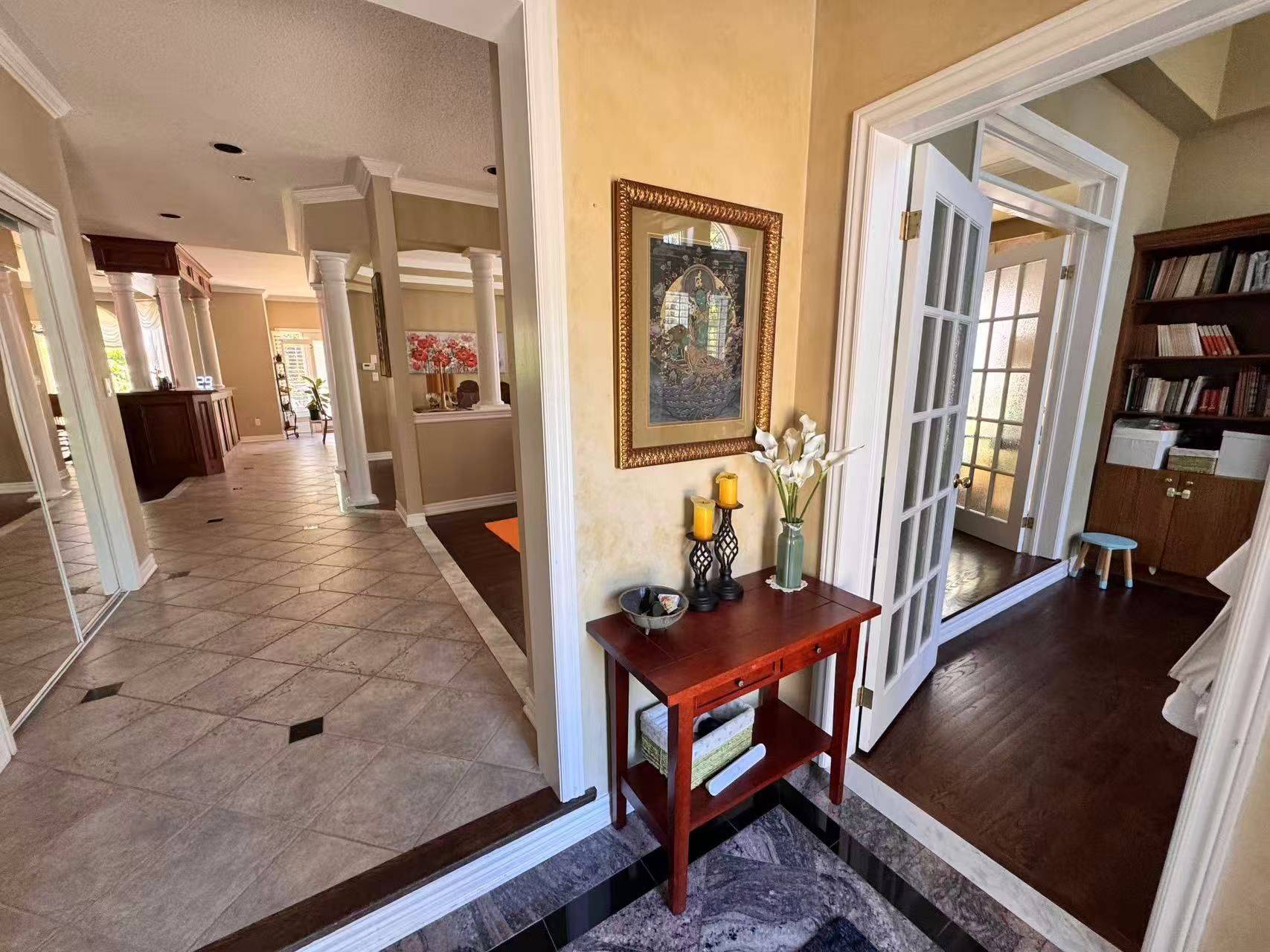2179 North Ridge TRL Oakville, ON L6H 6W7
5 Beds
4 Baths
UPDATED:
Key Details
Property Type Single Family Home
Sub Type Detached
Listing Status Active
Purchase Type For Rent
Approx. Sqft 3000-3500
Subdivision 1009 - Jc Joshua Creek
MLS Listing ID W12201156
Style 2-Storey
Bedrooms 5
Building Age 16-30
Property Sub-Type Detached
Property Description
Location
Province ON
County Halton
Community 1009 - Jc Joshua Creek
Area Halton
Rooms
Family Room Yes
Basement Finished
Kitchen 1
Separate Den/Office 1
Interior
Interior Features Auto Garage Door Remote, Built-In Oven, Countertop Range
Heating Yes
Cooling Central Air
Fireplaces Type Natural Gas
Fireplace No
Heat Source Gas
Exterior
Exterior Feature Hot Tub
Parking Features Private Double
Garage Spaces 2.0
Pool None
Roof Type Asphalt Shingle
Lot Frontage 49.21
Lot Depth 119.72
Total Parking Spaces 4
Building
Unit Features Fenced Yard,Rec./Commun.Centre,School,Wooded/Treed,School Bus Route,Library
Foundation Concrete Block





