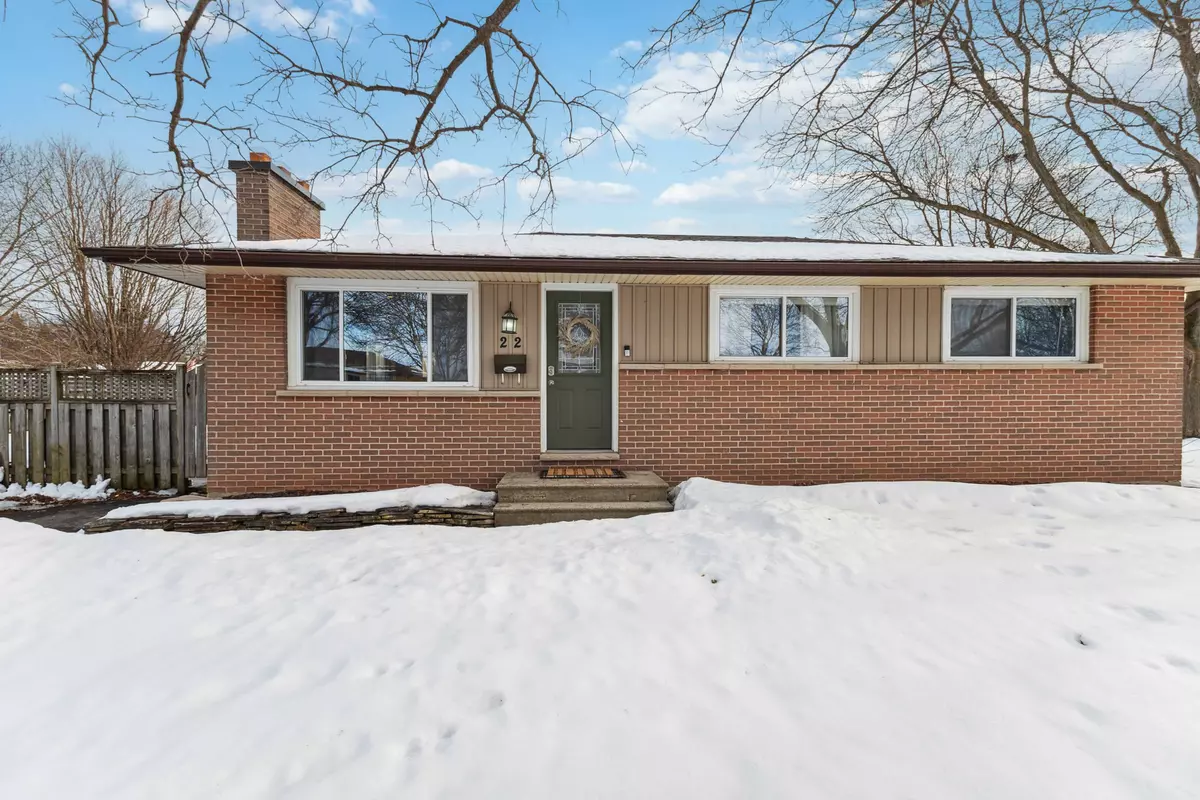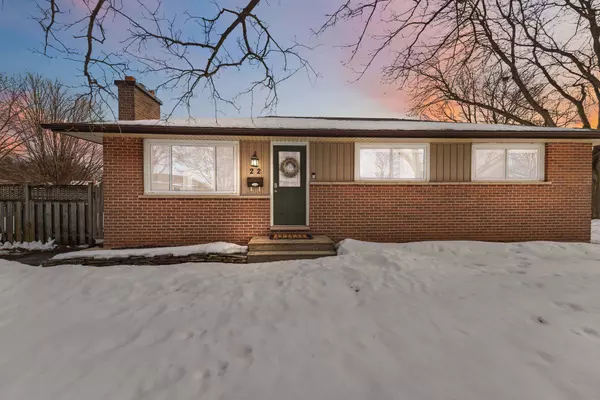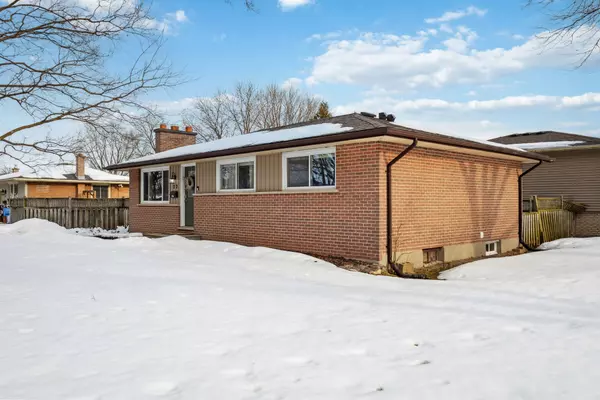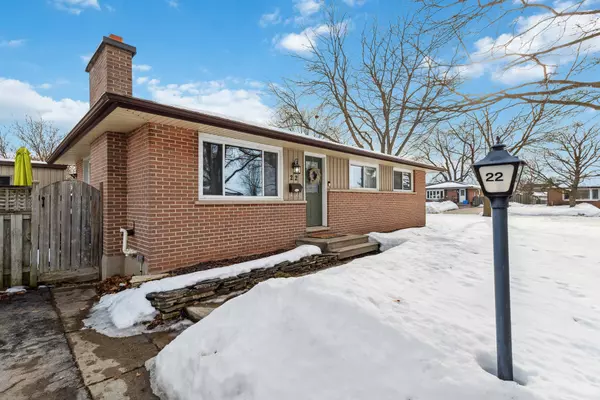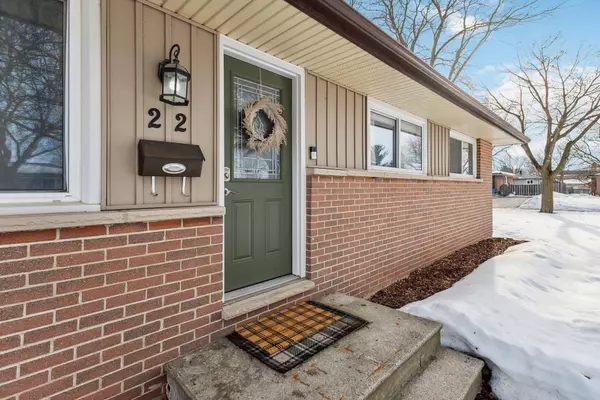22 Aponi CRES London, ON N5V 2V4
3 Beds
3 Baths
UPDATED:
02/28/2025 12:54 PM
Key Details
Property Type Single Family Home
Sub Type Detached
Listing Status Active
Purchase Type For Sale
Approx. Sqft 1500-2000
Subdivision East D
MLS Listing ID X11992682
Style Bungalow
Bedrooms 3
Annual Tax Amount $3,634
Tax Year 2024
Property Sub-Type Detached
Property Description
Location
Province ON
County Middlesex
Community East D
Area Middlesex
Rooms
Family Room Yes
Basement Finished
Kitchen 1
Separate Den/Office 1
Interior
Interior Features In-Law Capability
Cooling Central Air
Fireplaces Type Wood, Family Room, Electric
Fireplace Yes
Heat Source Gas
Exterior
Parking Features Private
Pool None
Roof Type Asphalt Shingle
Lot Frontage 60.0
Lot Depth 105.0
Total Parking Spaces 3
Building
Foundation Poured Concrete
Others
Virtual Tour https://www.dropbox.com/scl/fo/3g0bdqhoisdb2z157axpi/ACYZ_Naf9IOETJ989FxpWOQ/Videos?rlkey=yrel75gp23u5eypcsbzv6gzol&subfolder_nav_tracking=1&st=76wncpzm&dl=0

