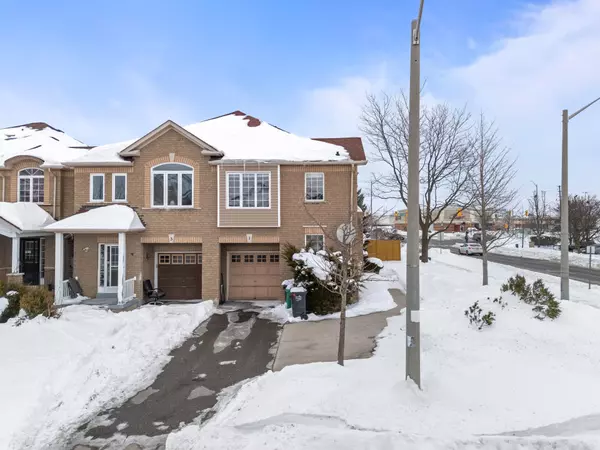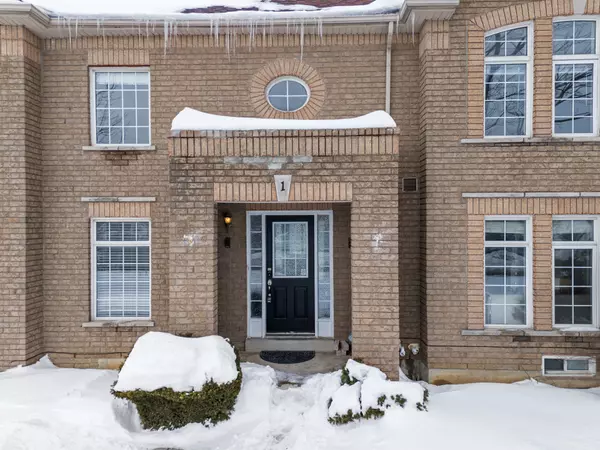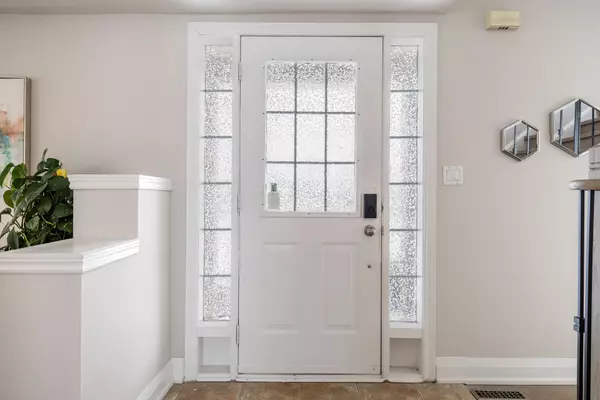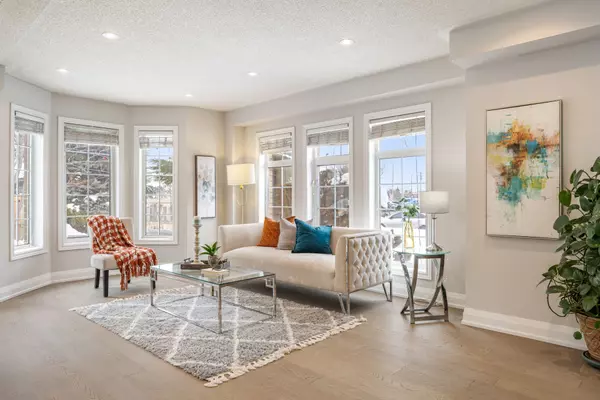REQUEST A TOUR If you would like to see this home without being there in person, select the "Virtual Tour" option and your agent will contact you to discuss available opportunities.
In-PersonVirtual Tour
$ 899,000
Est. payment /mo
New
1 Traymore ST Brampton, ON L7A 2G2
3 Beds
4 Baths
UPDATED:
02/28/2025 03:07 AM
Key Details
Property Type Single Family Home
Sub Type Semi-Detached
Listing Status Active
Purchase Type For Sale
Subdivision Fletcher'S Meadow
MLS Listing ID W11992434
Style 2-Storey
Bedrooms 3
Annual Tax Amount $4,515
Tax Year 2024
Property Sub-Type Semi-Detached
Property Description
Corner Lot, stunning 3+1 bedroom semi-detached home in Fletcher's Meadow .This beautifully maintained property boasts a welcoming great room with large windows and pot lights, overlooking a spacious backyard. Enjoy the open-concept layout, a bright spacious living area, hardwood floors throughout, and a modern kitchen with granite countertops and a stylish backsplash. This home offers the convenience of main floor laundry. Upstairs, the primary bedroom features a walk-in closet and an ensuite bathroom. Two other generously sized bedrooms with their own closet. The finished basement apartment with a separate entrance, 1 bedroom, additional living space, a separate kitchen and full bathroom, provides great rental potential of $1400 per month. This beautiful house is minutes to Mclaughlin Corners West Plaza with all amenities, close to neighborhood schools and parks. This home offers the perfect blend of comfort and convenience.
Location
Province ON
County Peel
Community Fletcher'S Meadow
Area Peel
Rooms
Family Room No
Basement Apartment, Finished
Kitchen 2
Separate Den/Office 1
Interior
Interior Features Other
Cooling Central Air
Fireplace No
Heat Source Gas
Exterior
Parking Features Private
Garage Spaces 1.0
Pool None
Waterfront Description None
Roof Type Shingles
Lot Frontage 27.62
Lot Depth 102.99
Total Parking Spaces 3
Building
Foundation Concrete
Listed by CENTURY 21 PROPERTY ZONE REALTY INC.





