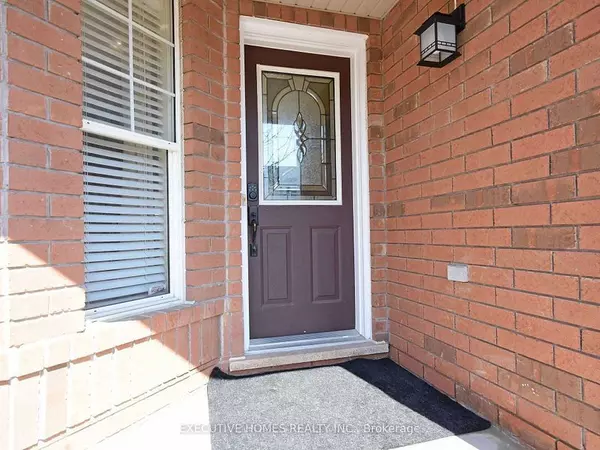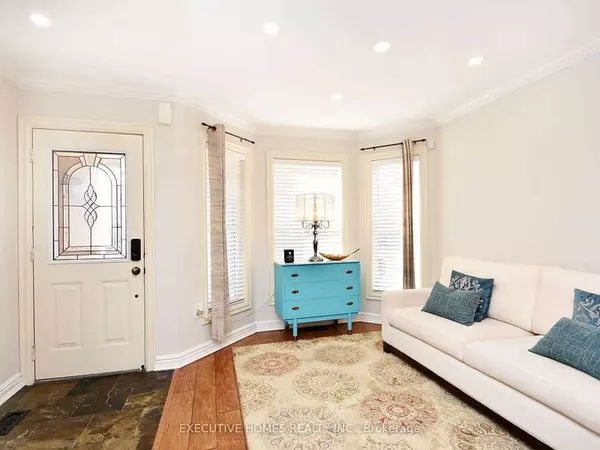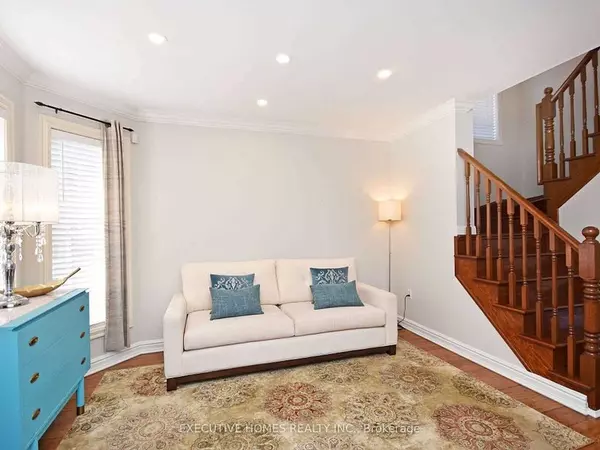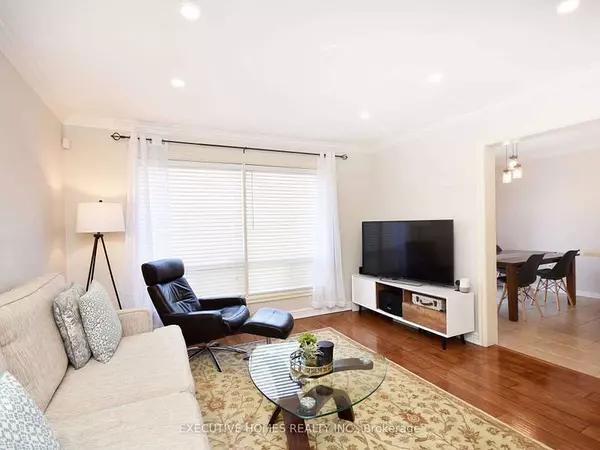REQUEST A TOUR If you would like to see this home without being there in person, select the "Virtual Tour" option and your agent will contact you to discuss available opportunities.
In-PersonVirtual Tour
$ 1,059,000
Est. payment /mo
New
1058 Bowring CRES Milton, ON L9T 6H4
4 Beds
3 Baths
UPDATED:
02/28/2025 05:17 PM
Key Details
Property Type Single Family Home
Sub Type Semi-Detached
Listing Status Active
Purchase Type For Sale
Subdivision Beaty
MLS Listing ID W11992319
Style 2-Storey
Bedrooms 4
Annual Tax Amount $3,700
Tax Year 2024
Property Sub-Type Semi-Detached
Property Description
Beautiful Brick Semi Detach Home Located On A Quiet Crescent In The Most Desirable Hawthorne Village Area. This 3 +1 Bedroom Home Has A Terrific Layout And Offers Many Upgrades Like Fresh Paint, Smooth Ceiling, Pot Lights/Crown Moulding, Cork Flooring, And Wainscoting. Modern Kitchen W/ Granite Countertop & Stainless Steel Appliances. Eat-In Kitchen & Walkout ToThe Patio. Beautifully Finished Basement Has A Rec/Entertainment Area And An Additional Room That Can Be Used As An Office. Three Car Parking In Driveway Plus One Car Garage! Close To Parks, Public Transit, Libraries, Schools, Shopping, Restaurants, And Much More!
Location
Province ON
County Halton
Community Beaty
Area Halton
Rooms
Family Room Yes
Basement Finished
Kitchen 1
Interior
Interior Features Other
Heating Yes
Cooling Central Air
Fireplace No
Heat Source Gas
Exterior
Parking Features Private
Garage Spaces 1.0
Pool None
Roof Type Other
Lot Frontage 28.54
Lot Depth 80.38
Total Parking Spaces 4
Building
Unit Features School
Foundation Brick
Listed by EXECUTIVE HOMES REALTY INC.





