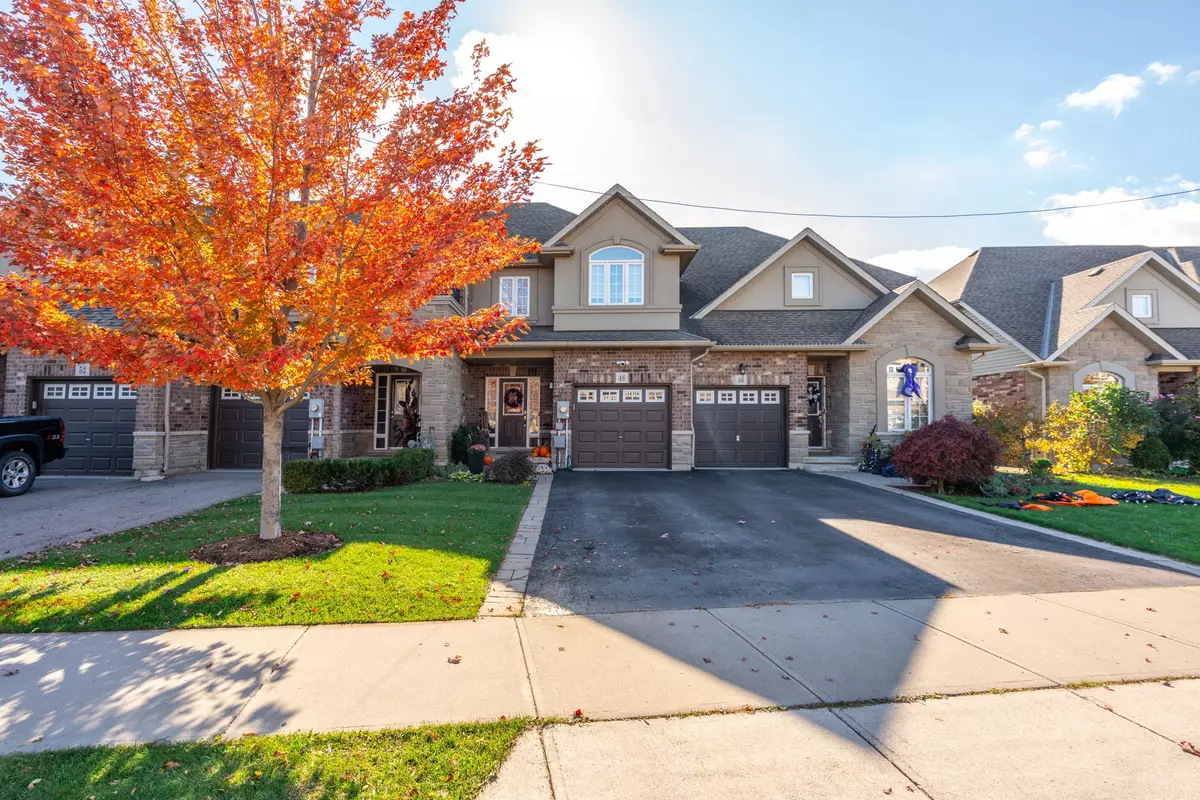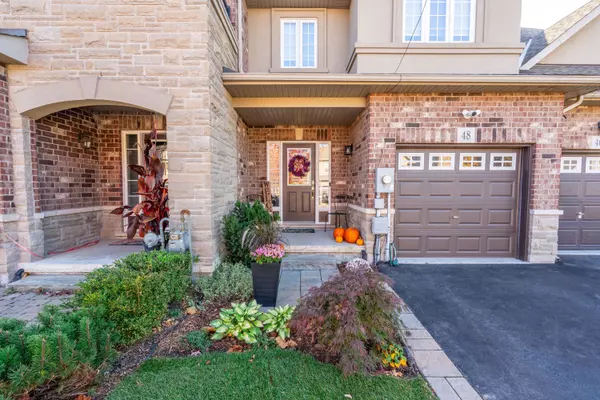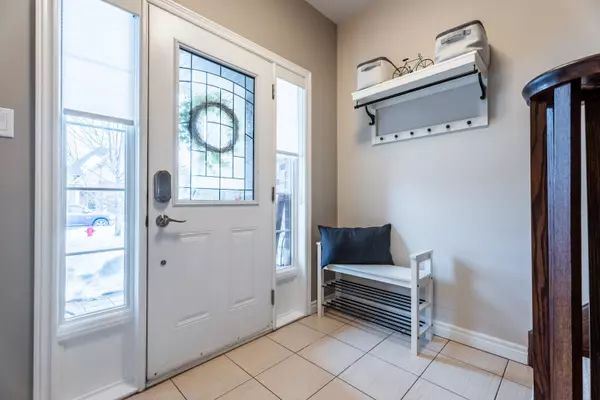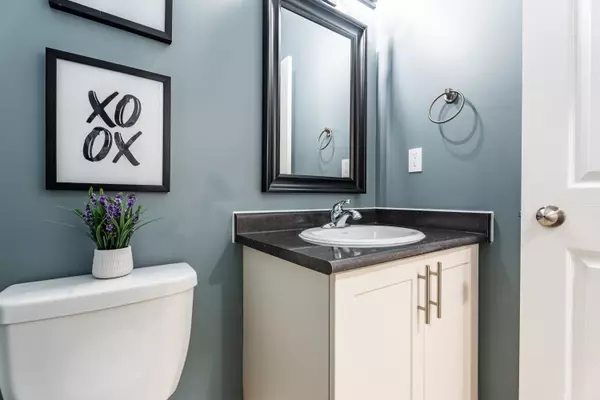48 Galileo DR Hamilton, ON L8E 0H1
3 Beds
4 Baths
UPDATED:
02/27/2025 07:51 PM
Key Details
Property Type Condo, Townhouse
Sub Type Att/Row/Townhouse
Listing Status Active
Purchase Type For Sale
Approx. Sqft 2000-2500
Subdivision Stoney Creek
MLS Listing ID X11991884
Style 2-Storey
Bedrooms 3
Annual Tax Amount $4,382
Tax Year 2024
Property Sub-Type Att/Row/Townhouse
Property Description
Location
Province ON
County Hamilton
Community Stoney Creek
Area Hamilton
Rooms
Family Room Yes
Basement Finished, Full
Kitchen 1
Interior
Interior Features Auto Garage Door Remote, Central Vacuum, Water Heater
Cooling Central Air
Fireplace No
Heat Source Gas
Exterior
Parking Features Private Double
Garage Spaces 1.0
Pool None
Roof Type Asphalt Shingle
Lot Frontage 19.98
Lot Depth 99.9
Total Parking Spaces 3
Building
Unit Features Place Of Worship,School,School Bus Route
Foundation Poured Concrete





