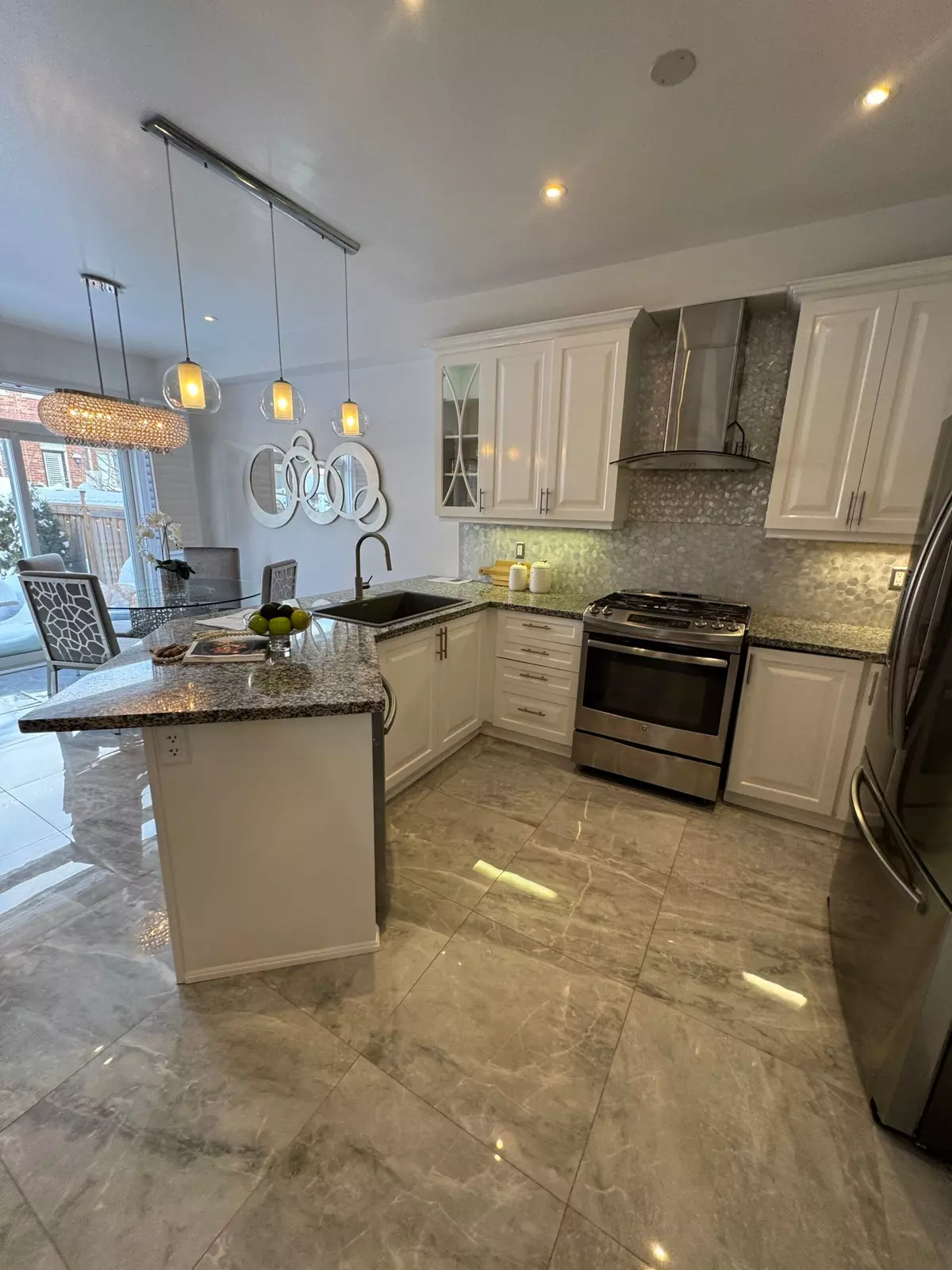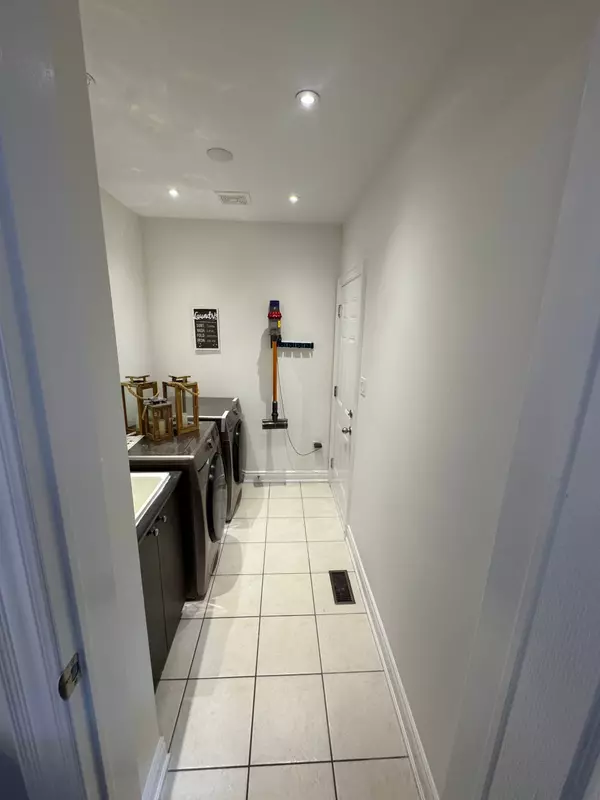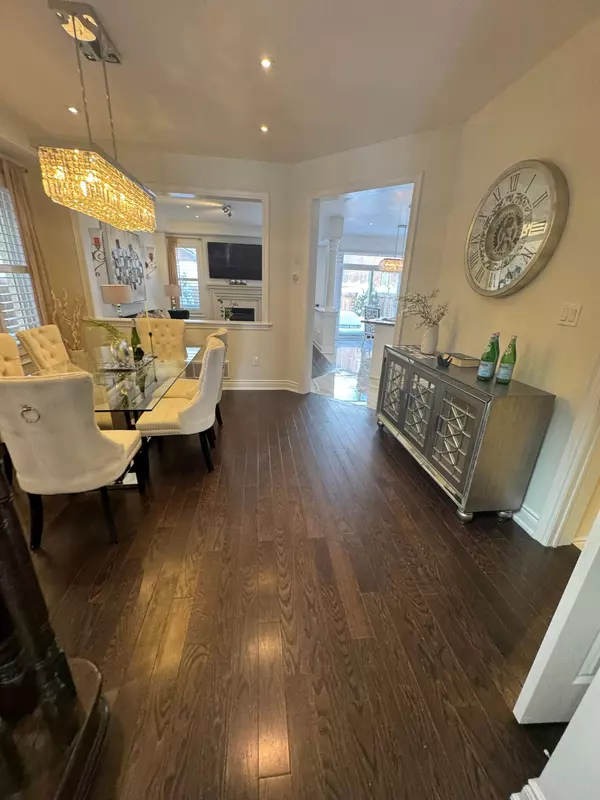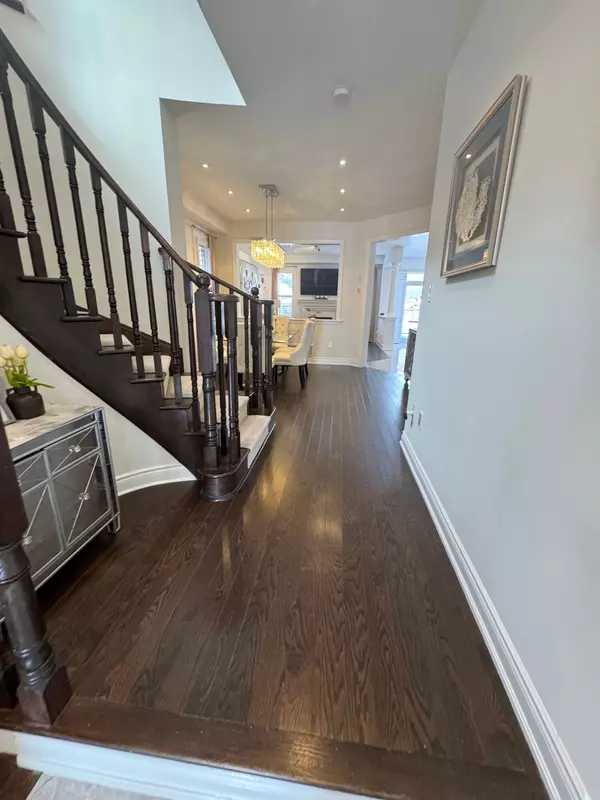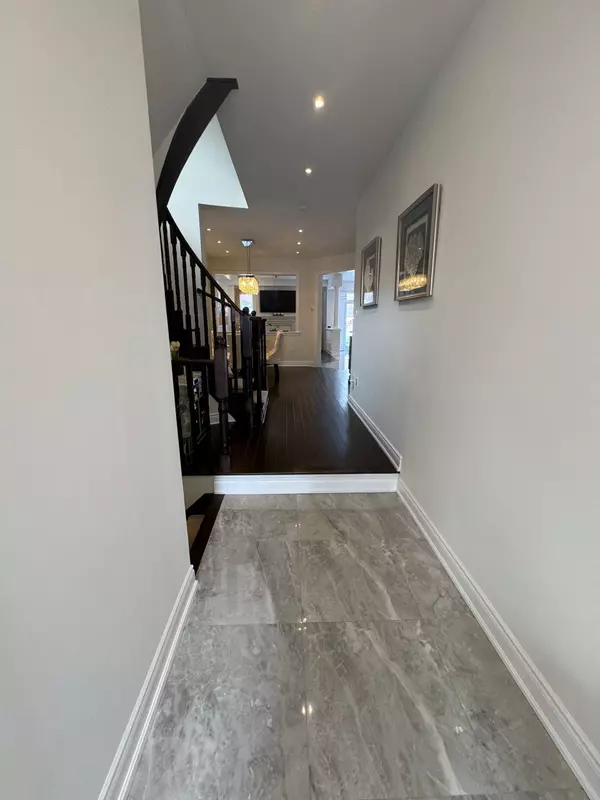REQUEST A TOUR If you would like to see this home without being there in person, select the "Virtual Tour" option and your agent will contact you to discuss available opportunities.
In-PersonVirtual Tour
$ 4,300
New
2451 Pine Glen RD Oakville, ON L6M 0R6
4 Beds
4 Baths
UPDATED:
02/26/2025 12:48 PM
Key Details
Property Type Single Family Home
Sub Type Detached
Listing Status Active
Purchase Type For Rent
Approx. Sqft 2000-2500
Subdivision West Oak Trails
MLS Listing ID W11988641
Style 2-Storey
Bedrooms 4
Property Sub-Type Detached
Property Description
Luxury 4-Bedroom Home for Lease in West Oak Trails Prime Location! Discover this stunning Fern brook-built 4-bedroom detached home in the highly sought-after West Oak Trails neighborhood. Featuring an elegant stone and stucco exterior, this home offers an open-concept design with soaring 9-ft ceilings and a professionally finished basement with pot lights. Inside, you'll find upgraded hardwood flooring throughout (no carpet!), a stylish oak staircase, and luxurious finishes such as granite countertops in the kitchen and bathrooms, porcelain tiles, stainless-steel appliances, and a beautiful plaster fireplace. Prime Location & Convenience: Top-Rated Schools Nearby: Walking distance to Captain R. Wilson (8.7/10) and close to Garth Webb, French, and Catholic high schools (all 8.5+ rated).Commuter's Dream: 5 mins to Bronte GO Station, 3 mins to HWY 407, 5 mins to QEW. Everyday Essentials: 2 mins to a large grocery store & shopping plaza. Healthcare & Recreation: 3 mins to Oakville Trafalgar Memorial Hospital, near scenic trails & parks. This meticulously upgraded home ($150K+ in upgrades) is move-in ready and perfect for families seeking luxury, comfort, and convenience. *For Additional Property Details Click The Brochure Icon Below*
Location
Province ON
County Halton
Community West Oak Trails
Area Halton
Rooms
Family Room Yes
Basement Finished
Kitchen 1
Interior
Interior Features Storage, Storage Area Lockers
Cooling Central Air
Fireplace Yes
Heat Source Gas
Exterior
Parking Features Private
Garage Spaces 1.0
Pool None
Waterfront Description None
Roof Type Shingles
Total Parking Spaces 4
Building
Foundation Concrete
Listed by ICI SOURCE REAL ASSET SERVICES INC.

