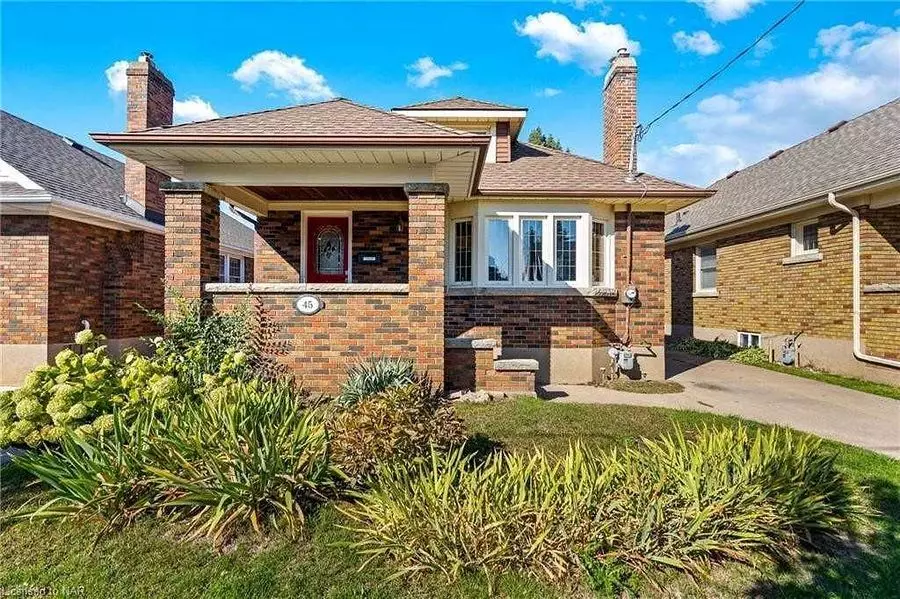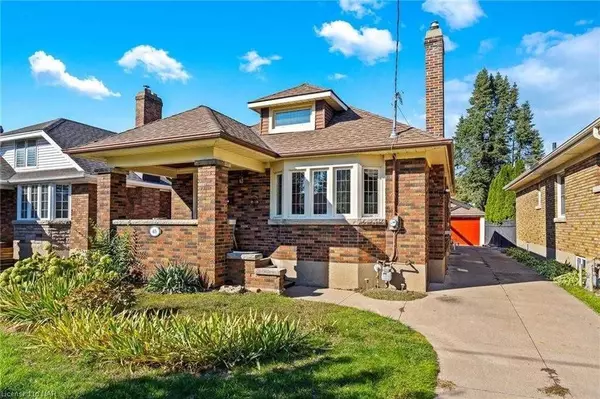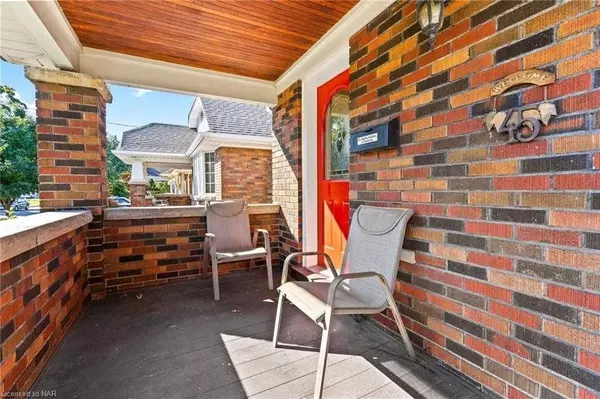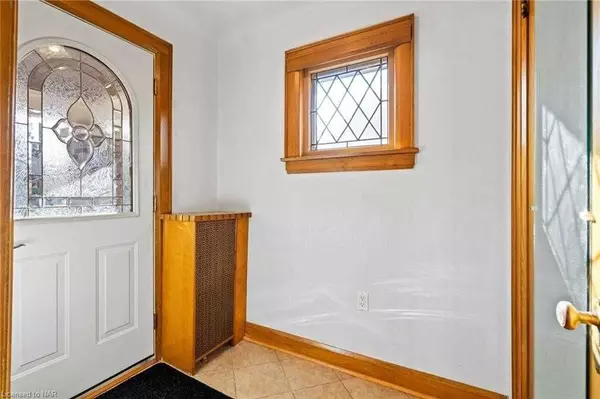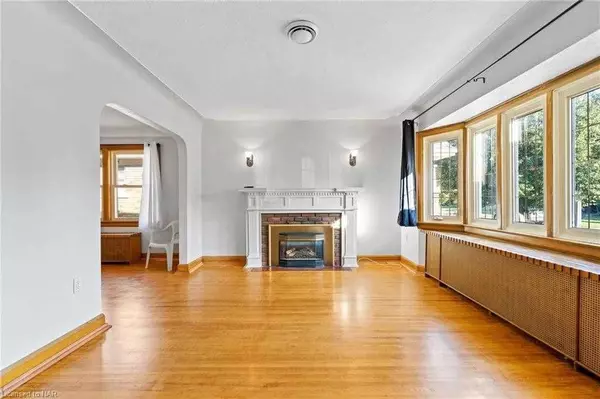REQUEST A TOUR If you would like to see this home without being there in person, select the "Virtual Tour" option and your agent will contact you to discuss available opportunities.
In-PersonVirtual Tour
$ 599,000
Est. payment /mo
New
45 Linden ST St. Catharines, ON L2R 1H7
3 Beds
2 Baths
UPDATED:
02/25/2025 01:07 PM
Key Details
Property Type Single Family Home
Sub Type Detached
Listing Status Active
Purchase Type For Sale
Subdivision 451 - Downtown
MLS Listing ID X11986724
Style Bungalow
Bedrooms 3
Annual Tax Amount $3,667
Tax Year 2025
Property Sub-Type Detached
Property Description
Attention investors and first-time home buyers!Welcome to 45 Linden Street, a charming all-brick bungalow nestled in the heart of St. Catharines. Step inside to discover a luminous main floor where a spacious living room, complete with a cozy gas fireplace and gleaming hardwood floors, creates an inviting atmosphere. The open-concept kitchen and dining area flow seamlessly together, offering the perfect setting for family gatherings. This level also features three comfortable bedrooms and a modern 3-piece bathroom, ensuring ample space for everyday living. Downstairs, a private in-law suite awaits with its own entrance, boasting a large family room, a well-equipped kitchen, two additional bedrooms, another 3-piece bathroom, and shared laundry facilities. Outside, the fully fenced backyard, single detached garage, and concrete driveway provide both security and convenience. With easy access to the QEW, top-rated schools, and shopping centers, 45 Linden Street is an ideal blend of comfort and opportunity. Book your showing today and experience this exceptional property for yourself!
Location
Province ON
County Niagara
Community 451 - Downtown
Area Niagara
Rooms
Family Room Yes
Basement Separate Entrance, Finished
Kitchen 2
Separate Den/Office 2
Interior
Interior Features In-Law Suite
Cooling Other
Fireplaces Type Natural Gas
Fireplace Yes
Heat Source Gas
Exterior
Parking Features Private
Garage Spaces 1.0
Pool None
Roof Type Asphalt Shingle
Lot Frontage 36.0
Lot Depth 100.0
Total Parking Spaces 5
Building
Unit Features Park,Place Of Worship,Public Transit,School
Foundation Concrete Block
Listed by RE/MAX NIAGARA REALTY LTD, BROKERAGE

