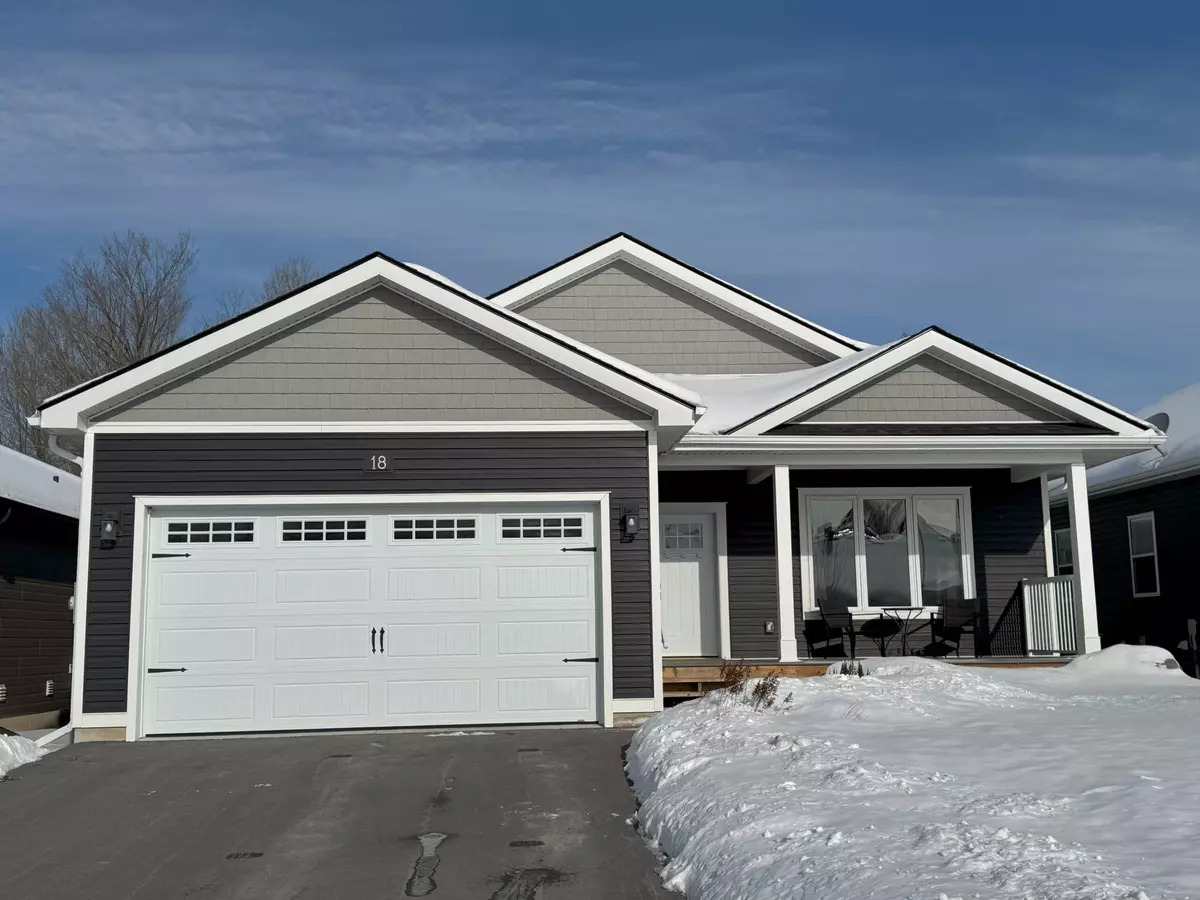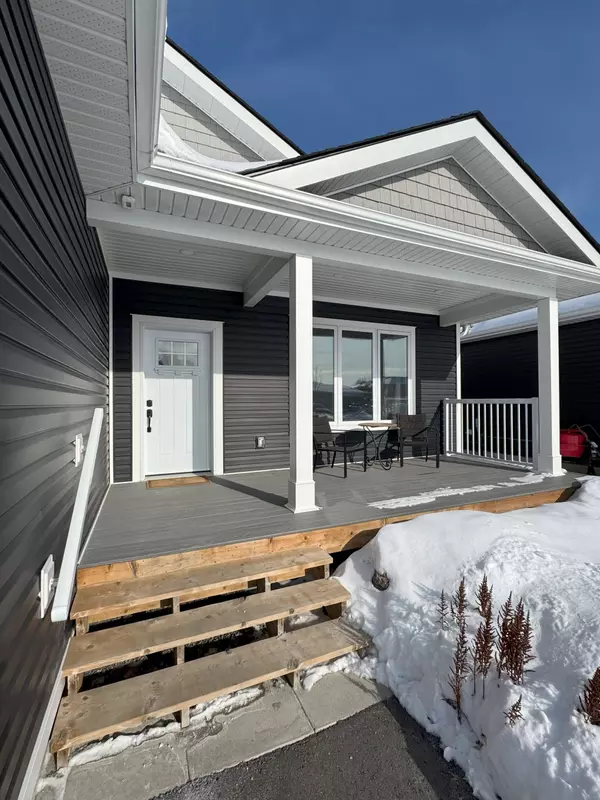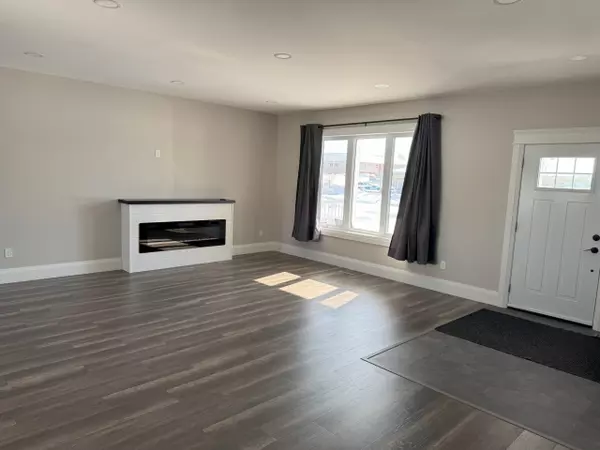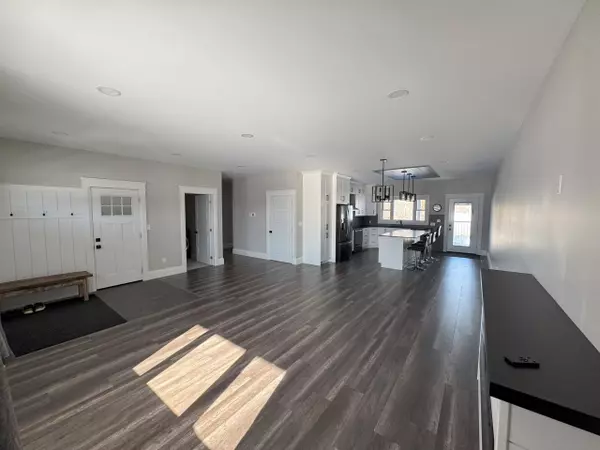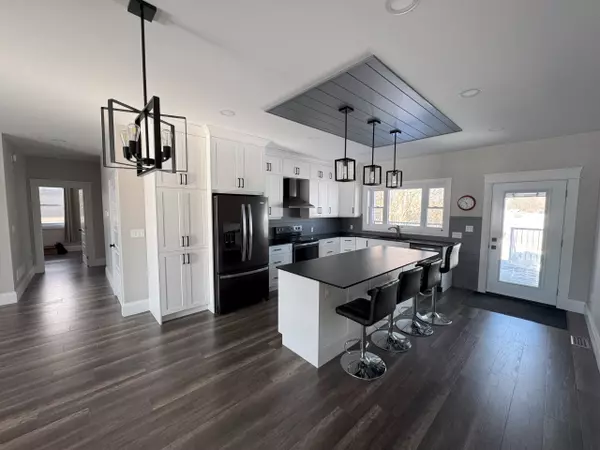18 Smith DR Havelock-belmont-methuen, ON K0L 1Z0
3 Beds
2 Baths
UPDATED:
02/25/2025 01:16 PM
Key Details
Property Type Single Family Home
Sub Type Detached
Listing Status Active
Purchase Type For Sale
Approx. Sqft 1500-2000
Subdivision Havelock
MLS Listing ID X11986733
Style Bungalow
Bedrooms 3
Annual Tax Amount $3,670
Tax Year 2024
Property Sub-Type Detached
Property Description
Location
Province ON
County Peterborough
Community Havelock
Area Peterborough
Rooms
Family Room Yes
Basement Unfinished
Kitchen 1
Interior
Interior Features Auto Garage Door Remote, Carpet Free, ERV/HRV, Floor Drain, On Demand Water Heater, Rough-In Bath
Cooling Central Air
Fireplace Yes
Heat Source Gas
Exterior
Parking Features Private
Garage Spaces 2.0
Pool None
Waterfront Description None
Roof Type Asphalt Shingle
Lot Frontage 49.15
Lot Depth 147.24
Total Parking Spaces 4
Building
Foundation Concrete
Others
ParcelsYN No

