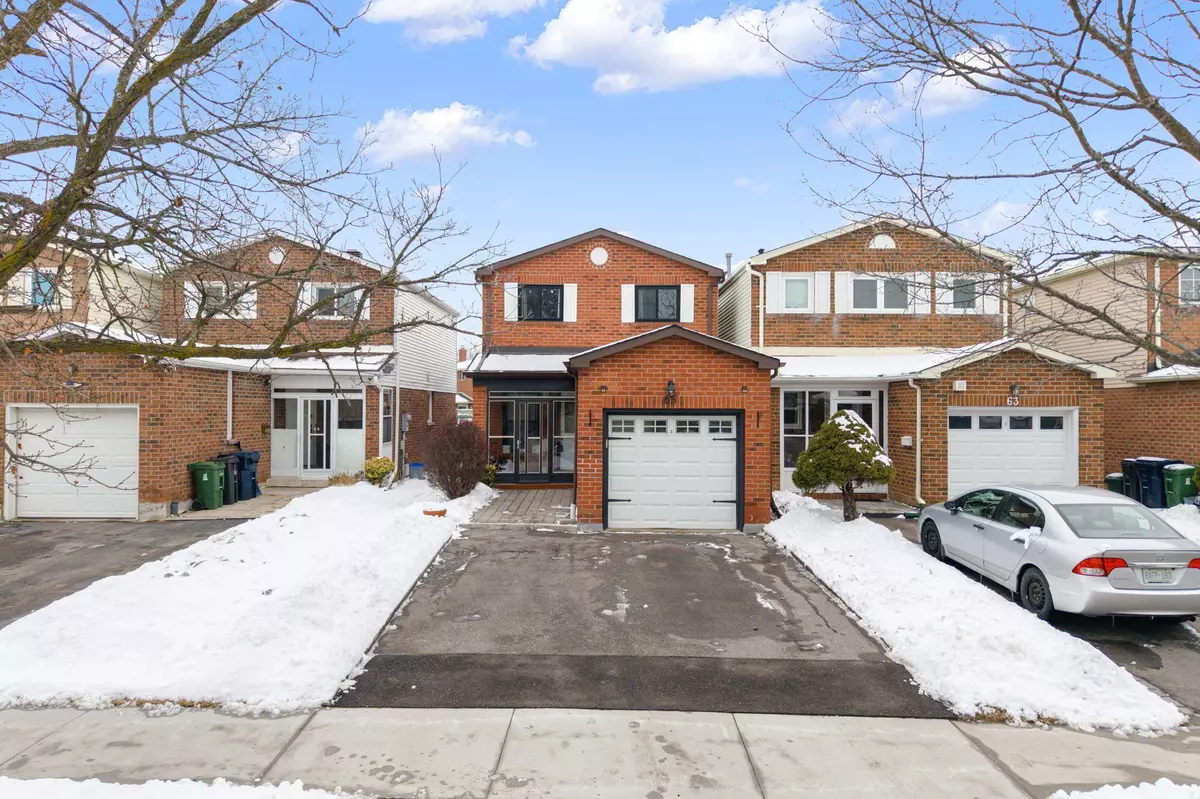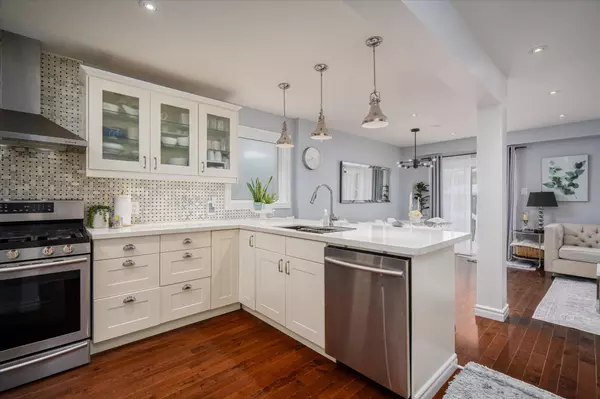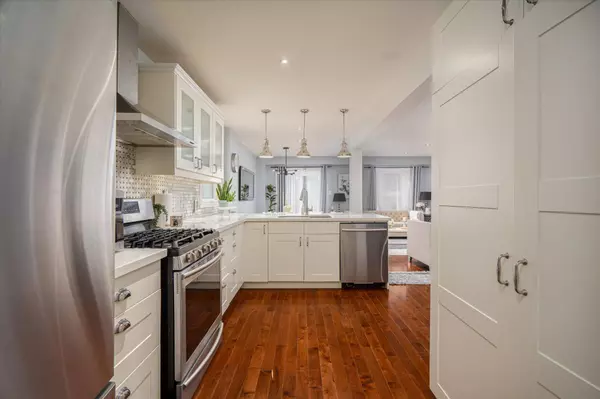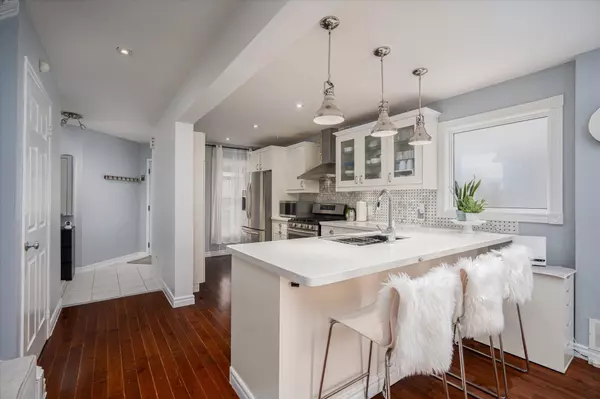REQUEST A TOUR If you would like to see this home without being there in person, select the "Virtual Tour" option and your agent will contact you to discuss available opportunities.
In-PersonVirtual Tour
$ 999,000
Est. payment /mo
New
65 Longsword DR Toronto E07, ON M1V 3A1
3 Beds
3 Baths
UPDATED:
02/25/2025 03:51 PM
Key Details
Property Type Single Family Home
Sub Type Detached
Listing Status Active
Purchase Type For Sale
Subdivision Agincourt North
MLS Listing ID E11986273
Style 2-Storey
Bedrooms 3
Annual Tax Amount $4,027
Tax Year 2024
Property Sub-Type Detached
Property Description
Welcome to 65 Longsword! Located in the highly desired Agincourt North community. This home features 3 Bedrooms and 1 Bedroom in the finished basement. The main floor offers an open concept kitchen, dinning room and family room. The open concept kitchen features stainless steel appliances, white cabinets and quartz countertops. The wood fireplace creates a warm and inviting family room. The finished basement features a large open concept recreational space with a bedroom and full bathroom. Major upgrades include: Furnace (2021), AC (2021), Roof (2021) and Windows (2021). The interlocked backyard is perfect for outdoor entertaining with mature trees, flowers, and a large shed. Just minutes away from Miliken Park, Cricket Grounds, L'Amoreaux Sports Complex, great restaurants, Transit, Highways and Walking trails. Located in a high-growth area, this home is just minutes from transit, highways, shopping centres, parks, and top-ranking schools (close to Mary Ward), making it an excellent choice for families and investors alike.
Location
Province ON
County Toronto
Community Agincourt North
Area Toronto
Rooms
Family Room No
Basement Finished
Kitchen 1
Separate Den/Office 1
Interior
Interior Features None
Heating Yes
Cooling Central Air
Fireplace Yes
Heat Source Gas
Exterior
Parking Features Private
Garage Spaces 1.0
Pool None
Roof Type Asphalt Shingle
Lot Frontage 25.0
Lot Depth 110.0
Total Parking Spaces 3
Building
Foundation Concrete
Others
Virtual Tour https://listing.orelusphoto.com/65-Longsword-Dr/idx
Listed by RIGHT AT HOME REALTY





